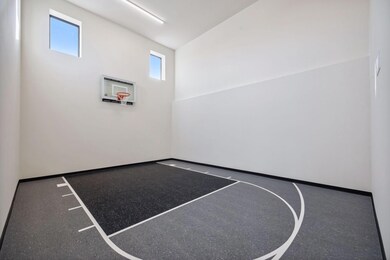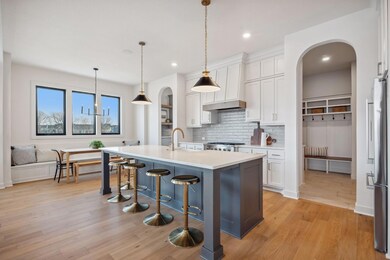4725 139th Ave NE Ham Lake, MN 55304
Estimated payment $10,100/month
Highlights
- New Construction
- Heated In Ground Pool
- Vaulted Ceiling
- Sunrise Elementary School Rated A-
- Family Room with Fireplace
- Bonus Room
About This Home
Discover ELWELL FARMS, a thoughtfully planned community spanning 515 acres and bordering the scenic Carlos Avery Wildlife Management Area. With 106 spacious acreage homesites, this stunning neighborhood blends natural surroundings with luxurious living. HANSON BUILDERS has 15 premium homesites available in Phase 1, many offering wooded landscapes and peaceful pond views.
The BRIDGEWATER SPORT will be showcased in the upcoming Spring 2026 Parade of Homes. This exceptional home highlights the impeccable craftsmanship and design Hanson Builders is known for.
The main level features soaring 10’ ceilings with rustic wood beam accents in the Great Room, while a 9.5’ center island anchors the gourmet kitchen, surrounded by custom cabinetry and a dinette area with built-in bench seating. A cozy sunroom invites relaxation with a floor-to-ceiling stone fireplace and wood beams, creating a warm and inviting retreat.
Upstairs, you'll find a vaulted Bonus Room, four spacious bedrooms, and a luxurious Owner’s Suite complete with a spa-inspired bathroom and a convenient walk-through to the laundry room.
The finished lower level is designed for both entertainment and function, offering an indoor Sport Center, family room, wet bar and game area, plus a fifth bedroom. The home also features a heated four-car garage with floor drains.
Life at Elwell Farms includes access to a wide array of community amenities, such as a pool, clubhouse, playground with picnic pavilion, pickleball courts, a fishing pier, scenic trails, and more. Elwell Farms offers an unmatched lifestyle in a truly one of a kind setting.
Home Details
Home Type
- Single Family
Est. Annual Taxes
- $2,000
Year Built
- New Construction
Lot Details
- 1.07 Acre Lot
- Few Trees
HOA Fees
- $100 Monthly HOA Fees
Parking
- 4 Car Attached Garage
- Heated Garage
- Insulated Garage
- Garage Door Opener
Home Design
- Pitched Roof
- Metal Siding
Interior Spaces
- 2-Story Property
- Vaulted Ceiling
- Gas Fireplace
- Family Room with Fireplace
- 2 Fireplaces
- Living Room with Fireplace
- Dining Room
- Home Office
- Bonus Room
- Sun or Florida Room
- Utility Room Floor Drain
- Home Gym
Kitchen
- Walk-In Pantry
- Built-In Oven
- Cooktop
- Microwave
- Dishwasher
- Disposal
- The kitchen features windows
Bedrooms and Bathrooms
- 5 Bedrooms
Laundry
- Laundry Room
- Dryer
- Washer
Finished Basement
- Sump Pump
- Drain
- Basement Storage
- Natural lighting in basement
Outdoor Features
- Heated In Ground Pool
- Sport Court
Utilities
- Forced Air Heating and Cooling System
- Vented Exhaust Fan
- 200+ Amp Service
- Well
- Gas Water Heater
Additional Features
- Air Exchanger
- Sod Farm
Community Details
Overview
- Association fees include professional mgmt, shared amenities
- Association Phone (763) 421-5435
- Built by HANSON BUILDERS INC
- Elwell Farms Community
- Elwell Farms Subdivision
Recreation
- Community Pool
Map
Home Values in the Area
Average Home Value in this Area
Property History
| Date | Event | Price | List to Sale | Price per Sq Ft |
|---|---|---|---|---|
| 09/30/2025 09/30/25 | For Sale | $1,875,000 | -- | $344 / Sq Ft |
Source: NorthstarMLS
MLS Number: 6795804
- 4765 139th Ave NE
- 4779 139th Ave NE
- 14054 Lexington Ave NE
- 3212 Bunker Lake Blvd NE
- 3648 133rd Ln NE
- Mississippi Plan at Elwell Farms - West Collection
- Benton Plan at Elwell Farms - West Collection
- Nokomis Plan at Elwell Farms - West Collection
- St. Croix Plan at Elwell Farms - West Collection
- Harriet Plan at Elwell Farms - West Collection
- Itasca Plan at Elwell Farms - West Collection
- Fremont Plan at Elwell Farms - West Collection
- Vermillion Plan at Elwell Farms - West Collection
- Pepin Plan at Elwell Farms - West Collection
- 13136 Ghia Ct NE
- 13217 Hupp Ct NE
- 3022 132nd Ave NE
- 13104 Ghia Ct NE
- 13105 Ghia Ct NE
- Riley Plan at Lexington Waters
- 13104 Ghia Ct NE
- 4624 141st Ln NE
- 13118 Isetta Cir NE
- 13218 Jewell St NE
- 13245 Kissel St NE
- 4268 129th Ave NE
- 3601 125th Ave NE
- 12715 Edison St NE
- 3663 125th Ave NE
- 12669 Erskin St NE
- 3045 125th Ln NE Unit A
- 4806 128th Cir NE
- 3195 124th Ave NE
- 4817 127th Cir NE
- 12169 Hupp St NE
- 2444 120th Cir NE Unit D
- 2495 121st Cir NE
- 2408 121st Cir NE Unit C
- 12022 Vermillion St NE Unit B
- 12861 Central Ave NE







