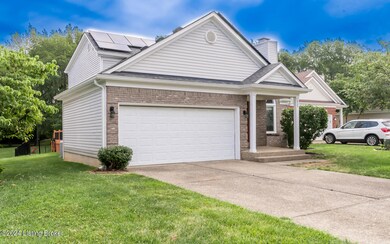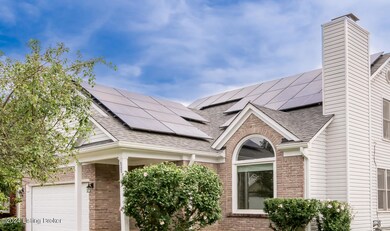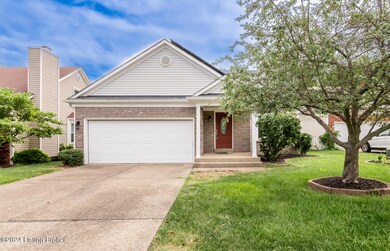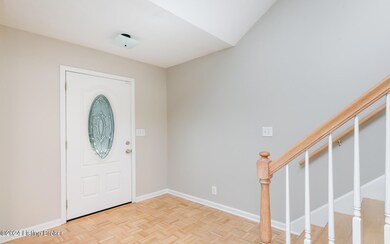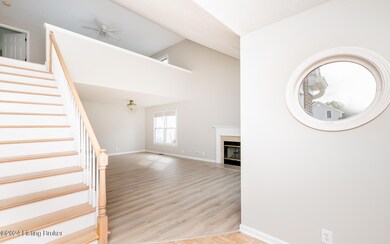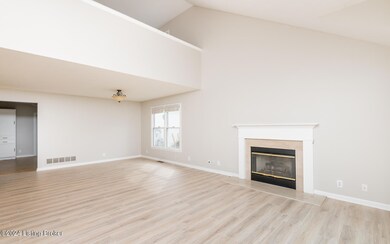
4725 Fairway Pointe Ct Louisville, KY 40241
North Central Jefferson County NeighborhoodHighlights
- Deck
- 1 Fireplace
- 2 Car Attached Garage
- Norton Elementary School Rated A-
- Porch
- Forced Air Heating and Cooling System
About This Home
As of October 2024Discover your perfect retreat in the desirable Indian Springs neighborhood! This 3-bedroom, 2 1/2 bath home boasts a unique blend of modern amenities and charm. Enjoy year-round comfort in the beautiful 3-season room, perfect for relaxing and entertaining. This home features eco-friendly solar panels, ensuring energy efficiency and lower utility costs. The versatile layout offers the primary bedroom on either the first or second floor, providing flexibility to suit your lifestyle. The spacious kitchen is equipped with ample storage. The inviting living areas are filled with natural light, creating a warm and welcoming atmosphere. Situated in a peaceful community, yet conveniently close to schools, parks, and shopping, this home is a wonderful find. Don't miss the opportunity to make it yours!
Last Agent to Sell the Property
Semonin REALTORS License #221108 Listed on: 07/09/2024

Home Details
Home Type
- Single Family
Est. Annual Taxes
- $2,830
Year Built
- Built in 1997
Lot Details
- Property is Fully Fenced
Parking
- 2 Car Attached Garage
Home Design
- Brick Exterior Construction
- Poured Concrete
- Shingle Roof
- Vinyl Siding
Interior Spaces
- 2-Story Property
- 1 Fireplace
- Basement
Bedrooms and Bathrooms
- 3 Bedrooms
Outdoor Features
- Deck
- Porch
Utilities
- Forced Air Heating and Cooling System
- Heating System Uses Natural Gas
Community Details
- Property has a Home Owners Association
- Indian Springs Subdivision
Listing and Financial Details
- Legal Lot and Block 0061 / 2826
- Assessor Parcel Number 282600610000
- Seller Concessions Offered
Ownership History
Purchase Details
Home Financials for this Owner
Home Financials are based on the most recent Mortgage that was taken out on this home.Purchase Details
Home Financials for this Owner
Home Financials are based on the most recent Mortgage that was taken out on this home.Purchase Details
Home Financials for this Owner
Home Financials are based on the most recent Mortgage that was taken out on this home.Purchase Details
Home Financials for this Owner
Home Financials are based on the most recent Mortgage that was taken out on this home.Similar Homes in the area
Home Values in the Area
Average Home Value in this Area
Purchase History
| Date | Type | Sale Price | Title Company |
|---|---|---|---|
| Deed | $382,500 | Limestone Title | |
| Warranty Deed | $234,000 | None Available | |
| Warranty Deed | $207,000 | None Available | |
| Warranty Deed | $183,500 | Mattingly & Ford |
Mortgage History
| Date | Status | Loan Amount | Loan Type |
|---|---|---|---|
| Open | $375,571 | FHA | |
| Previous Owner | $258,300 | VA | |
| Previous Owner | $230,900 | VA | |
| Previous Owner | $234,000 | VA | |
| Previous Owner | $163,700 | New Conventional | |
| Previous Owner | $183,027 | FHA | |
| Previous Owner | $34,000 | Credit Line Revolving | |
| Previous Owner | $180,175 | FHA |
Property History
| Date | Event | Price | Change | Sq Ft Price |
|---|---|---|---|---|
| 10/03/2024 10/03/24 | Sold | $382,500 | +2.0% | $135 / Sq Ft |
| 08/19/2024 08/19/24 | Pending | -- | -- | -- |
| 08/17/2024 08/17/24 | Price Changed | $375,000 | -2.6% | $133 / Sq Ft |
| 08/13/2024 08/13/24 | Price Changed | $385,000 | -1.3% | $136 / Sq Ft |
| 07/31/2024 07/31/24 | Price Changed | $390,000 | -2.5% | $138 / Sq Ft |
| 07/09/2024 07/09/24 | For Sale | $400,000 | +70.9% | $142 / Sq Ft |
| 12/19/2014 12/19/14 | Sold | $234,000 | -2.5% | $127 / Sq Ft |
| 10/28/2014 10/28/14 | Pending | -- | -- | -- |
| 09/09/2014 09/09/14 | For Sale | $239,900 | +15.9% | $130 / Sq Ft |
| 05/17/2013 05/17/13 | Sold | $207,000 | -4.1% | $113 / Sq Ft |
| 04/22/2013 04/22/13 | Pending | -- | -- | -- |
| 04/15/2013 04/15/13 | For Sale | $215,950 | -- | $118 / Sq Ft |
Tax History Compared to Growth
Tax History
| Year | Tax Paid | Tax Assessment Tax Assessment Total Assessment is a certain percentage of the fair market value that is determined by local assessors to be the total taxable value of land and additions on the property. | Land | Improvement |
|---|---|---|---|---|
| 2024 | $2,830 | $295,030 | $62,400 | $232,630 |
| 2023 | $2,880 | $295,030 | $62,400 | $232,630 |
| 2022 | $2,958 | $244,160 | $35,000 | $209,160 |
| 2021 | $2,545 | $244,160 | $35,000 | $209,160 |
| 2020 | $2,108 | $222,290 | $35,000 | $187,290 |
| 2019 | $2,066 | $222,290 | $35,000 | $187,290 |
| 2018 | $1,763 | $195,660 | $35,000 | $160,660 |
| 2017 | $1,659 | $195,660 | $35,000 | $160,660 |
| 2013 | $1,835 | $183,500 | $47,000 | $136,500 |
Agents Affiliated with this Home
-
Nathan Bellows

Seller's Agent in 2024
Nathan Bellows
Semonin Realty
(502) 214-0353
3 in this area
78 Total Sales
-
Alex Willis

Buyer's Agent in 2024
Alex Willis
RE/MAX
(502) 693-5683
2 in this area
25 Total Sales
-
Eric Scroggin

Buyer Co-Listing Agent in 2024
Eric Scroggin
RE/MAX
(502) 262-5475
3 in this area
261 Total Sales
-
K
Seller's Agent in 2014
Karen Hargis
60 Day Realty
-
Stephanie Mason

Buyer's Agent in 2014
Stephanie Mason
RE/MAX
(502) 744-2938
85 Total Sales
-
Bob Sokoler

Buyer Co-Listing Agent in 2014
Bob Sokoler
RE/MAX
(502) 376-5483
32 in this area
1,034 Total Sales
Map
Source: Metro Search (Greater Louisville Association of REALTORS®)
MLS Number: 1665064
APN: 282600610000
- 4806 Fairway Pointe Ct
- 10623 Wemberley Hill Blvd
- 2605 Evergreen Wynde
- 3803 Chamberlain Ln Unit B
- 3809 Chamberlain Ln Unit D
- 3138 Bushmill Park
- 11403 N Tazwell Dr
- 3011 Westone Way
- 11443 N Tazwell Dr
- 11318 Bodley Dr
- 3212 S Winchester Acres Rd
- 3221 S Winchester Acres Rd
- 4306 Fence Place
- 4412 Sussex Ct
- 4308 Fence Place
- 4509 Meadowlark Manor Ln Unit 24
- 3134 Graystone Manor Pkwy
- 3001 Stonebridge Rd
- 10400 Leddenton Way
- 12104 Eastbay Ct Unit 41

