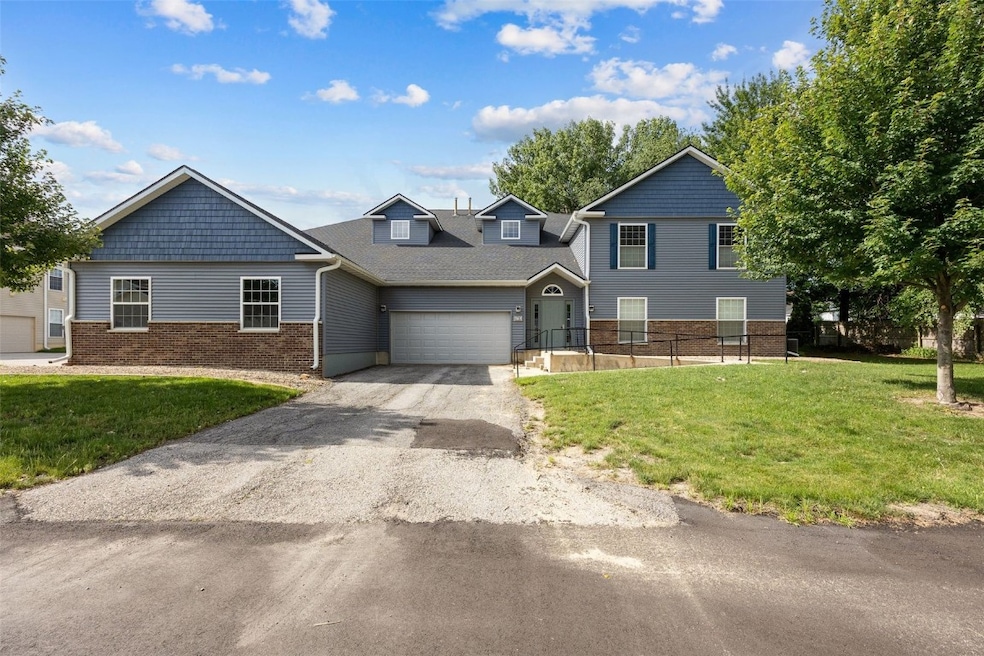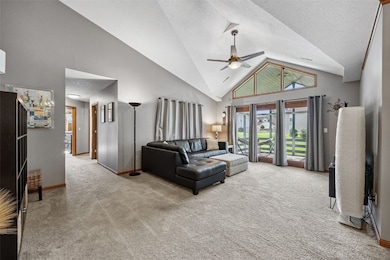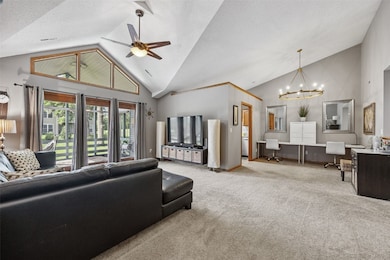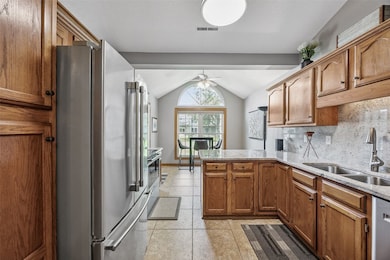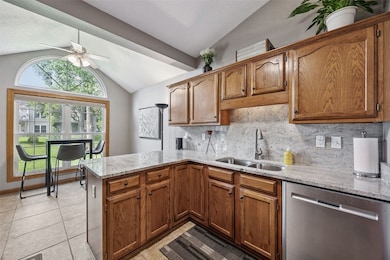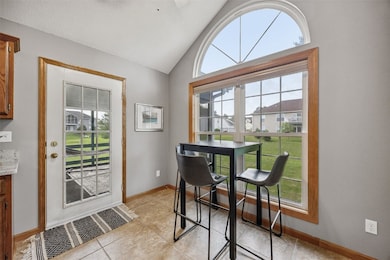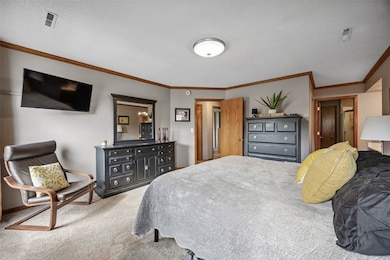
4725 Westchester Dr NE Unit C Cedar Rapids, IA 52402
Estimated payment $1,526/month
Highlights
- Ranch Style House
- 2 Car Attached Garage
- Forced Air Heating and Cooling System
- John F. Kennedy High School Rated A-
- Intercom
About This Home
This well-maintained home offers 1,550 sq ft of living space, plus a screened porch. The layout includes 3 bedrooms, 2 baths, eat-in kitchen, formal dining room and a spacious two-car attached garage. Vaulted ceilings and transom windows provide an abundance of natural light. The previous owners updated the kitchen in 2019 with granite countertops, backsplash, and new appliances. The main bathroom has a quartz countertop; both bathrooms feature adult-height toilets. Mechanical updates include a new furnace and water heater (2018), with furnace coils replaced in fall 2021. After the 2020 Derecho, major exterior improvements were made, including new shingles, insulation, siding, windows, trim, brickwork, garage door, and more. Conveniently located near I-380, Hwy 100, schools, shopping, restaurants, and a golf course, this home is ideal for comfortable living.
Please note: No pets and no rentals allowed.
Open House Schedule
-
Sunday, July 13, 202512:00 to 1:30 pm7/13/2025 12:00:00 PM +00:007/13/2025 1:30:00 PM +00:00Add to Calendar
Property Details
Home Type
- Condominium
Est. Annual Taxes
- $3,081
Year Built
- Built in 1992
HOA Fees
- $275 Monthly HOA Fees
Parking
- 2 Car Attached Garage
Home Design
- 1,550 Sq Ft Home
- Ranch Style House
- Brick Exterior Construction
- Frame Construction
- Vinyl Siding
Bedrooms and Bathrooms
- 3 Bedrooms
- 2 Full Bathrooms
Schools
- Pierce Elementary School
- Franklin Middle School
- Kennedy High School
Utilities
- Forced Air Heating and Cooling System
- Heating System Uses Gas
Listing and Financial Details
- Assessor Parcel Number 14054-28014-01006
Map
Home Values in the Area
Average Home Value in this Area
Tax History
| Year | Tax Paid | Tax Assessment Tax Assessment Total Assessment is a certain percentage of the fair market value that is determined by local assessors to be the total taxable value of land and additions on the property. | Land | Improvement |
|---|---|---|---|---|
| 2023 | $2,750 | $168,600 | $23,000 | $145,600 |
| 2022 | $2,656 | $139,300 | $21,000 | $118,300 |
| 2021 | $2,812 | $137,200 | $19,000 | $118,200 |
| 2020 | $2,812 | $136,000 | $19,000 | $117,000 |
| 2019 | $2,398 | $119,800 | $19,000 | $100,800 |
| 2018 | $2,384 | $119,800 | $19,000 | $100,800 |
| 2017 | $2,497 | $122,000 | $14,000 | $108,000 |
| 2016 | $2,497 | $117,500 | $14,000 | $103,500 |
| 2015 | $2,607 | $122,567 | $14,000 | $108,567 |
| 2014 | $2,422 | $122,567 | $14,000 | $108,567 |
| 2013 | -- | $122,567 | $14,000 | $108,567 |
Property History
| Date | Event | Price | Change | Sq Ft Price |
|---|---|---|---|---|
| 06/24/2025 06/24/25 | For Sale | $180,000 | +7.1% | $116 / Sq Ft |
| 09/30/2022 09/30/22 | Sold | $168,000 | 0.0% | $108 / Sq Ft |
| 09/28/2022 09/28/22 | For Sale | $168,000 | 0.0% | $108 / Sq Ft |
| 08/26/2022 08/26/22 | Pending | -- | -- | -- |
| 08/10/2022 08/10/22 | Price Changed | $168,000 | -2.6% | $108 / Sq Ft |
| 08/05/2022 08/05/22 | For Sale | $172,500 | -- | $111 / Sq Ft |
Purchase History
| Date | Type | Sale Price | Title Company |
|---|---|---|---|
| Warranty Deed | $168,000 | -- | |
| Joint Tenancy Deed | $112,500 | -- |
Mortgage History
| Date | Status | Loan Amount | Loan Type |
|---|---|---|---|
| Open | $159,600 | Balloon | |
| Previous Owner | $126,900 | Credit Line Revolving | |
| Previous Owner | $30,000 | Credit Line Revolving | |
| Previous Owner | $30,000 | Credit Line Revolving | |
| Previous Owner | $90,000 | No Value Available |
Similar Homes in the area
Source: Cedar Rapids Area Association of REALTORS®
MLS Number: 2504650
APN: 14054-28014-01006
- 4710 Westchester Dr NE Unit C
- 4610 Westchester Dr NE Unit A
- 3110 Towne House Dr NE Unit C
- 4525 Westchester Dr NE Unit D
- 4405 Westchester Dr NE Unit A
- 4405 Westchester Dr NE Unit B
- 4531 Sugar Pine Dr NE
- 4721 Pineview Dr NE
- 4285 Westchester Dr NE Unit C
- 4634 Twin Pine Dr NE
- 4633 White Pine Dr NE
- 2520 Falbrook Dr NE
- 4633 Northwood Dr NE
- 4449 Northwood Dr NE
- 2204 Deb Ann Ln NE
- 3840 Wenig Rd NE
- 3709 Spruce Wood Dr NE
- 3524 Swallow Ct NE
- 3912 Summerfield Ln NE Unit C
- 4121 Lexington Dr NE
- 3424 Hemlock Dr NE
- 1209 Bowler St Unit Upper
- 1400 Blairs Ferry Rd
- 2113 N Towne Ct NE
- 2047 Blairs Ferry Rd NE
- 100 Oak St
- 102 Oak St Unit 4
- 3500 Edgewood Rd NE
- 2040 Glass Rd NE
- 4025 Sherman St NE
- 1643 Keith Dr NE
- 1621 Pinehurst Dr NE
- 100 Boyson Rd
- 125 E Boyson Rd
- 2200 Buckingham Dr NW
- 3016 Center Point Rd NE
- 1220 Sierra Dr NE
- 6025 Ridgemont Dr NE
- 921 Old Marion Rd NE
- 1041 34th St NE
