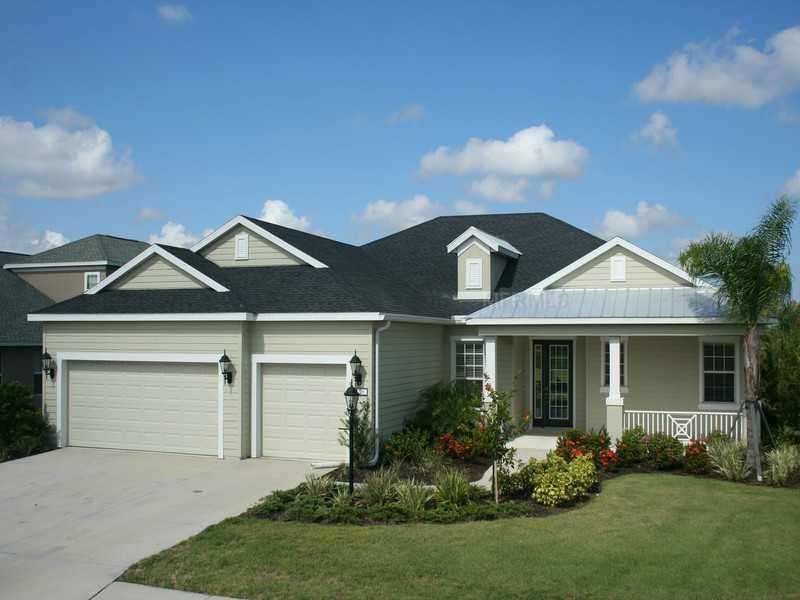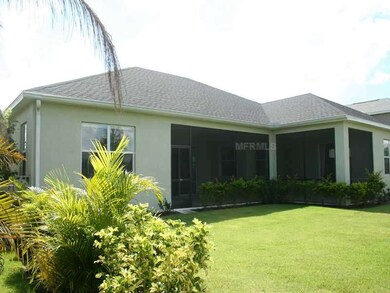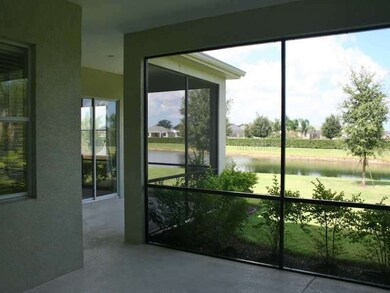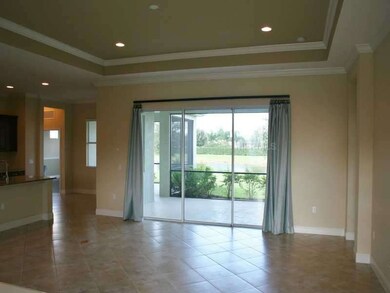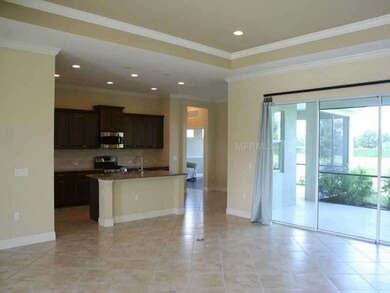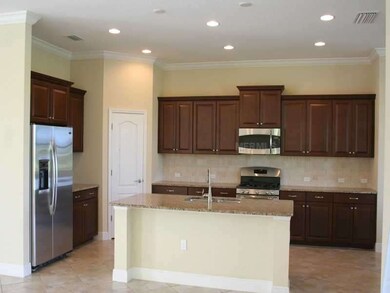
4726 Balboa Park Loop Bradenton, FL 34211
Highlights
- Lake Front
- Home fronts a lagoon or estuary
- Open Floorplan
- B.D. Gullett Elementary School Rated A-
- Gated Community
- Great Room
About This Home
As of March 2021Open up the pocket sliders and enjoy your lake view from this 3 bed/3 bath home in the highly desirable Central Park subdivision of Lakewood Ranch. Need a 4th bedroom? Don't worry, this home has an extra-large office with slider out to the lanai that caneasily be used as a 4th bedroom if needed. Lots of attention to detail in this home including tile laid on a diagonal throughout the main living areas, dark laminate wood in the bedrooms, tray ceilings, crown moulding and chair rail. Plus, the kitchen issimply gorgeous with granite counters, stainless steel appliances, tile back splash and wood cabinets. The open floor plan lets you enjoy the lake view from just about anywhere in the home. Plenty of room for a pool! Best of all, the location is perfect!Residents have access to the 10-acre park that includes two dog parks, a kid's adventure park, ball fields and even a splash park. There are also tennis courts, covered pavilion areas and trails to walk, bike, or jog on through well preserved wetlands andhabitat areas. Walking distance to A+ schools, close proximity to the popular Lakewood Ranch Main Street and easy access to I-75 make this home ideal for just about anyone. Why wait to have a new home built when you can move into this one right away! Central Park is all the buzz in Lakewood Ranch these days...call today to schedule a showing.
Last Agent to Sell the Property
UKEEPCOMMISSION REAL ESTATE License #3236326 Listed on: 09/09/2013
Home Details
Home Type
- Single Family
Est. Annual Taxes
- $2,935
Year Built
- Built in 2012
Lot Details
- 0.29 Acre Lot
- Home fronts a lagoon or estuary
- Home fronts a pond
- Lake Front
- Property fronts a private road
- East Facing Home
- Property is zoned PDMU
HOA Fees
- $101 Monthly HOA Fees
Parking
- 3 Car Attached Garage
- Garage Door Opener
- Driveway
- Open Parking
Property Views
- Lake
- Lagoon
- Pond
Home Design
- Planned Development
- Slab Foundation
- Shingle Roof
- Block Exterior
- Stucco
Interior Spaces
- 2,578 Sq Ft Home
- Open Floorplan
- Crown Molding
- Tray Ceiling
- Ceiling Fan
- Great Room
- Formal Dining Room
- Den
- Laundry in unit
Kitchen
- Range
- Microwave
- Dishwasher
- Stone Countertops
- Solid Wood Cabinet
- Disposal
Flooring
- Laminate
- Ceramic Tile
Bedrooms and Bathrooms
- 3 Bedrooms
- Split Bedroom Floorplan
- Walk-In Closet
- 3 Full Bathrooms
Home Security
- Storm Windows
- Fire and Smoke Detector
Eco-Friendly Details
- Energy-Efficient Thermostat
- Reclaimed Water Irrigation System
Schools
- Gullett Elementary School
- Nolan Middle School
- Lakewood Ranch High School
Utilities
- Central Air
- Heating Available
- Gas Water Heater
- Private Sewer
- Cable TV Available
Listing and Financial Details
- Down Payment Assistance Available
- Visit Down Payment Resource Website
- Tax Lot 75
- Assessor Parcel Number 579618559
- $1,621 per year additional tax assessments
Community Details
Overview
- Lakewood Ranch Community
- Central Park Lakewood Ranch Subdivision
- The community has rules related to deed restrictions
Recreation
- Tennis Courts
- Community Playground
- Park
Security
- Gated Community
Ownership History
Purchase Details
Home Financials for this Owner
Home Financials are based on the most recent Mortgage that was taken out on this home.Purchase Details
Home Financials for this Owner
Home Financials are based on the most recent Mortgage that was taken out on this home.Purchase Details
Home Financials for this Owner
Home Financials are based on the most recent Mortgage that was taken out on this home.Purchase Details
Home Financials for this Owner
Home Financials are based on the most recent Mortgage that was taken out on this home.Purchase Details
Home Financials for this Owner
Home Financials are based on the most recent Mortgage that was taken out on this home.Similar Homes in Bradenton, FL
Home Values in the Area
Average Home Value in this Area
Purchase History
| Date | Type | Sale Price | Title Company |
|---|---|---|---|
| Warranty Deed | $570,000 | Attorney | |
| Warranty Deed | $470,000 | Attorney | |
| Warranty Deed | $462,500 | None Available | |
| Warranty Deed | $373,000 | Attorney | |
| Special Warranty Deed | $346,200 | Allegiant Title Professional |
Mortgage History
| Date | Status | Loan Amount | Loan Type |
|---|---|---|---|
| Open | $486,728 | New Conventional | |
| Previous Owner | $366,000 | New Conventional | |
| Previous Owner | $346,875 | New Conventional | |
| Previous Owner | $200,000 | Credit Line Revolving | |
| Previous Owner | $337,363 | FHA |
Property History
| Date | Event | Price | Change | Sq Ft Price |
|---|---|---|---|---|
| 03/16/2021 03/16/21 | Sold | $570,000 | -0.9% | $221 / Sq Ft |
| 02/02/2021 02/02/21 | Pending | -- | -- | -- |
| 01/29/2021 01/29/21 | For Sale | $575,000 | +22.3% | $223 / Sq Ft |
| 06/02/2020 06/02/20 | Sold | $470,000 | -3.1% | $182 / Sq Ft |
| 04/29/2020 04/29/20 | Pending | -- | -- | -- |
| 04/28/2020 04/28/20 | Price Changed | $484,900 | -2.0% | $188 / Sq Ft |
| 04/05/2020 04/05/20 | Price Changed | $495,000 | -0.8% | $192 / Sq Ft |
| 03/25/2020 03/25/20 | For Sale | $499,000 | 0.0% | $194 / Sq Ft |
| 03/18/2020 03/18/20 | Pending | -- | -- | -- |
| 02/28/2020 02/28/20 | Price Changed | $499,000 | -3.1% | $194 / Sq Ft |
| 02/04/2020 02/04/20 | For Sale | $515,000 | +9.6% | $200 / Sq Ft |
| 01/25/2020 01/25/20 | Off Market | $470,000 | -- | -- |
| 01/23/2020 01/23/20 | For Sale | $515,000 | +38.1% | $200 / Sq Ft |
| 11/04/2013 11/04/13 | Sold | $373,000 | -1.8% | $145 / Sq Ft |
| 09/28/2013 09/28/13 | Pending | -- | -- | -- |
| 09/09/2013 09/09/13 | For Sale | $379,900 | -- | $147 / Sq Ft |
Tax History Compared to Growth
Tax History
| Year | Tax Paid | Tax Assessment Tax Assessment Total Assessment is a certain percentage of the fair market value that is determined by local assessors to be the total taxable value of land and additions on the property. | Land | Improvement |
|---|---|---|---|---|
| 2024 | $9,615 | $619,913 | -- | -- |
| 2023 | $9,615 | $601,857 | $0 | $0 |
| 2022 | $7,674 | $584,327 | $85,000 | $499,327 |
| 2021 | $7,367 | $415,175 | $75,000 | $340,175 |
| 2020 | $7,905 | $391,041 | $75,000 | $316,041 |
| 2019 | $7,862 | $383,866 | $75,000 | $308,866 |
| 2018 | $7,819 | $378,478 | $75,000 | $303,478 |
| 2017 | $7,681 | $388,810 | $0 | $0 |
| 2016 | $7,938 | $399,636 | $0 | $0 |
| 2015 | $6,436 | $353,987 | $0 | $0 |
| 2014 | $6,436 | $323,717 | $0 | $0 |
| 2013 | $6,276 | $312,736 | $65,500 | $247,236 |
Agents Affiliated with this Home
-

Seller's Agent in 2021
Alexis Zibolis
COLDWELL BANKER REALTY
(941) 725-3060
199 in this area
305 Total Sales
-
K
Buyer's Agent in 2021
Kylie Wise
AGILE GROUP REALTY
(813) 368-2136
1 in this area
20 Total Sales
-

Seller's Agent in 2020
Renee Preininger
SARASOTA TRUST REALTY COMPANY
(941) 400-4235
136 in this area
244 Total Sales
-

Buyer's Agent in 2020
Adam Kwiat
RE/MAX PLATINUM
(941) 228-5484
2 in this area
68 Total Sales
-

Seller's Agent in 2013
Adam Waxler
UKEEPCOMMISSION REAL ESTATE
(941) 465-9206
2 in this area
38 Total Sales
-

Buyer's Agent in 2013
Pam Charron
COMPASS FLORIDA LLC
(941) 993-3388
25 in this area
131 Total Sales
Map
Source: Stellar MLS
MLS Number: M5840154
APN: 5796-1855-9
- 4742 Balboa Park Loop
- 12031 Longview Lake Cir
- 4623 Claremont Park Dr
- 4714 Seneca Park Trail
- 12046 Forest Park Cir
- 12183 Longview Lake Cir
- 4919 Mission Park Ln
- 4654 Claremont Park Dr
- 12071 Forest Park Cir
- 11723 Cullen Park Terrace
- 11960 Forest Park Cir
- 12133 Forest Park Cir
- 4529 Golden Gate Cove
- 4856 Coastal Days Ln
- 4968 Seafoam Trail
- 17723 Gulf Ranch Place
- 4326 Silo Port Ct
- 4322 Silo Port Ct
- 4509 Golden Gate Cove
- 4691 Claremont Park Dr
