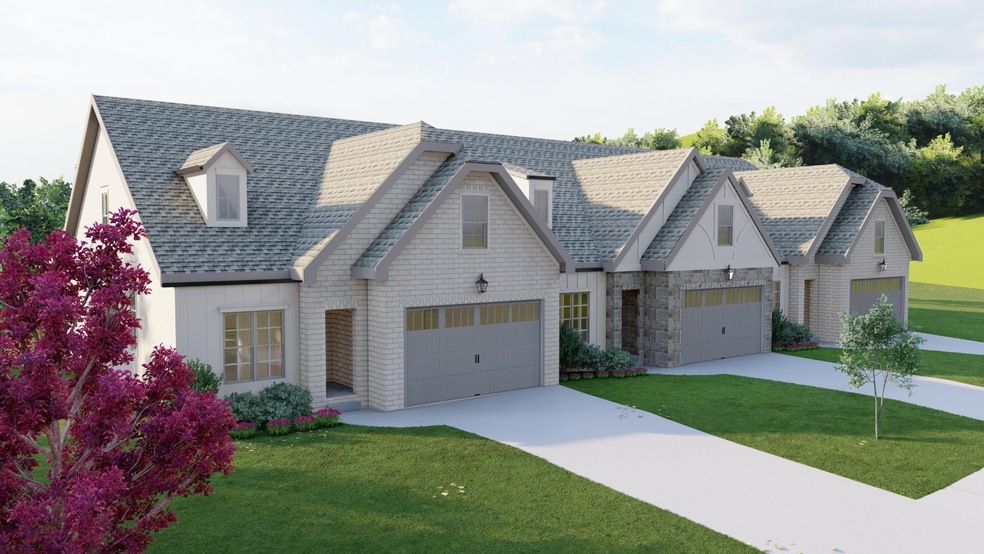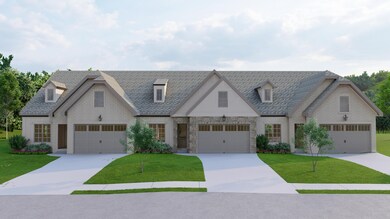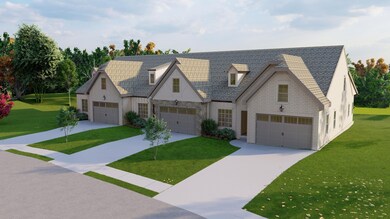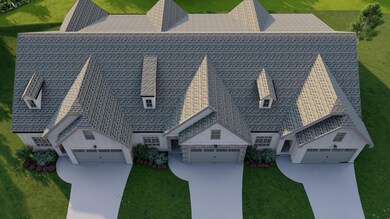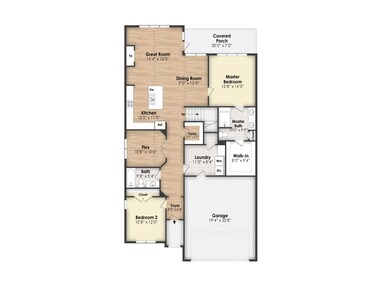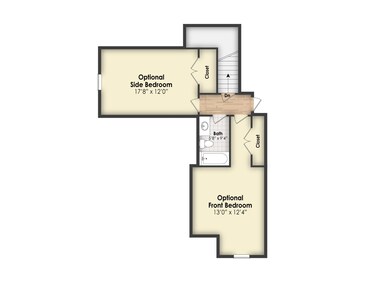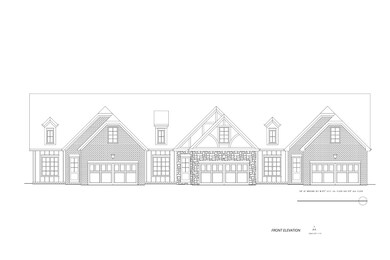Currently Under Construction. Estimated Completion is Spring 2024**Preferred Lender Incentives Available. Inquire for details**. Introducing The Villas, a townhome collection from renowned designer and luxury boutique builder Dwell Designed Construction located in the coveted Black Creek community. In this left end unit, envision a main floor that boasts 10 foot ceilings and an open concept layout in the living, dining, and kitchen, as well as two bedrooms, including the primary, 2 bathrooms, a 10x10 flex room, laundry room, and a pantry, along with a two car garage and covered back deck. Upstairs, you will find 2 more bedrooms and a bathroom. Bonus features in this home include upgraded closets and framed mirrors. Optional add-ons are also available, for an additional cost, like a wine/coffee bar, great room built-ins, fence, privacy screen or even screening in the porch. The Villas are located atop Aetna Mountain in Black Creek's new development called ''The Pass''. This exciting new area features tree-lined homesites, gorgeous vistas, and master-planned amenities. In addition to the established amenities in Black Creek, the master plan for the Pass includes additional nature trails, swimming pool, parks, racquet courts, fitness center, a restaurant. Also planned are two lakes, a grocery market, and more. Act quickly for your chance to live in beautiful Black Creek.

