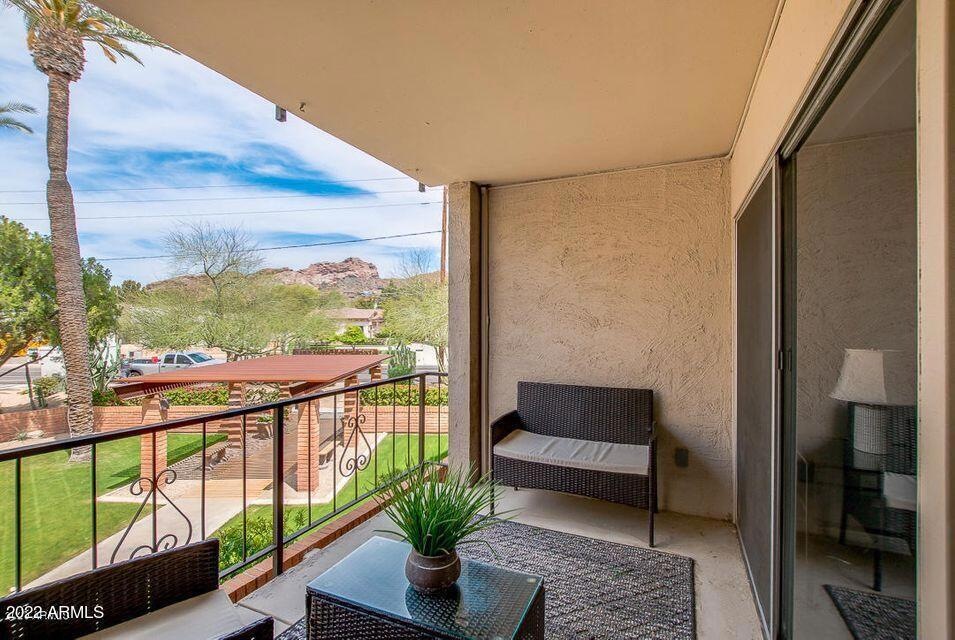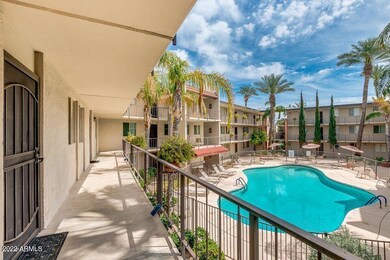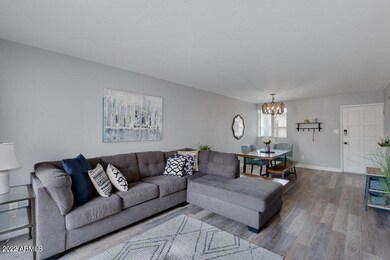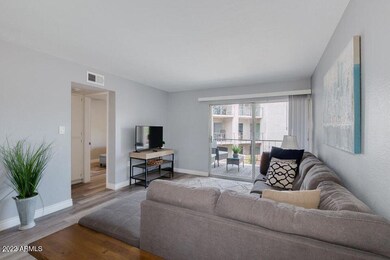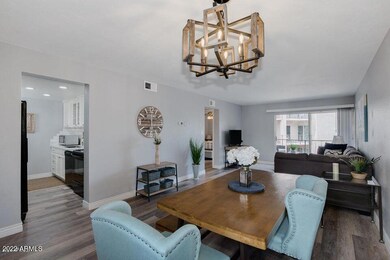
Villa Lafayette Condominiums 4727 E Lafayette Blvd Unit 201 Phoenix, AZ 85018
Camelback East Village NeighborhoodHighlights
- Unit is on the top floor
- Heated Pool
- Clubhouse
- Hopi Elementary School Rated A
- Mountain View
- Furnished
About This Home
As of August 2022This great looking condo is located in the highly coveted Villa Lafayette in the heart of Arcadia where units rarely become available. The desirable end unit has been tastefully updated with designer finishes including flooring, countertops, paint, fixtures and plumbing trim. The floor plan is filled with natural sunlight and includes a darling kitchen with impressive white cabinetry, stainless steel sink and appliances, tile accents, quartz countertops, and a breakfast bar located in front of a beautiful picture window. There's also a very pretty family room, lovely dining area, and a spacious bedroom with a big walk-in closet. The covered patio offers extended living space and has gorgeous unobstructed Camelback Mountain views. This is a fantastic opportunity to scoop up a fantastic condo in a fantastic neighborhood!
Property Details
Home Type
- Condominium
Est. Annual Taxes
- $714
Year Built
- Built in 1968
Lot Details
- 1 Common Wall
- Wrought Iron Fence
- Partially Fenced Property
- Block Wall Fence
- Front Yard Sprinklers
- Private Yard
- Grass Covered Lot
Home Design
- Block Exterior
- Stucco
Interior Spaces
- 720 Sq Ft Home
- 3-Story Property
- Furnished
- Laminate Flooring
Kitchen
- Breakfast Bar
- Dishwasher
Bedrooms and Bathrooms
- 1 Bedroom
- Primary Bathroom is a Full Bathroom
- 1 Bathroom
- Easy To Use Faucet Levers
Parking
- 1 Open Parking Space
- Assigned Parking
- Community Parking Structure
Accessible Home Design
- Grab Bar In Bathroom
- No Interior Steps
Outdoor Features
- Heated Pool
- Balcony
- Covered patio or porch
- Built-In Barbecue
Location
- Unit is on the top floor
- Property is near a bus stop
Schools
- Hopi Elementary School
- Ingleside Middle School
- Arcadia High School
Utilities
- Refrigerated Cooling System
- Heating System Uses Natural Gas
- High Speed Internet
- Cable TV Available
Listing and Financial Details
- Tax Lot 51
- Assessor Parcel Number 171-39-116
Community Details
Overview
- Property has a Home Owners Association
- Oasis Comm Mgmt Association, Phone Number (623) 241-7373
- Villa Lafayette Condominiums Subdivision
Amenities
- Clubhouse
- Recreation Room
- Coin Laundry
- No Laundry Facilities
Recreation
- Heated Community Pool
- Bike Trail
Similar Homes in the area
Home Values in the Area
Average Home Value in this Area
Property History
| Date | Event | Price | Change | Sq Ft Price |
|---|---|---|---|---|
| 08/04/2022 08/04/22 | Sold | $325,000 | -6.9% | $451 / Sq Ft |
| 06/27/2022 06/27/22 | For Sale | $349,000 | +7.4% | $485 / Sq Ft |
| 06/23/2022 06/23/22 | Off Market | $325,000 | -- | -- |
| 06/13/2022 06/13/22 | For Sale | $349,000 | +79.9% | $485 / Sq Ft |
| 07/15/2020 07/15/20 | Sold | $194,000 | -9.8% | $269 / Sq Ft |
| 07/01/2020 07/01/20 | Pending | -- | -- | -- |
| 06/23/2020 06/23/20 | For Sale | $215,000 | +45.8% | $299 / Sq Ft |
| 07/19/2017 07/19/17 | Sold | $147,500 | -5.4% | $205 / Sq Ft |
| 06/20/2017 06/20/17 | Pending | -- | -- | -- |
| 04/07/2017 04/07/17 | For Sale | $155,900 | -- | $217 / Sq Ft |
Tax History Compared to Growth
Agents Affiliated with this Home
-

Seller's Agent in 2022
Robert Joffe
Compass
(602) 989-8300
167 in this area
270 Total Sales
-

Buyer's Agent in 2022
Clayton Wolfe
Resident Real Estate
(480) 914-1952
11 in this area
69 Total Sales
-

Buyer Co-Listing Agent in 2022
Cody Wolfe
Resident Real Estate
(480) 274-9535
18 in this area
74 Total Sales
-

Seller's Agent in 2020
Christopher Buckley
West USA Realty
(602) 770-5704
13 in this area
36 Total Sales
-

Seller's Agent in 2017
Tracy Zanardo
We Keep Rising Realty LLC
(623) 695-6673
26 Total Sales
About Villa Lafayette Condominiums
Map
Source: Arizona Regional Multiple Listing Service (ARMLS)
MLS Number: 6416325
- 4727 E Lafayette Blvd Unit 117
- 4596 E Calle Ventura
- 4864 E Lafayette Blvd
- 4445 E Roma Ave
- 4640 E Glenrosa Ave
- 4440 E Campbell Ave
- 4422 E Roma Ave
- 4901 E Lafayette Blvd
- 4418 E Montecito Ave
- 4420 E Glenrosa Ave
- 4402 E Montecito Ave
- 4716 N Dromedary Rd
- 4312 E Roma Ave
- 4242 N 44th St
- 4633 N 49th Place
- 4317 E Glenrosa Ave
- 4540 N 44th St Unit 42
- 4540 N 44th St Unit 41
- 4314 E Montecito Ave
- 4616 N Royal Palm Cir
