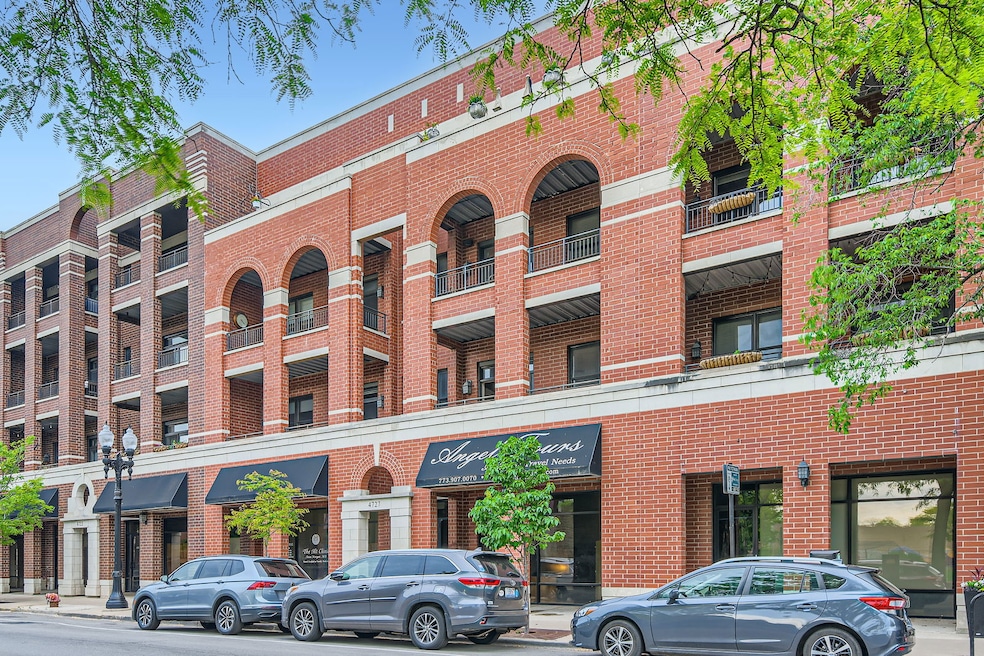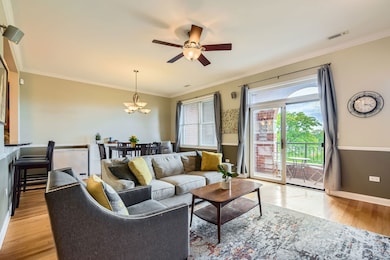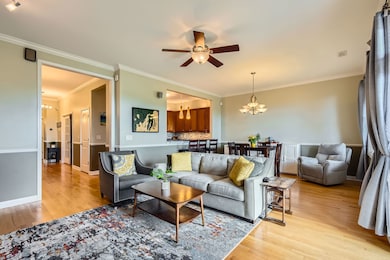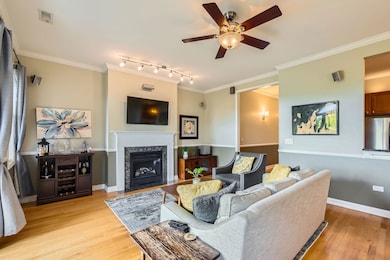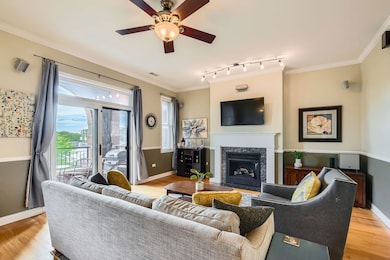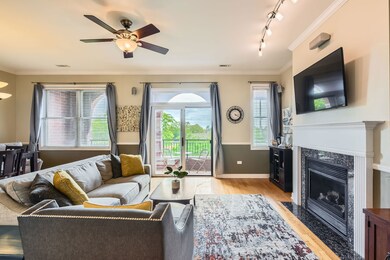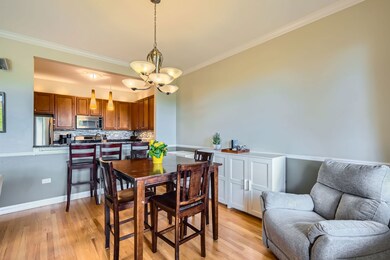
4727 N Clark St Unit 3S Chicago, IL 60640
Sheridan Park NeighborhoodEstimated payment $4,242/month
Highlights
- Wood Flooring
- Elevator
- Balcony
- <<bathWithWhirlpoolToken>>
- Stainless Steel Appliances
- 4-minute walk to Chase Park
About This Home
Bright and Spacious 3-Bedroom Home with Park Views in Andersonville/Ravenswood. Welcome to this inviting 3-bedroom, 2-bathroom residence in a well-kept six-unit elevator building, perfectly situated across from Chase Park. A generous private terrace offers peaceful park and sunset views-ideal for morning coffee or evening gatherings. Inside, soaring ceilings and large windows fill the open-concept living and dining area with natural light. A cozy gas fireplace adds charm, and there's plenty of space to relax or entertain. The kitchen combines style and function with stainless steel appliances, a raised breakfast bar, glass tile backsplash, and a separate pantry closet. The expansive primary suite includes a full bath with both a tub and separate shower. Additional highlights include custom lighting, tasteful window treatments, and excellent closet space with thoughtful organization. Set in one of Chicago's most sought-after neighborhoods, you're just steps from the Metra, Brown and Red Lines, Mariano's, fantastic restaurants, shops, and vibrant nightlife. Garage parking is included in the price.
Property Details
Home Type
- Condominium
Est. Annual Taxes
- $8,329
Year Built
- Built in 2006
HOA Fees
- $350 Monthly HOA Fees
Parking
- 1 Car Garage
- Parking Included in Price
Home Design
- Brick Exterior Construction
Interior Spaces
- 1,560 Sq Ft Home
- 4-Story Property
- Gas Log Fireplace
- Family Room
- Living Room with Fireplace
- Combination Dining and Living Room
Kitchen
- Range<<rangeHoodToken>>
- <<microwave>>
- Dishwasher
- Stainless Steel Appliances
- Disposal
Flooring
- Wood
- Carpet
Bedrooms and Bathrooms
- 3 Bedrooms
- 3 Potential Bedrooms
- 2 Full Bathrooms
- Dual Sinks
- <<bathWithWhirlpoolToken>>
- Separate Shower
Laundry
- Laundry Room
- Dryer
- Washer
Home Security
- Home Security System
- Intercom
Utilities
- Forced Air Heating and Cooling System
- Heating System Uses Natural Gas
- 100 Amp Service
- Cable TV Available
Additional Features
- Balcony
- Additional Parcels
Listing and Financial Details
- Homeowner Tax Exemptions
Community Details
Overview
- Association fees include water, parking, insurance, security, exterior maintenance, scavenger, snow removal
- 6 Units
Amenities
- Common Area
- Elevator
Pet Policy
- Limit on the number of pets
- Dogs and Cats Allowed
Map
Home Values in the Area
Average Home Value in this Area
Tax History
| Year | Tax Paid | Tax Assessment Tax Assessment Total Assessment is a certain percentage of the fair market value that is determined by local assessors to be the total taxable value of land and additions on the property. | Land | Improvement |
|---|---|---|---|---|
| 2024 | $7,398 | $46,664 | $8,713 | $37,951 |
| 2023 | $7,185 | $37,210 | $7,006 | $30,204 |
| 2022 | $7,185 | $37,210 | $7,006 | $30,204 |
| 2021 | $7,041 | $37,209 | $7,005 | $30,204 |
| 2020 | $7,731 | $36,683 | $4,203 | $32,480 |
| 2019 | $7,710 | $40,464 | $4,203 | $36,261 |
| 2018 | $7,559 | $40,464 | $4,203 | $36,261 |
| 2017 | $8,073 | $36,062 | $3,677 | $32,385 |
| 2016 | $7,006 | $36,062 | $3,677 | $32,385 |
| 2015 | $6,395 | $36,062 | $3,677 | $32,385 |
| 2014 | $5,433 | $30,573 | $2,830 | $27,743 |
| 2013 | $5,194 | $30,573 | $2,830 | $27,743 |
Property History
| Date | Event | Price | Change | Sq Ft Price |
|---|---|---|---|---|
| 06/03/2025 06/03/25 | Pending | -- | -- | -- |
| 05/28/2025 05/28/25 | For Sale | $579,000 | +34.7% | $371 / Sq Ft |
| 01/25/2016 01/25/16 | Sold | $429,900 | 0.0% | $276 / Sq Ft |
| 11/16/2015 11/16/15 | Pending | -- | -- | -- |
| 11/05/2015 11/05/15 | For Sale | $429,900 | -- | $276 / Sq Ft |
Purchase History
| Date | Type | Sale Price | Title Company |
|---|---|---|---|
| Warranty Deed | $430,000 | Attorney |
Mortgage History
| Date | Status | Loan Amount | Loan Type |
|---|---|---|---|
| Previous Owner | $320,000 | New Conventional | |
| Previous Owner | $333,233 | New Conventional | |
| Previous Owner | $58,950 | Fannie Mae Freddie Mac |
Similar Homes in Chicago, IL
Source: Midwest Real Estate Data (MRED)
MLS Number: 12377823
APN: 14-17-101-040-1011
- 4727 N Clark St Unit 2S
- 4722 N Beacon St Unit 1E
- 4752 N Beacon St
- 4755 N Beacon St Unit 3
- 4723 N Paulina St Unit GN
- 4717 N Paulina St
- 1522 W Wilson Ave
- 4706 N Paulina St
- 4623 N Beacon St Unit 3N
- 4755 N Malden St Unit GS
- 4734 N Magnolia Ave Unit 47342
- 4652 N Magnolia Ave
- 4642 N Magnolia Ave
- 4728 N Hermitage Ave
- 4550 N Malden St Unit 1W
- 4730 N Hermitage Ave Unit 3C
- 4730 N Hermitage Ave Unit 2F
- 1410 W Sunnyside Ave Unit 1S
- 4510 N Ashland Ave Unit 4510GW
- 4503 N Ashland Ave Unit 2N
