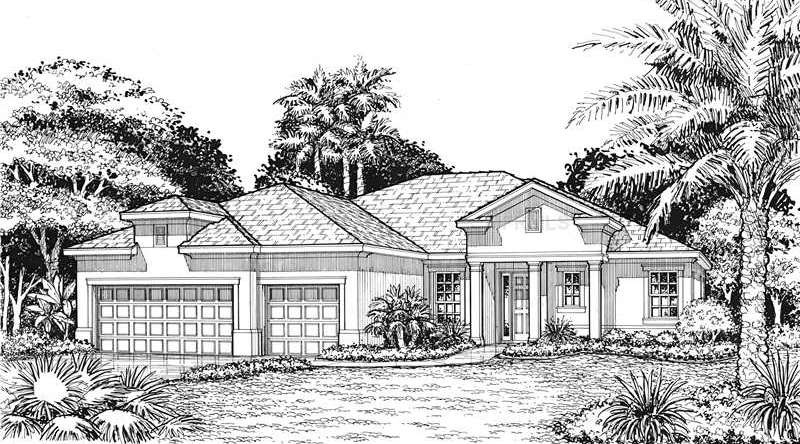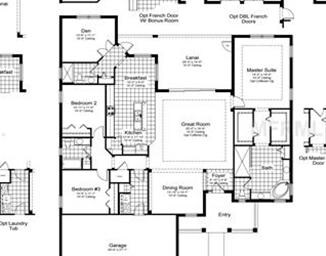
4727 Seneca Park Trail Bradenton, FL 34211
Highlights
- Fitness Center
- Under Construction
- Pond View
- B.D. Gullett Elementary School Rated A-
- Gated Community
- Stone Countertops
About This Home
As of August 2019New Home under construction. Experience environmentally conscious living and building standards within the vivacious gated community of Central Park at Lakewood Ranch, recipient of the Grand Aurora Award for Best Residential Community Design in the Southeastern U.S. This exceptional 2,453-square-foot "Harmony" split bedroom plan, 3 bedrooms, 3 baths, bonus room with lanai extension, family room with coffer ceiling and 3-panel pocket sliding glass door to oversized lanai, 3-car garage. The gourmet kitchenoffers cherry cabinetry, granite countertops and stainless steel appliances. Capture the best of Florida living with top-rated schools, sports venues, tennis courts, splash park, dog parks, adventure playground and more! Shopping, restaurants and healthcare facilities conveniently nearby. Community features environmentally conscious building standards, sidewalks, exceptional green spaces. Districted to top-rated schools, B.D. Gullett Elementary, Nolan Middle and Lakewood Ranch High. Chosen as one of Builder Magazine's Best Builders in America for 2012, the award-winning builder has been in business for over 40 years and has built more than 9,000 homes. Protecting and enhancing the environment through thoughtfully designed and carefully executed initiatives has been the cornerstone of the builder's philosophy since 1970. An unwavering commitment to responsible land development, natural habitat preservation, innovative home building and unsurpassed customer service are the builder's benchmark for success.
Last Agent to Sell the Property
Tim BERLING
License #3034767 Listed on: 12/23/2013
Last Buyer's Agent
Mary Ann Barr
LIMBO COMPANY SARASOTA ASSOC License #3255809
Home Details
Home Type
- Single Family
Est. Annual Taxes
- $695
Year Built
- Built in 2013 | Under Construction
Lot Details
- 0.27 Acre Lot
- Property fronts a private road
- Property is zoned PDMU
HOA Fees
- $126 Monthly HOA Fees
Parking
- 3 Car Attached Garage
Home Design
- Slab Foundation
- Shingle Roof
- Block Exterior
Interior Spaces
- 2,453 Sq Ft Home
- Bar Fridge
- Thermal Windows
- ENERGY STAR Qualified Windows
- Pond Views
- Laundry in unit
Kitchen
- Range
- Microwave
- ENERGY STAR Qualified Refrigerator
- ENERGY STAR Qualified Dishwasher
- Wine Refrigerator
- Stone Countertops
- Disposal
Flooring
- Carpet
- Ceramic Tile
Bedrooms and Bathrooms
- 3 Bedrooms
- Walk-In Closet
- 3 Full Bathrooms
- Low Flow Plumbing Fixtures
Home Security
- Storm Windows
- Fire Resistant Exterior
- Fire and Smoke Detector
Eco-Friendly Details
- Energy-Efficient Thermostat
- No or Low VOC Paint or Finish
- Ventilation
- Non-Toxic Pest Control
- HVAC Filter MERV Rating 8+
- Reclaimed Water Irrigation System
Schools
- Gullett Elementary School
- Nolan Middle School
- Lakewood Ranch High School
Utilities
- Central Heating and Cooling System
- Gas Water Heater
- Cable TV Available
Listing and Financial Details
- Down Payment Assistance Available
- Visit Down Payment Resource Website
- Tax Lot 1
- Assessor Parcel Number 579613909
- $2,297 per year additional tax assessments
Community Details
Overview
- Lakewood Ranch Community
- Central Park Subphase G 1A, G 1B & E 1A Subdivision
- On-Site Maintenance
Recreation
- Tennis Courts
- Community Playground
- Fitness Center
- Community Pool
- Park
Security
- Gated Community
Ownership History
Purchase Details
Purchase Details
Home Financials for this Owner
Home Financials are based on the most recent Mortgage that was taken out on this home.Purchase Details
Home Financials for this Owner
Home Financials are based on the most recent Mortgage that was taken out on this home.Similar Homes in Bradenton, FL
Home Values in the Area
Average Home Value in this Area
Purchase History
| Date | Type | Sale Price | Title Company |
|---|---|---|---|
| Warranty Deed | -- | Aaffordable Attorney-Gerling L | |
| Warranty Deed | $485,000 | Alliance Group Title Llc | |
| Special Warranty Deed | $389,980 | Allegiant Title Professional |
Property History
| Date | Event | Price | Change | Sq Ft Price |
|---|---|---|---|---|
| 08/12/2019 08/12/19 | Sold | $485,000 | -3.0% | $188 / Sq Ft |
| 07/04/2019 07/04/19 | Pending | -- | -- | -- |
| 06/13/2019 06/13/19 | For Sale | $499,900 | +28.2% | $194 / Sq Ft |
| 03/28/2014 03/28/14 | Sold | $389,980 | -2.1% | $159 / Sq Ft |
| 03/10/2014 03/10/14 | Pending | -- | -- | -- |
| 01/26/2014 01/26/14 | Price Changed | $398,481 | +0.5% | $162 / Sq Ft |
| 12/23/2013 12/23/13 | For Sale | $396,481 | -- | $162 / Sq Ft |
Tax History Compared to Growth
Tax History
| Year | Tax Paid | Tax Assessment Tax Assessment Total Assessment is a certain percentage of the fair market value that is determined by local assessors to be the total taxable value of land and additions on the property. | Land | Improvement |
|---|---|---|---|---|
| 2024 | $7,872 | $440,689 | -- | -- |
| 2023 | $7,872 | $427,853 | $0 | $0 |
| 2022 | $8,130 | $415,391 | $0 | $0 |
| 2021 | $7,811 | $403,292 | $0 | $0 |
| 2020 | $8,083 | $397,724 | $75,000 | $322,724 |
| 2019 | $7,574 | $360,605 | $0 | $0 |
| 2018 | $7,499 | $353,881 | $0 | $0 |
| 2017 | $7,135 | $346,602 | $0 | $0 |
| 2016 | $7,377 | $357,978 | $0 | $0 |
| 2015 | $3,330 | $359,144 | $0 | $0 |
| 2014 | $3,330 | $46,010 | $0 | $0 |
| 2013 | $695 | $43,000 | $43,000 | $0 |
Agents Affiliated with this Home
-
Kerry Langman

Seller's Agent in 2019
Kerry Langman
COLDWELL BANKER REALTY
(941) 705-0573
26 in this area
187 Total Sales
-
Steve Slocum

Seller Co-Listing Agent in 2019
Steve Slocum
COLDWELL BANKER REALTY
(941) 730-8071
30 in this area
240 Total Sales
-
Nancy Eilerson

Buyer's Agent in 2019
Nancy Eilerson
RE/MAX
(941) 343-3056
6 in this area
89 Total Sales
-
T
Seller's Agent in 2014
Tim BERLING
-
M
Buyer's Agent in 2014
Mary Ann Barr
LIMBO COMPANY SARASOTA ASSOC
Map
Source: Stellar MLS
MLS Number: A3989803
APN: 5796-1390-9
- 11723 Cullen Park Terrace
- 4623 Claremont Park Dr
- 4742 Balboa Park Loop
- 12133 Forest Park Cir
- 12149 Forest Park Cir
- 4734 Claremont Park Dr
- 4691 Claremont Park Dr
- 11610 Griffith Park Terrace
- 11603 Gramercy Park Ave
- 4706 Balboa Park Loop
- 11634 Piedmont Park Crossing
- 11508 Griffith Park Terrace
- 11422 Griffith Park Terrace
- 5023 Brickell Park Cove
- 5020 Torrey Pines Run
- 5011 Kincaid Park Ln
- 11406 Belvedere Terrace
- 5036 Brickell Park Cove
- 4954 Newport News Cir
- 11794 Forest Park Cir

