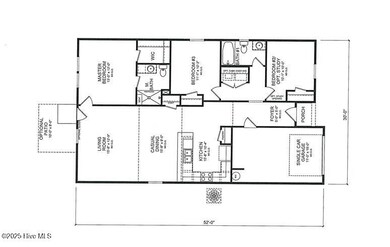4727 Swimming Ln Unit 6 Shallotte, NC 28470
Estimated payment $1,588/month
Total Views
6,395
3
Beds
2
Baths
1,276
Sq Ft
$192
Price per Sq Ft
Highlights
- Community Cabanas
- Solid Surface Countertops
- Porch
- Union Elementary School Rated A-
- Formal Dining Room
- Patio
About This Home
Summers Walk is a thoughtfully planned lifestyle community with amenities designed for comfort, community and easy living. Residents will enjoy access to a beautifully designed community pool coming soon, perfect for summer relaxation or gatherings. 8' sidewalks throughout and streetlights help to create a comfortable and walkable environment both day and night. Summers Walk is conveniently located in proximity to Leland, Wilmington, and area beaches. Whether you are looking for a starter home or place to downsize, Summers Walk could be the perfect place to start your next chapter. Ask the agent about current incentives!!
Home Details
Home Type
- Single Family
Year Built
- Built in 2025
Lot Details
- 9,148 Sq Ft Lot
- Lot Dimensions are 47x175.72x6416x159.14
- Property is zoned PUD
HOA Fees
- $58 Monthly HOA Fees
Home Design
- Slab Foundation
- Wood Frame Construction
- Shingle Roof
- Vinyl Siding
- Stick Built Home
Interior Spaces
- 1,276 Sq Ft Home
- 1-Story Property
- Living Room
- Formal Dining Room
- Luxury Vinyl Plank Tile Flooring
- Solid Surface Countertops
- Washer and Dryer Hookup
Bedrooms and Bathrooms
- 3 Bedrooms
- 2 Full Bathrooms
- Walk-in Shower
Attic
- Attic Access Panel
- Pull Down Stairs to Attic
- Partially Finished Attic
Parking
- 1 Car Attached Garage
- Front Facing Garage
- Garage Door Opener
- Driveway
Eco-Friendly Details
- ENERGY STAR/CFL/LED Lights
Outdoor Features
- Patio
- Porch
Schools
- Union Elementary School
- Shallotte Middle School
- West Brunswick High School
Utilities
- Heat Pump System
- Electric Water Heater
Listing and Financial Details
- Assessor Parcel Number 213jb006
Community Details
Overview
- Priestly Management Association, Phone Number (910) 509-7276
- Summers Walk Subdivision
- Maintained Community
Recreation
- Community Cabanas
- Community Pool
Security
- Resident Manager or Management On Site
Map
Create a Home Valuation Report for This Property
The Home Valuation Report is an in-depth analysis detailing your home's value as well as a comparison with similar homes in the area
Home Values in the Area
Average Home Value in this Area
Property History
| Date | Event | Price | List to Sale | Price per Sq Ft |
|---|---|---|---|---|
| 11/20/2025 11/20/25 | Pending | -- | -- | -- |
| 11/06/2025 11/06/25 | Price Changed | $244,900 | -2.0% | $192 / Sq Ft |
| 09/21/2025 09/21/25 | Price Changed | $249,999 | 0.0% | $196 / Sq Ft |
| 08/23/2025 08/23/25 | For Sale | $249,900 | -- | $196 / Sq Ft |
Source: Hive MLS
Source: Hive MLS
MLS Number: 100526808
Nearby Homes
- 16 Wendy Ln
- 516 Sylvan St
- 517 Sylvan St
- 525 Piccolo
- 53a, 53b Nolen St
- 517 Country Club Dr
- 156 Bonnie B Ln
- 523 Country Club Villa Dr
- 310 Country Club Villa Dr Unit 3
- 44 & 46 Brierwood Rd SW
- 102 Country Club Villa Dr Unit 1
- Columbus B Plan at Rourk Woods
- Columbus A Plan at Rourk Woods
- 308 Lusterleaf Ln Unit 1
- 4756 Tallow Trace Unit 2
- 4757 Tallow Trace Unit 1
- 32 Brierwood Rd
- 141 Country Club Dr Unit 79
- 28 Country Club Dr
- 806 Fox St


