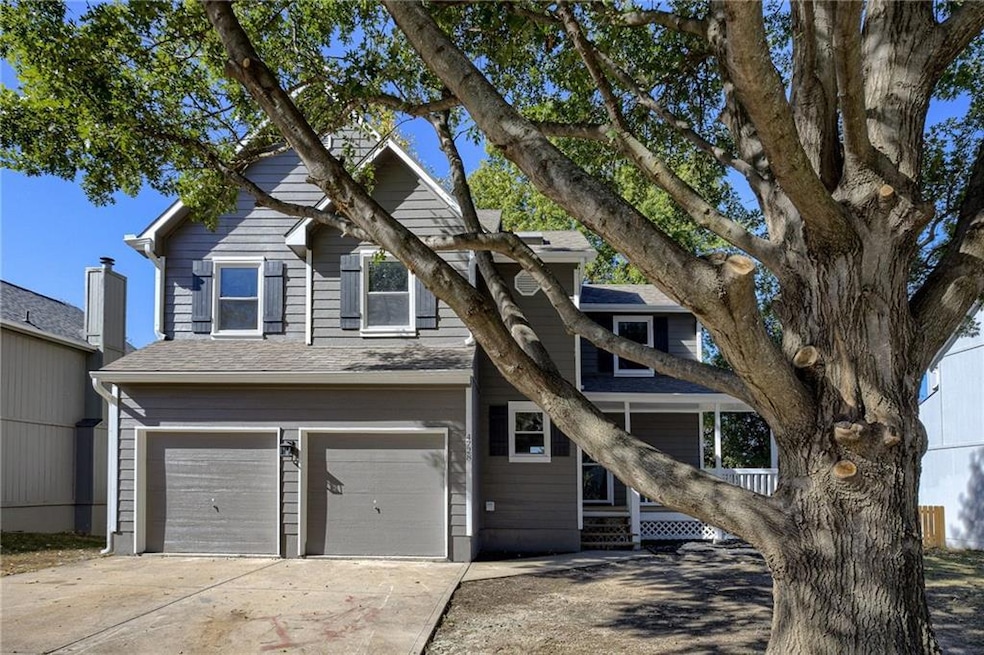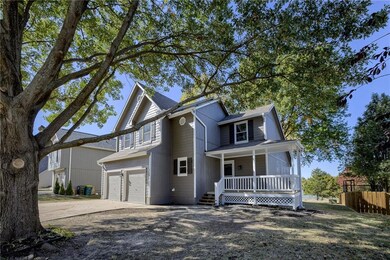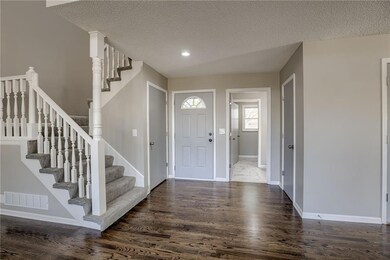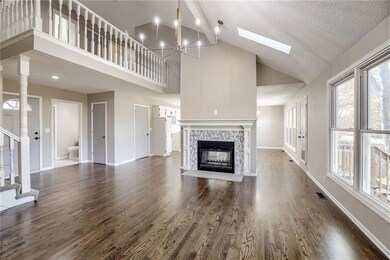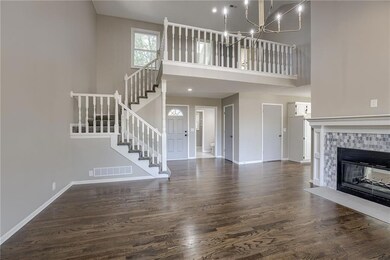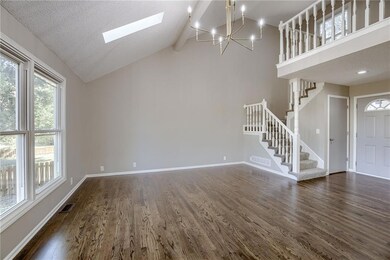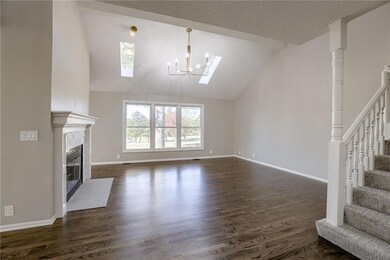
4728 Chouteau St Shawnee, KS 66226
Highlights
- Fireplace in Kitchen
- Recreation Room
- Wood Flooring
- Riverview Elementary School Rated A
- Traditional Architecture
- 4-minute walk to Garrett Park
About This Home
As of November 2024Clean and move-in ready! Open concept living with spacious kitchen, new quartz countertops, refinished hardwood floors, freshly painted cabinets, new roof, new HVAC, see-through fireplace from kitchen to living room with vaulted ceiling, new light fixtures, skylights, and large windows overlooking Garret park. Bonus fourth non-conforming bedroom or office in the basement, and a freshly painted bonus rec room with new carpet ready for entertaining friends and family. Seller is related to the listing agent. Square footage in basement is an estimate only, buyer to verify.
Last Agent to Sell the Property
Chartwell Realty LLC Brokerage Phone: 816-772-5856 License #2015043510

Home Details
Home Type
- Single Family
Est. Annual Taxes
- $4,471
Year Built
- Built in 1991
HOA Fees
- $24 Monthly HOA Fees
Parking
- 2 Car Attached Garage
- Front Facing Garage
Home Design
- Traditional Architecture
- Frame Construction
- Composition Roof
Interior Spaces
- 2-Story Property
- Ceiling Fan
- See Through Fireplace
- Living Room with Fireplace
- Home Office
- Recreation Room
- Basement Fills Entire Space Under The House
- Fire and Smoke Detector
Kitchen
- Eat-In Kitchen
- Free-Standing Electric Oven
- Dishwasher
- Quartz Countertops
- Disposal
- Fireplace in Kitchen
Flooring
- Wood
- Carpet
- Ceramic Tile
Bedrooms and Bathrooms
- 3 Bedrooms
- Walk-In Closet
Laundry
- Laundry Room
- Laundry on main level
Additional Features
- Porch
- 6,842 Sq Ft Lot
- Forced Air Heating and Cooling System
Community Details
- Association fees include trash
- Frenchman's Creek HOA
- Frenchmen's Creek Subdivision
Listing and Financial Details
- Exclusions: Fireplace & Chimney
- Assessor Parcel Number QP23250000 0008
- $0 special tax assessment
Ownership History
Purchase Details
Home Financials for this Owner
Home Financials are based on the most recent Mortgage that was taken out on this home.Purchase Details
Purchase Details
Home Financials for this Owner
Home Financials are based on the most recent Mortgage that was taken out on this home.Map
Similar Homes in Shawnee, KS
Home Values in the Area
Average Home Value in this Area
Purchase History
| Date | Type | Sale Price | Title Company |
|---|---|---|---|
| Warranty Deed | -- | Superior Title | |
| Warranty Deed | -- | Superior Title | |
| Special Warranty Deed | -- | -- | |
| Warranty Deed | -- | Old Republic Title Of Kansas |
Mortgage History
| Date | Status | Loan Amount | Loan Type |
|---|---|---|---|
| Open | $350,000 | New Conventional | |
| Closed | $350,000 | New Conventional | |
| Previous Owner | $181,250 | Adjustable Rate Mortgage/ARM | |
| Previous Owner | $172,900 | New Conventional |
Property History
| Date | Event | Price | Change | Sq Ft Price |
|---|---|---|---|---|
| 11/08/2024 11/08/24 | Sold | -- | -- | -- |
| 10/21/2024 10/21/24 | Pending | -- | -- | -- |
| 10/18/2024 10/18/24 | For Sale | $375,000 | -- | $175 / Sq Ft |
Tax History
| Year | Tax Paid | Tax Assessment Tax Assessment Total Assessment is a certain percentage of the fair market value that is determined by local assessors to be the total taxable value of land and additions on the property. | Land | Improvement |
|---|---|---|---|---|
| 2024 | $4,504 | $38,904 | $7,645 | $31,259 |
| 2023 | $4,471 | $38,065 | $7,645 | $30,420 |
| 2022 | $4,162 | $33,753 | $7,282 | $26,471 |
| 2021 | $4,327 | $30,452 | $6,622 | $23,830 |
| 2020 | $4,218 | $27,451 | $5,764 | $21,687 |
| 2019 | $4,258 | $27,336 | $5,243 | $22,093 |
| 2018 | $3,180 | $24,587 | $5,243 | $19,344 |
| 2017 | $4,419 | $23,598 | $4,377 | $19,221 |
| 2016 | $3,055 | $22,759 | $4,377 | $18,382 |
| 2015 | $2,954 | $21,701 | $4,377 | $17,324 |
| 2013 | -- | $20,240 | $4,377 | $15,863 |
Source: Heartland MLS
MLS Number: 2515947
APN: QP23250000-0008
- 4744 Chouteau St
- 4608 Chouteau St
- 5009 Payne St
- 5037 Noreston St
- 5123 Payne St
- 5005 Millridge St
- 5167 Roundtree St
- 5129 Roberts St
- 4822 Marion St
- 4919 Brownridge Dr
- 22600 W 54th St
- 21709 W 53rd Terrace
- 5406 Roundtree St
- 21718 W 54th St
- 4523 Woodstock St
- 0 Woodland N A Unit HMS2498806
- 5135 Meadow Height Dr
- 5405 Lakecrest Dr
- 23627 W 52nd Terrace
- 5220 Meadowlark Dr
