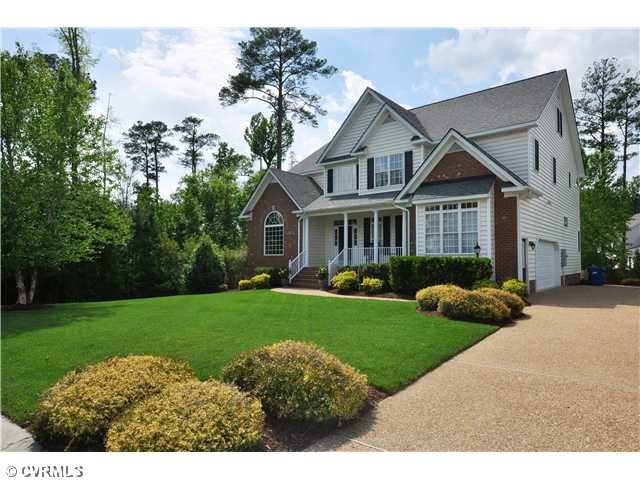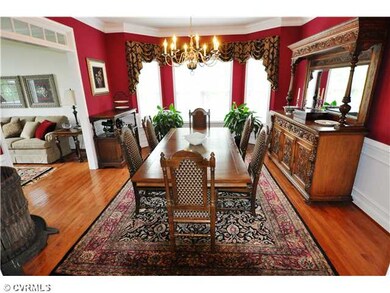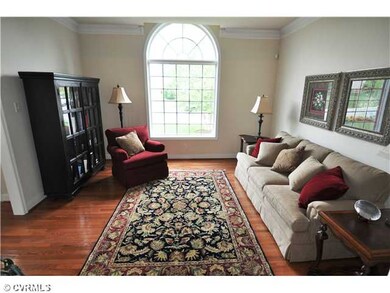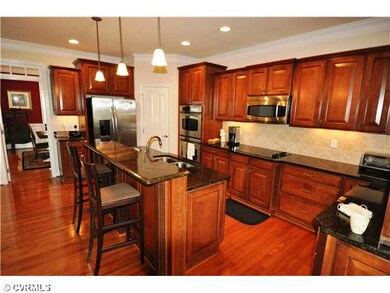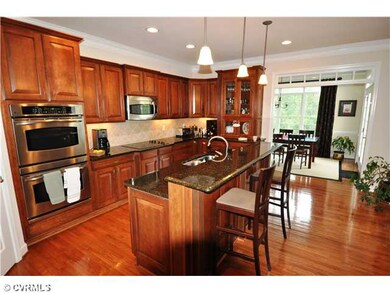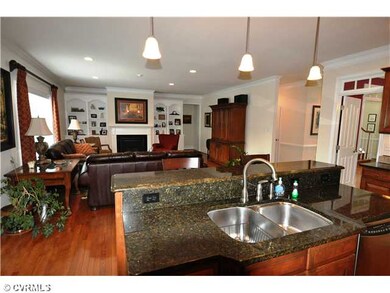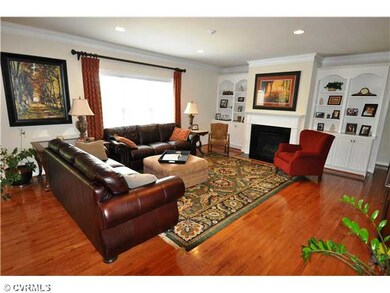
4728 Greenbrooke Dr Glen Allen, VA 23060
Short Pump NeighborhoodHighlights
- Wood Flooring
- Rivers Edge Elementary School Rated A-
- Zoned Heating and Cooling
About This Home
As of July 2019This is an absolute showplace, loaded with upgrades and high end finishes while well positioned on a very private lot with a preservation area on the side and rear. Tomac's most popular floor plan that's always the first to sell because of its comfortable, open, smart flow. Features include a grand two story foyer, elegant formal rooms, gorgeous hardwood floor and stairs, open kitchen/family room area, huge island with sink and breakfast bar, rich glazed maple cabinets, stainless steel appliances, built-ins in family room, bright breakfast nook, 1st floor bedroom and bath w/private entrance, huge master suite w/sitting area, luxurious master bath, very large bedrooms, huge 3rd floor rec-room w/walk-in attic, private rear deck w/hot tub, May '12 Lawn of the Month winner, OPEN 5/6 1-4
Last Agent to Sell the Property
Hamnett Properties License #0225052373 Listed on: 05/02/2012
Last Buyer's Agent
Kin Headley
Hometown Realty License #0225047423

Home Details
Home Type
- Single Family
Est. Annual Taxes
- $6,040
Year Built
- 2005
Home Design
- Composition Roof
Flooring
- Wood
- Wall to Wall Carpet
- Ceramic Tile
Bedrooms and Bathrooms
- 5 Bedrooms
- 4 Full Bathrooms
Additional Features
- Property has 3 Levels
- Zoned Heating and Cooling
Listing and Financial Details
- Assessor Parcel Number 745-765-7178
Ownership History
Purchase Details
Home Financials for this Owner
Home Financials are based on the most recent Mortgage that was taken out on this home.Purchase Details
Home Financials for this Owner
Home Financials are based on the most recent Mortgage that was taken out on this home.Similar Homes in Glen Allen, VA
Home Values in the Area
Average Home Value in this Area
Purchase History
| Date | Type | Sale Price | Title Company |
|---|---|---|---|
| Warranty Deed | $520,000 | Attorney | |
| Warranty Deed | $470,000 | -- |
Mortgage History
| Date | Status | Loan Amount | Loan Type |
|---|---|---|---|
| Open | $65,000 | New Conventional | |
| Open | $386,000 | Stand Alone Refi Refinance Of Original Loan | |
| Closed | $464,000 | New Conventional | |
| Closed | $468,000 | New Conventional | |
| Previous Owner | $296,675 | Adjustable Rate Mortgage/ARM | |
| Previous Owner | $373,800 | New Conventional | |
| Previous Owner | $376,000 | New Conventional | |
| Previous Owner | $378,000 | New Conventional |
Property History
| Date | Event | Price | Change | Sq Ft Price |
|---|---|---|---|---|
| 07/09/2019 07/09/19 | Sold | $520,000 | -0.9% | $128 / Sq Ft |
| 06/06/2019 06/06/19 | Pending | -- | -- | -- |
| 05/29/2019 05/29/19 | For Sale | $524,950 | +11.7% | $129 / Sq Ft |
| 07/27/2012 07/27/12 | Sold | $470,000 | -6.0% | $120 / Sq Ft |
| 06/12/2012 06/12/12 | Pending | -- | -- | -- |
| 05/02/2012 05/02/12 | For Sale | $499,950 | -- | $128 / Sq Ft |
Tax History Compared to Growth
Tax History
| Year | Tax Paid | Tax Assessment Tax Assessment Total Assessment is a certain percentage of the fair market value that is determined by local assessors to be the total taxable value of land and additions on the property. | Land | Improvement |
|---|---|---|---|---|
| 2025 | $6,040 | $698,900 | $160,000 | $538,900 |
| 2024 | $6,040 | $678,900 | $160,000 | $518,900 |
| 2023 | $5,771 | $678,900 | $160,000 | $518,900 |
| 2022 | $5,247 | $617,300 | $150,000 | $467,300 |
| 2021 | $4,650 | $507,400 | $110,000 | $397,400 |
| 2020 | $4,414 | $507,400 | $110,000 | $397,400 |
| 2019 | $4,345 | $499,400 | $110,000 | $389,400 |
| 2018 | $4,345 | $499,400 | $110,000 | $389,400 |
| 2017 | $4,345 | $499,400 | $110,000 | $389,400 |
| 2016 | $4,345 | $499,400 | $110,000 | $389,400 |
| 2015 | $4,258 | $489,400 | $100,000 | $389,400 |
| 2014 | $4,258 | $489,400 | $100,000 | $389,400 |
Agents Affiliated with this Home
-
Andrew Parham

Seller's Agent in 2019
Andrew Parham
Hometown Realty
(804) 726-4526
2 in this area
125 Total Sales
-
K
Seller Co-Listing Agent in 2019
Kin Headley
Hometown Realty
-
Aekta Chawla

Buyer's Agent in 2019
Aekta Chawla
Zriliant
(804) 647-1175
11 in this area
66 Total Sales
-
William Hamnett

Seller's Agent in 2012
William Hamnett
Hamnett Properties
(804) 240-6713
2 in this area
183 Total Sales
Map
Source: Central Virginia Regional MLS
MLS Number: 1211576
APN: 745-765-7178
- 11513 Sadler Grove Rd
- 4741 Sadler Green Place
- 4317 Allenbend Rd
- 4817 Cobblestone Landing Place
- 0 Belfast Rd Unit 2511329
- 842 Parkland Place
- 11416 Country Oaks Ct
- 0 Sligo Dr
- 11468 Sligo Dr
- 11464 Sligo Dr
- Drake Plan at Innsbrook Square Townhomes
- Cameron Plan at Innsbrook Square Townhomes
- 4414 Dominion Forest Cir
- 4430 Dominion Forest Cir
- 4408 Dominion Forest Cir
- 4432 Dominion Forest Cir
- 4406 Dominion Forest Cir
- 4434 Dominion Forest Cir
- 4436 Dominion Forest Cir
- 4440 Dominion Forest Cir
