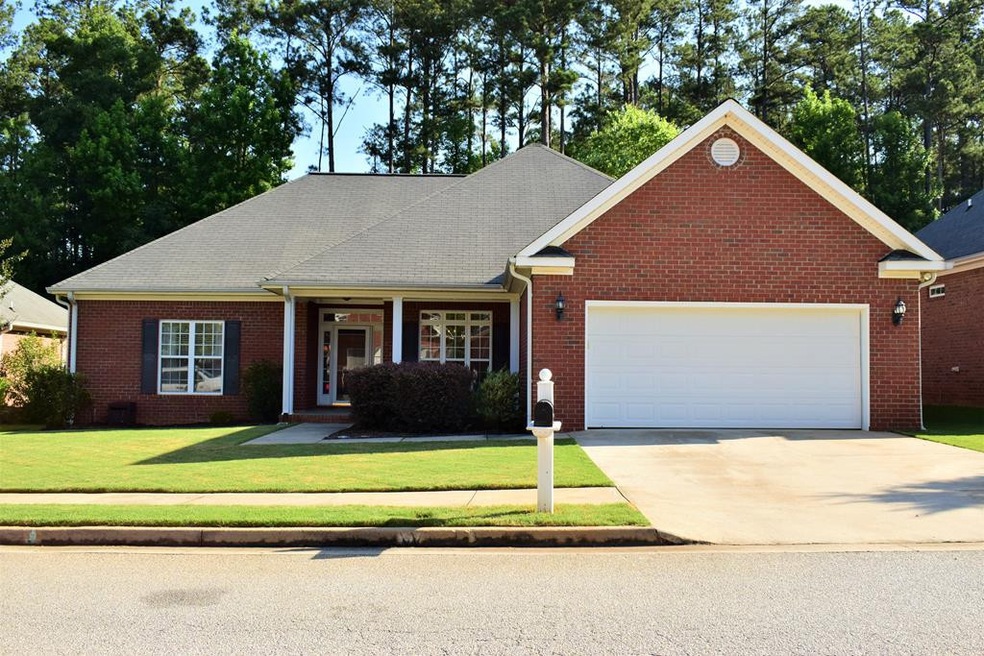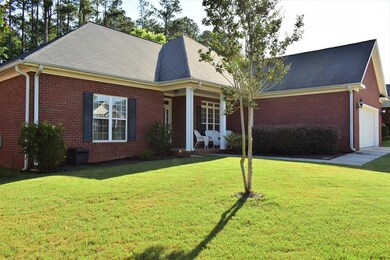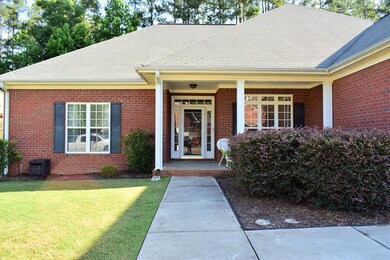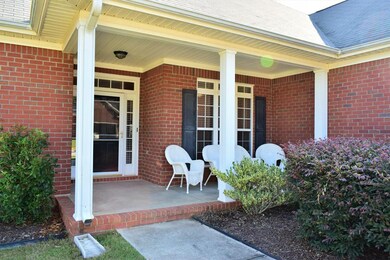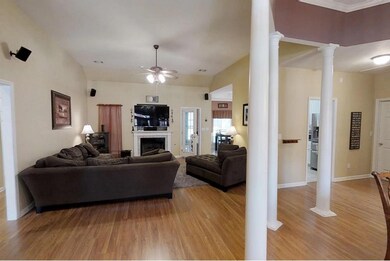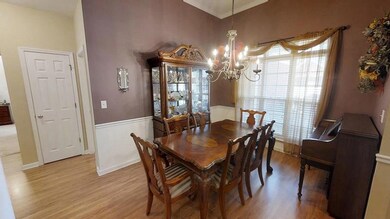
Highlights
- Chalet
- Wood Flooring
- Great Room with Fireplace
- Evans Elementary School Rated A
- Main Floor Primary Bedroom
- Breakfast Room
About This Home
As of September 2022Walk through now online and view the floor plan and 3D Tour of this beautiful brick ranch in Evans! Convenient location to Ft. Gordon, Shopping, Dining and Great Schools! Split bedroom floor plan with spacious great room opening to formal dining area and breakfast area off kitchen. Great natural lighting, vaulted ceiling in great room and owner bedroom. Nice sized bedrooms and closet space. Very well maintained home located near end of cul-de-sac, this home also backs to trees for privacy. Sunroom also provides another great living area for office, play room or hobby room. Minutes/walking distance to the new Evans Elementary School. Neighborhood features sidewalks and street lights. Be sure this one is on your list of must see's!
Last Agent to Sell the Property
Keller Williams Realty Augusta License #300723 Listed on: 06/05/2018

Home Details
Home Type
- Single Family
Est. Annual Taxes
- $3,300
Year Built
- Built in 2003
Lot Details
- Cul-De-Sac
- Privacy Fence
- Landscaped
Parking
- 2 Car Attached Garage
Home Design
- Chalet
- Brick Exterior Construction
- Slab Foundation
- Composition Roof
Interior Spaces
- 2,038 Sq Ft Home
- Ceiling Fan
- Gas Log Fireplace
- Entrance Foyer
- Great Room with Fireplace
- Family Room
- Living Room
- Breakfast Room
- Dining Room
- Pull Down Stairs to Attic
Kitchen
- Eat-In Kitchen
- Cooktop
- Built-In Microwave
- Dishwasher
- Disposal
Flooring
- Wood
- Carpet
- Ceramic Tile
- Vinyl
Bedrooms and Bathrooms
- 4 Bedrooms
- Primary Bedroom on Main
- Walk-In Closet
- 2 Full Bathrooms
Outdoor Features
- Screened Patio
- Front Porch
Schools
- Evans Elementary And Middle School
- Evans High School
Utilities
- Forced Air Heating and Cooling System
- Heating System Uses Natural Gas
- Cable TV Available
Listing and Financial Details
- Assessor Parcel Number 072N103
Community Details
Overview
- Property has a Home Owners Association
- Park Ridge Subdivision
Recreation
- Park
Ownership History
Purchase Details
Home Financials for this Owner
Home Financials are based on the most recent Mortgage that was taken out on this home.Purchase Details
Home Financials for this Owner
Home Financials are based on the most recent Mortgage that was taken out on this home.Purchase Details
Home Financials for this Owner
Home Financials are based on the most recent Mortgage that was taken out on this home.Purchase Details
Home Financials for this Owner
Home Financials are based on the most recent Mortgage that was taken out on this home.Similar Homes in Evans, GA
Home Values in the Area
Average Home Value in this Area
Purchase History
| Date | Type | Sale Price | Title Company |
|---|---|---|---|
| Warranty Deed | -- | -- | |
| Warranty Deed | $315,000 | -- | |
| Warranty Deed | $266,000 | -- | |
| Warranty Deed | $210,000 | -- | |
| Warranty Deed | $181,900 | -- |
Mortgage History
| Date | Status | Loan Amount | Loan Type |
|---|---|---|---|
| Open | $145,000 | New Conventional | |
| Previous Owner | $203,200 | New Conventional | |
| Previous Owner | $214,515 | No Value Available | |
| Previous Owner | $162,000 | New Conventional | |
| Previous Owner | $161,600 | New Conventional | |
| Previous Owner | $172,800 | Purchase Money Mortgage | |
| Previous Owner | $130,500 | Construction |
Property History
| Date | Event | Price | Change | Sq Ft Price |
|---|---|---|---|---|
| 09/21/2022 09/21/22 | Sold | $315,000 | 0.0% | $140 / Sq Ft |
| 08/22/2022 08/22/22 | Pending | -- | -- | -- |
| 08/11/2022 08/11/22 | For Sale | $314,900 | +18.4% | $140 / Sq Ft |
| 07/02/2021 07/02/21 | Off Market | $266,000 | -- | -- |
| 06/30/2021 06/30/21 | Sold | $266,000 | +6.4% | $118 / Sq Ft |
| 05/28/2021 05/28/21 | Pending | -- | -- | -- |
| 05/25/2021 05/25/21 | For Sale | $250,000 | +19.0% | $111 / Sq Ft |
| 07/27/2018 07/27/18 | Sold | $210,000 | 0.0% | $103 / Sq Ft |
| 06/30/2018 06/30/18 | Pending | -- | -- | -- |
| 06/05/2018 06/05/18 | For Sale | $210,000 | -- | $103 / Sq Ft |
Tax History Compared to Growth
Tax History
| Year | Tax Paid | Tax Assessment Tax Assessment Total Assessment is a certain percentage of the fair market value that is determined by local assessors to be the total taxable value of land and additions on the property. | Land | Improvement |
|---|---|---|---|---|
| 2024 | $3,300 | $129,740 | $24,204 | $105,536 |
| 2023 | $3,300 | $126,000 | $23,040 | $102,960 |
| 2022 | $2,708 | $101,984 | $19,104 | $82,880 |
| 2021 | $2,360 | $84,633 | $18,404 | $66,229 |
| 2020 | $2,477 | $87,108 | $16,404 | $70,704 |
| 2019 | $2,391 | $84,000 | $16,404 | $67,596 |
| 2018 | $2,357 | $84,407 | $16,004 | $68,403 |
| 2017 | $2,193 | $78,271 | $14,404 | $63,867 |
| 2016 | $2,083 | $77,076 | $14,180 | $62,896 |
| 2015 | $2,032 | $75,046 | $12,880 | $62,166 |
| 2014 | $2,005 | $73,163 | $13,380 | $59,783 |
Agents Affiliated with this Home
-
J
Seller's Agent in 2022
Jon Waldorf
Summer House Realty
-

Seller Co-Listing Agent in 2022
Ashley Waldorf
Summer House Realty
-
N
Buyer's Agent in 2022
Non Member
Non Member Office
-
Natalie Poteete

Seller's Agent in 2021
Natalie Poteete
RE/MAX
(706) 955-4004
290 Total Sales
-
Sherri Melton

Seller's Agent in 2018
Sherri Melton
Keller Williams Realty Augusta
(706) 495-1135
230 Total Sales
-
Beth Lannae-rainey
B
Buyer's Agent in 2018
Beth Lannae-rainey
Meybohm
(706) 231-2457
65 Total Sales
Map
Source: REALTORS® of Greater Augusta
MLS Number: 428176
APN: 072N103
- 4725 Park Ridge Ct
- 614 Gibbs Rd
- 4609 Mulberry Creek Dr
- 616 Kimberley Place
- 617 Kimberley Place
- 5068 Hereford Farm Rd
- 385 Canterbury Dr
- 4552 Bettys Branch Way
- 671 Wellington Dr
- 646 Wellington Dr
- 415 Myers Ln
- 3525 Hilltop Trail
- 739 Crestwood Pkwy
- 151 Myrtle Grove Trail
- 2594 Traverse Trail
- 654 Whitney Shoals Rd
- 153 Myrtle Grove Trail
- 4116 Buffalo Trail
- 4102 Buffalo Trail
- 4614 Stoneridge Ct
