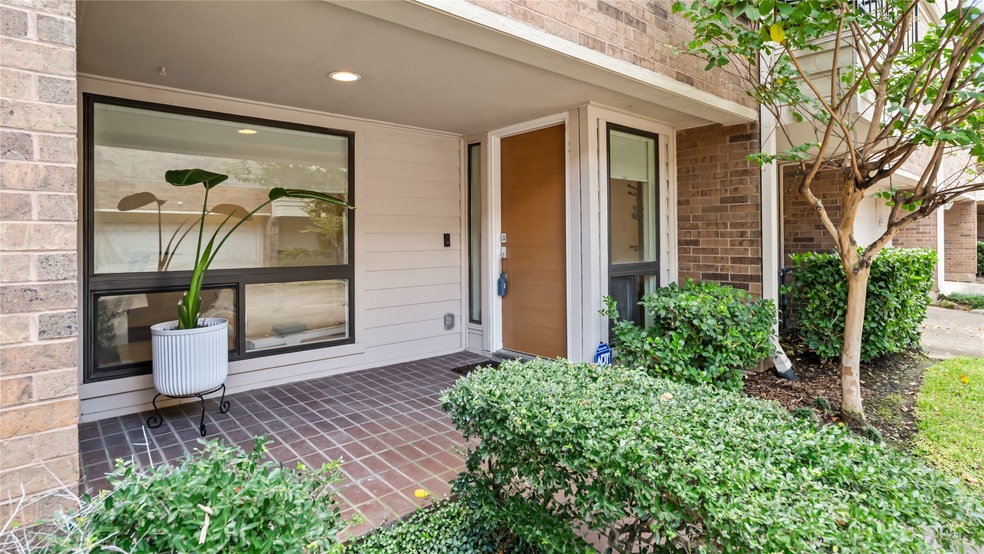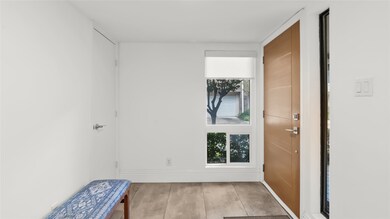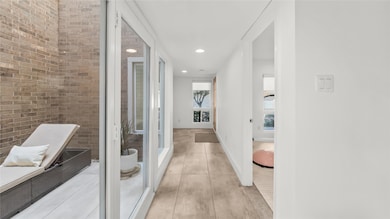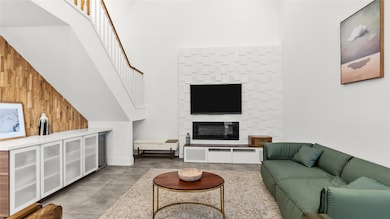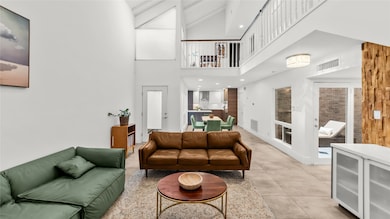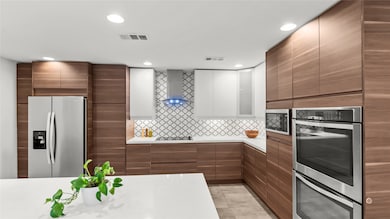
4728 Post Oak Timber Dr Unit 56 Houston, TX 77056
Uptown-Galleria District NeighborhoodEstimated payment $3,441/month
Highlights
- Gated Community
- Deck
- Wood Flooring
- Atrium Room
- Contemporary Architecture
- Loft
About This Home
Discover modern luxury at 4728 Post Oak Timber Dr #56 in Houston’s desirable Tanglewood area. This 3-bedroom, 2.5 bath townhouse is situated in a controlled access community & boasts a stunning full renovation. European style kitchen, open to dining & living rooms, features soft close drawers & double oven with generous storage & counter space. Living room features a built-in bar area with wine fridge & cozy linear fireplace. The primary suite offers a sitting area, private balcony & huge walk-in closet. Two upstairs guest bedrooms are very generous in size. Bonus room downstairs is a great study or exercise room. Private oversized 2-car garage. Every resident receives access to the Omni Hotel via the back gate & is able to make use of hotel amenities through a paid membership. Memorial Park & Arboretum within walking/biking distance as well as Whole Foods & a plethora of restaurants.
Listing Agent
Coldwell Banker Realty - Bellaire-Metropolitan License #0547985 Listed on: 10/29/2025

Open House Schedule
-
Sunday, November 02, 202512:00 to 3:00 pm11/2/2025 12:00:00 PM +00:0011/2/2025 3:00:00 PM +00:00Add to Calendar
Townhouse Details
Home Type
- Townhome
Est. Annual Taxes
- $8,721
Year Built
- Built in 1981
Lot Details
- 2,001 Sq Ft Lot
HOA Fees
- $150 Monthly HOA Fees
Parking
- 2 Car Attached Garage
- Additional Parking
- Controlled Entrance
Home Design
- Contemporary Architecture
- Brick Exterior Construction
- Slab Foundation
- Composition Roof
Interior Spaces
- 2,238 Sq Ft Home
- 2-Story Property
- High Ceiling
- Ceiling Fan
- 1 Fireplace
- Window Treatments
- French Doors
- Formal Entry
- Family Room Off Kitchen
- Living Room
- Home Office
- Loft
- Atrium Room
- Utility Room
- Security Gate
Kitchen
- Double Oven
- Electric Cooktop
- Microwave
- Dishwasher
- Self-Closing Drawers and Cabinet Doors
- Disposal
Flooring
- Wood
- Carpet
- Tile
Bedrooms and Bathrooms
- 3 Bedrooms
- Double Vanity
- Bathtub with Shower
Eco-Friendly Details
- Energy-Efficient Windows with Low Emissivity
- Energy-Efficient HVAC
- Energy-Efficient Thermostat
Outdoor Features
- Deck
- Patio
Schools
- Briargrove Elementary School
- Tanglewood Middle School
- Wisdom High School
Utilities
- Central Heating and Cooling System
- Heat Pump System
- Programmable Thermostat
Community Details
Overview
- Association fees include common areas, trash
- Goodwin & Co Association
- Post Oak Landing T/H Subdivision
Security
- Gated Community
Map
Home Values in the Area
Average Home Value in this Area
Tax History
| Year | Tax Paid | Tax Assessment Tax Assessment Total Assessment is a certain percentage of the fair market value that is determined by local assessors to be the total taxable value of land and additions on the property. | Land | Improvement |
|---|---|---|---|---|
| 2025 | $5,575 | $416,800 | $150,000 | $266,800 |
| 2024 | $5,575 | $384,253 | $150,000 | $234,253 |
| 2023 | $5,575 | $393,937 | $150,000 | $243,937 |
| 2022 | $9,590 | $435,544 | $150,000 | $285,544 |
| 2021 | $9,403 | $403,468 | $133,500 | $269,968 |
| 2020 | $9,442 | $389,906 | $133,500 | $256,406 |
| 2019 | $10,881 | $430,000 | $139,500 | $290,500 |
| 2018 | $4,174 | $220,000 | $150,000 | $70,000 |
| 2017 | $11,232 | $444,213 | $150,000 | $294,213 |
| 2016 | $11,232 | $444,213 | $150,000 | $294,213 |
| 2015 | $7,676 | $460,166 | $150,000 | $310,166 |
| 2014 | $7,676 | $380,000 | $87,750 | $292,250 |
Property History
| Date | Event | Price | List to Sale | Price per Sq Ft | Prior Sale |
|---|---|---|---|---|---|
| 10/29/2025 10/29/25 | For Sale | $489,900 | +6.7% | $219 / Sq Ft | |
| 03/15/2022 03/15/22 | Sold | -- | -- | -- | View Prior Sale |
| 02/07/2022 02/07/22 | Pending | -- | -- | -- | |
| 01/17/2022 01/17/22 | For Sale | $459,000 | -- | $205 / Sq Ft |
Purchase History
| Date | Type | Sale Price | Title Company |
|---|---|---|---|
| Deed | -- | Chicago Title Company | |
| Vendors Lien | -- | None Available | |
| Vendors Lien | -- | Lawyers Title Company | |
| Vendors Lien | -- | Houston Title Co |
Mortgage History
| Date | Status | Loan Amount | Loan Type |
|---|---|---|---|
| Open | $405,000 | Balloon | |
| Previous Owner | $304,000 | New Conventional | |
| Previous Owner | $220,000 | No Value Available | |
| Previous Owner | $197,673 | No Value Available | |
| Closed | $27,500 | No Value Available |
About the Listing Agent

As a 5th generation Houstonian, I have a deep appreciation for this city and its people. This is an exciting time to live in the Greater Houston Area, and I'm proud to be a part of it all! I've been licensed for 10 plus years and have successfully closed over 500 transactions since 2010. Although I live and work in Bellaire, I proudly serve the entire Houston market and will continue to provide exceptional service for each of my clients and my community as a whole. As your Real Estate
Kenneth's Other Listings
Source: Houston Association of REALTORS®
MLS Number: 21311372
APN: 1149400060008
- 4720 Post Oak Timber Dr Unit 23
- 4868 Post Oak Timber Dr
- 4866 Post Oak Timber Dr
- 4964 Post Oak Timber Dr
- 987 S Post Oak Ln
- 1100 Uptown Park Blvd Unit 23
- 1100 Uptown Park Blvd Unit 102
- 1100 Uptown Park Blvd Unit 184
- 4944 Tilbury Dr
- 207 Wynden Crescent Ct
- 4950 Woodway Dr Unit 306
- 5001 Woodway Dr Unit 705
- 5001 Woodway Dr Unit 1106
- 5001 Woodway Dr Unit 1701
- 5001 Woodway Dr Unit 1806
- 5001 Woodway Dr Unit 1506
- 1 Exbury Way
- 511 S Post Oak Ln Unit 6D
- 246 S Post Oak Ln
- 256 S Post Oak Ln
- 4742 Post Oak Timber Dr Unit 41
- 4710 Post Oak Timber Dr
- 7 Riverway Unit 1707
- 7 Riverway Unit 2011
- 4964 Post Oak Timber Dr
- 807 S Post Oak Ln
- 1100 Uptown Park Blvd
- 4950 Woodway Dr
- 5001 Woodway Dr Unit 1804
- 5010 Woodway Dr
- 513 S Post Oak Ln Unit 2101
- 800 Post Oak Blvd Unit 98
- 800 Post Oak Blvd Unit 42
- 800 Post Oak Blvd Unit 35
- 800 Post Oak Blvd Unit 91
- 800 Post Oak Blvd Unit 72
- 502 S Post Oak Ln
- 5050 Woodway Dr Unit 3M
- 1317 Post Oak Park Dr Unit 532
- 1317 Post Oak Park Dr Unit 525
