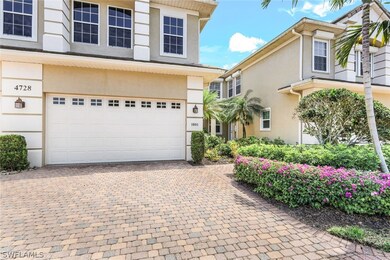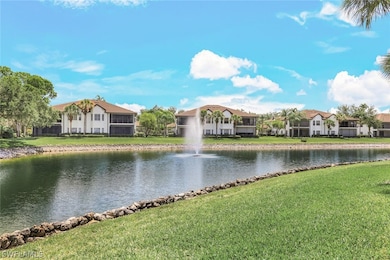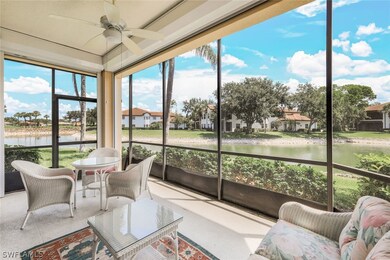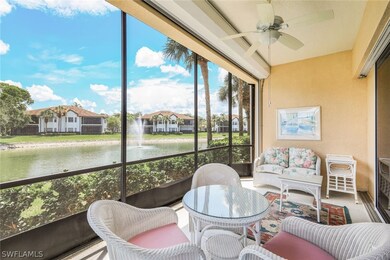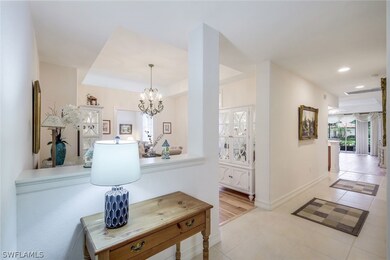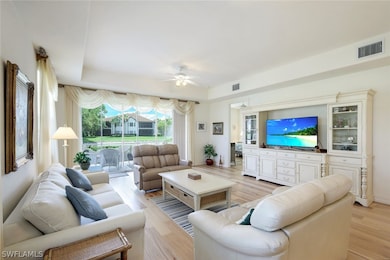
4728 Stratford Ct Unit 1801 Naples, FL 34105
Kensington Park NeighborhoodHighlights
- Golf Course Community
- Fitness Center
- Golf Course View
- Osceola Elementary School Rated A
- Gated with Attendant
- Waterfront
About This Home
As of April 2025Discover luxury living in this exquisite 2-bed, 2-bath Naples 2160 sq ft condo nestled within the prestigious Kensington Golf and Country Club. This home boasts upscale touches throughout. Enjoy the tranquility of a screened lanai with electric hurricane shutters, complemented by lush landscaping in a gated community. Newer hardwood flooring graces the spacious living areas, including a den/3rd bedroom for added versatility. The master bedroom features dual sinks, a soaking tub, and a walk-in closet. Updated kitchen with granite, LG stainless steel finger print resistant appliances, large storage room and kitchen island enhance convenience. Tile roof installed in 2018 ensures durability. 2-car garage featuring an epoxy floor. Residents can indulge in the community pool and embrace the epitome of Florida living with optional golf and social memberships available. Experience elegance, comfort, and sophistication in this Naples retreat.
Last Agent to Sell the Property
Experience Real Estate Group License #490500740 Listed on: 05/11/2024
Property Details
Home Type
- Condominium
Est. Annual Taxes
- $3,492
Year Built
- Built in 2002
Lot Details
- Waterfront
- Property fronts a private road
- Cul-De-Sac
- Southwest Facing Home
- Sprinkler System
HOA Fees
Parking
- 2 Car Attached Garage
- Garage Door Opener
- Driveway
- Assigned Parking
Property Views
- Pond
- Golf Course
Home Design
- Coach House
- Tile Roof
- Stucco
Interior Spaces
- 2,160 Sq Ft Home
- 1-Story Property
- Ceiling Fan
- Double Hung Windows
- Formal Dining Room
- Den
- Screened Porch
- Security Gate
Kitchen
- Eat-In Kitchen
- Range
- Microwave
- Freezer
- Dishwasher
- Kitchen Island
- Disposal
Flooring
- Wood
- Carpet
Bedrooms and Bathrooms
- 2 Bedrooms
- Split Bedroom Floorplan
- Walk-In Closet
- 2 Full Bathrooms
- Dual Sinks
- Bathtub
- Separate Shower
Laundry
- Dryer
- Washer
- Laundry Tub
Outdoor Features
- Screened Patio
Utilities
- Central Heating and Cooling System
- Underground Utilities
- Power Generator
- Sewer Assessments
- High Speed Internet
- Cable TV Available
Listing and Financial Details
- Legal Lot and Block 1801 / 18
- Assessor Parcel Number 81298003427
Community Details
Overview
- Association fees include management, cable TV, insurance, internet, irrigation water, legal/accounting, ground maintenance, pest control, reserve fund, road maintenance, sewer, street lights, security, trash, water
- 92 Units
- Private Membership Available
- Association Phone (239) 514-1199
- Low-Rise Condominium
- Wellington Place Ii Subdivision
Amenities
- Clubhouse
Recreation
- Golf Course Community
- Tennis Courts
- Pickleball Courts
- Bocce Ball Court
- Fitness Center
- Community Pool
- Putting Green
- Trails
Pet Policy
- Call for details about the types of pets allowed
Security
- Gated with Attendant
- Fire and Smoke Detector
Ownership History
Purchase Details
Home Financials for this Owner
Home Financials are based on the most recent Mortgage that was taken out on this home.Purchase Details
Home Financials for this Owner
Home Financials are based on the most recent Mortgage that was taken out on this home.Purchase Details
Purchase Details
Purchase Details
Similar Homes in Naples, FL
Home Values in the Area
Average Home Value in this Area
Purchase History
| Date | Type | Sale Price | Title Company |
|---|---|---|---|
| Warranty Deed | $582,500 | Cottrell Title & Escrow | |
| Warranty Deed | $582,500 | Cottrell Title & Escrow | |
| Warranty Deed | $350,000 | First Boston Title Llc | |
| Special Warranty Deed | $1,080,000 | -- | |
| Interfamily Deed Transfer | -- | -- | |
| Warranty Deed | $275,000 | -- |
Property History
| Date | Event | Price | Change | Sq Ft Price |
|---|---|---|---|---|
| 07/11/2025 07/11/25 | For Sale | $749,000 | +28.6% | $347 / Sq Ft |
| 04/17/2025 04/17/25 | Sold | $582,500 | -10.0% | $270 / Sq Ft |
| 04/17/2025 04/17/25 | Pending | -- | -- | -- |
| 02/07/2025 02/07/25 | Price Changed | $647,500 | -0.4% | $300 / Sq Ft |
| 12/04/2024 12/04/24 | Price Changed | $650,000 | -6.5% | $301 / Sq Ft |
| 10/15/2024 10/15/24 | Price Changed | $695,000 | -4.1% | $322 / Sq Ft |
| 09/04/2024 09/04/24 | Price Changed | $725,000 | -6.5% | $336 / Sq Ft |
| 07/31/2024 07/31/24 | Price Changed | $775,000 | -3.0% | $359 / Sq Ft |
| 05/11/2024 05/11/24 | For Sale | $799,000 | +128.3% | $370 / Sq Ft |
| 04/02/2018 04/02/18 | Sold | $350,000 | -1.4% | $125 / Sq Ft |
| 11/29/2017 11/29/17 | Pending | -- | -- | -- |
| 11/21/2017 11/21/17 | For Sale | $354,900 | -- | $126 / Sq Ft |
Tax History Compared to Growth
Tax History
| Year | Tax Paid | Tax Assessment Tax Assessment Total Assessment is a certain percentage of the fair market value that is determined by local assessors to be the total taxable value of land and additions on the property. | Land | Improvement |
|---|---|---|---|---|
| 2023 | $3,492 | $369,533 | $0 | $0 |
| 2022 | $3,573 | $358,770 | $0 | $0 |
| 2021 | $3,606 | $348,320 | $0 | $348,320 |
| 2020 | $3,525 | $344,000 | $0 | $344,000 |
| 2019 | $3,546 | $344,000 | $0 | $344,000 |
| 2018 | $3,953 | $344,000 | $0 | $344,000 |
| 2017 | $4,371 | $376,212 | $0 | $0 |
| 2016 | $4,017 | $342,011 | $0 | $0 |
| 2015 | $3,647 | $310,919 | $0 | $0 |
| 2014 | -- | $305,468 | $0 | $0 |
Agents Affiliated with this Home
-
Rosemary Hammar

Seller's Agent in 2025
Rosemary Hammar
John R. Wood Properties
(239) 877-1254
30 in this area
62 Total Sales
-
Chris Weeks
C
Seller's Agent in 2025
Chris Weeks
Experience Real Estate Group
(239) 339-7015
1 in this area
38 Total Sales
-
Norman Harris

Seller Co-Listing Agent in 2025
Norman Harris
John R. Wood Properties
(239) 877-1774
26 in this area
40 Total Sales
Map
Source: Florida Gulf Coast Multiple Listing Service
MLS Number: 224042372
APN: 81298003427

