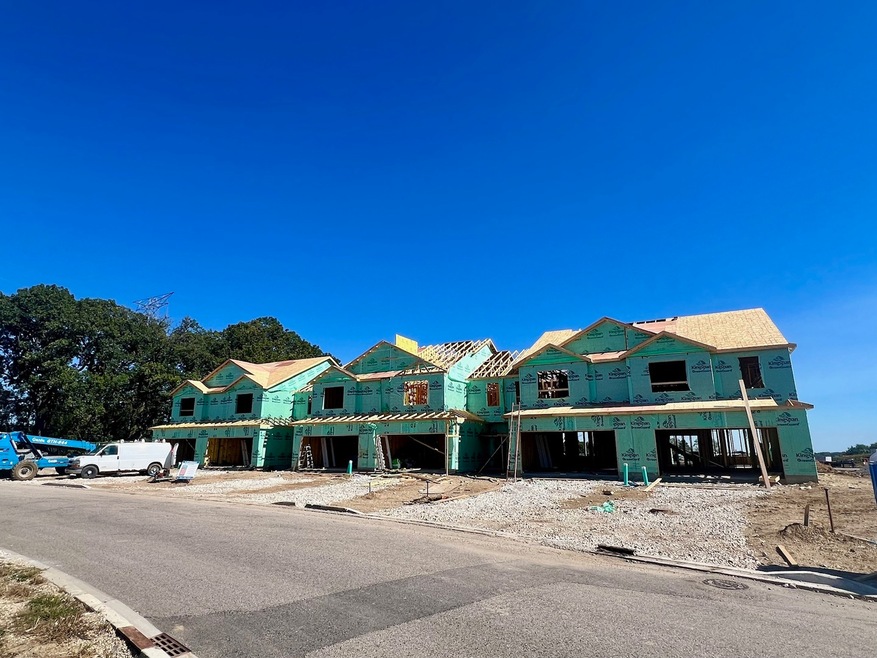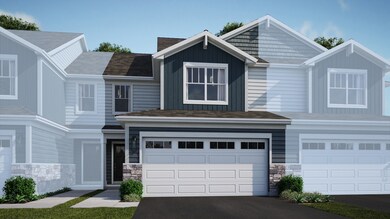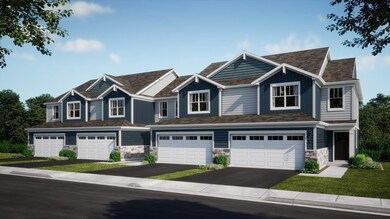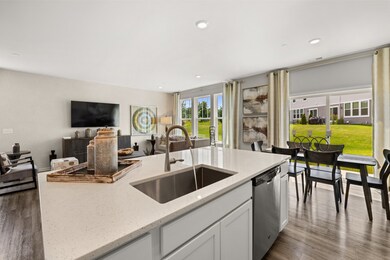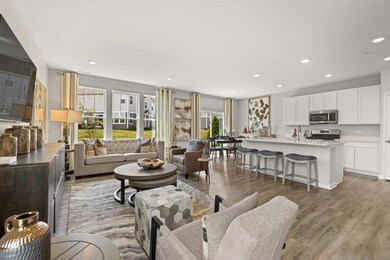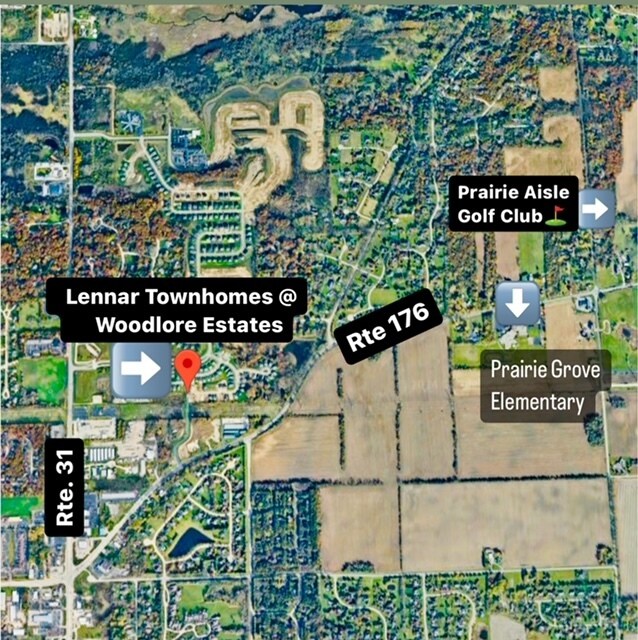
473 Carpathian Dr Crystal Lake, IL 60012
Highlights
- New Construction
- Loft
- Walk-In Closet
- Prairie Ridge High School Rated A
- 2 Car Attached Garage
- Living Room
About This Home
As of November 2024READY IN NOVEMBER, Plus INCREDIBLE 2-1 buydown (2.99, 3.99,4.99) PLUS $7500 in Closing Costs Credit.* using Lennar Mortgage* This 1,717 sft Darcy END UNIT model is an amazing 2 story, 3 bed/2.1 bath, 2 car garage design. Walk into an open concept flow featuring a spacious foyer entry and allow your eye to immediately notice a beautiful trending center island kitchen ideal for ultimate use, function, enjoyment and entertainment. The kitchen is open to the dining room and great room to allow for easy living. A Lennar home is always equipped with amenities, features and trending finishes to satisfy even the most discerning buyer. Walk upstairs to the 2nd level and enjoy spacious bedrooms + a LOFT which is ideal for a home office, e-learning area, sitting room, playroom or flex space for whatever your lifestyle needs may be. The primary suite features a huge walk-in closet + a primary bat. Located in The TOWNES at Woodlore Estates. Photos are of model homes, interior finishes and options may be different. *See sales office for incentive details/qualifications. TOP RATED PRAIRIE GROVE ELEMENTARY and PRAIRIE RIDGE HS. **credit restrictions apply. Must close on or before 12/27/24.
Last Agent to Sell the Property
Baird & Warner License #475172066 Listed on: 11/01/2024

Townhouse Details
Home Type
- Townhome
Year Built
- Built in 2024 | New Construction
HOA Fees
- $228 Monthly HOA Fees
Parking
- 2 Car Attached Garage
- Parking Included in Price
Home Design
- Asphalt Roof
Interior Spaces
- 1,717 Sq Ft Home
- 2-Story Property
- Family Room
- Living Room
- Combination Kitchen and Dining Room
- Loft
Kitchen
- Range
- Microwave
- Dishwasher
Flooring
- Carpet
- Laminate
- Vinyl
Bedrooms and Bathrooms
- 3 Bedrooms
- 3 Potential Bedrooms
- Walk-In Closet
Laundry
- Laundry Room
- Laundry on upper level
Schools
- Prairie Grove Elementary School
- Prairie Grove Junior High School
- Prairie Ridge High School
Utilities
- Forced Air Heating and Cooling System
- Heating System Uses Natural Gas
Community Details
Overview
- Association fees include lawn care, scavenger, snow removal
- 5 Units
- Woodlore Estates Subdivision, Darcy B Floorplan
Pet Policy
- Dogs and Cats Allowed
Similar Homes in the area
Home Values in the Area
Average Home Value in this Area
Property History
| Date | Event | Price | Change | Sq Ft Price |
|---|---|---|---|---|
| 11/29/2024 11/29/24 | Sold | $344,900 | 0.0% | $201 / Sq Ft |
| 11/07/2024 11/07/24 | Pending | -- | -- | -- |
| 11/01/2024 11/01/24 | For Sale | $344,900 | -- | $201 / Sq Ft |
Tax History Compared to Growth
Agents Affiliated with this Home
-
Cathy Oberbroeckling

Seller's Agent in 2024
Cathy Oberbroeckling
Baird Warner
(815) 861-4238
193 in this area
339 Total Sales
-
Narangerel Locklear

Buyer's Agent in 2024
Narangerel Locklear
Keller Williams Thrive
(847) 219-2648
1 in this area
24 Total Sales
Map
Source: Midwest Real Estate Data (MRED)
MLS Number: 12201824
- 5305 Rita Ave
- 464 Carpathian Dr
- 468 Carpathian Dr
- 472 Carpathian Dr
- 490 Carpathian Dr
- 486 Carpathian Dr
- 488 Carpathian Dr
- 690 Cassia Ct
- 686 Cassia Ct
- 692 Cassia Ct
- 694 Cassia Ct
- 688 Cassia Ct
- 684 Cassia Ct
- 492 Carpathian Dr
- 4323 Il Route 176
- 5419 Rita Ave
- 1112 Black Cherry Dr
- 0 S Illinois Route 31
- 1200 Ardmoor Dr
- 660 Cassia Ct
