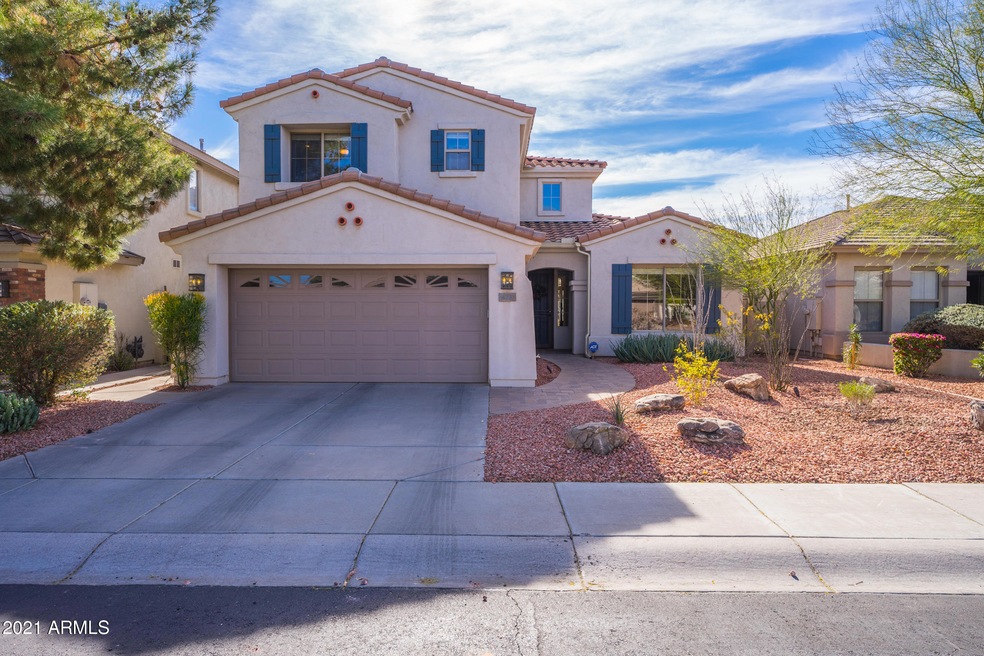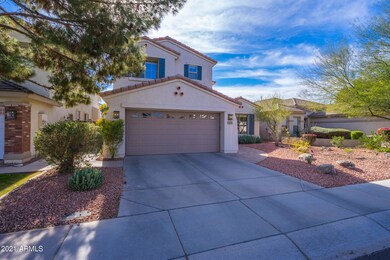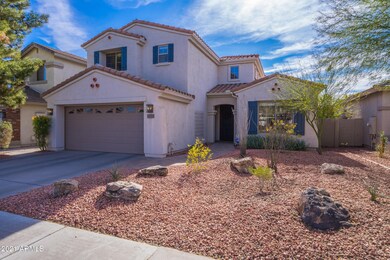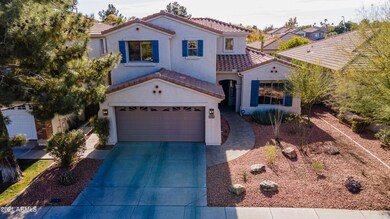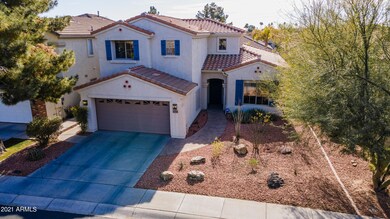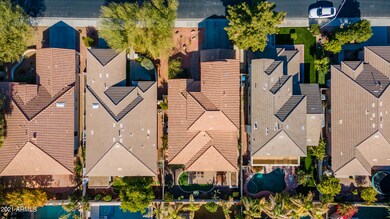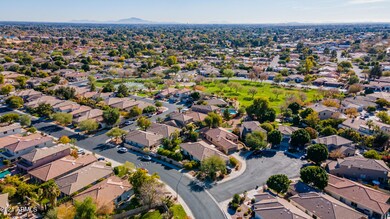
473 E Krista Way Tempe, AZ 85284
South Tempe NeighborhoodHighlights
- Gated Community
- Vaulted Ceiling
- Santa Barbara Architecture
- C I Waggoner School Rated A-
- Main Floor Primary Bedroom
- Granite Countertops
About This Home
As of March 2021Beautiful 2-story home in prime Tempe location. Desirable Coventry gated community. 4 bedrooms/2.5 baths. Formal living/dining rooms. Large family room off kitchen w/entertainment nook. Open floor plan. Oversized kitchen w/center island. Granite countertops. Stainless steel appliances. Gas cook top. Tons of cabinet space. Cabinetry extends into breakfast nook with dry-bar/buffet. Stone backsplash. Ceiling fans t/o. Custom window blinds. 1/2 bath and laundry downstairs. Oversized master bedroom downstairs w/large slider to patio. Separate shower/tub. Dual vanity w/vessel style sinks. Large walk-in closet. Secondary rooms are larger sized. Secondary bathroom has dual vanity and shower/tub combo. Backyard is a re-treat! Large covered patio w/extended pavers. Easy maint. synthetic grass. Raised garden bed. Community features tennis courts, large grass common area, and children's playground. Sought after Tempe schools. Convenient to freeway, shopping, and dining.
Home Details
Home Type
- Single Family
Est. Annual Taxes
- $3,659
Year Built
- Built in 1998
Lot Details
- 5,685 Sq Ft Lot
- Private Streets
- Desert faces the front and back of the property
- Block Wall Fence
HOA Fees
- $150 Monthly HOA Fees
Parking
- 2 Car Garage
Home Design
- Santa Barbara Architecture
- Wood Frame Construction
- Tile Roof
- Stucco
Interior Spaces
- 2,438 Sq Ft Home
- 2-Story Property
- Vaulted Ceiling
- Ceiling Fan
- Double Pane Windows
- Security System Owned
Kitchen
- Eat-In Kitchen
- Breakfast Bar
- Built-In Microwave
- Kitchen Island
- Granite Countertops
Flooring
- Carpet
- Tile
Bedrooms and Bathrooms
- 4 Bedrooms
- Primary Bedroom on Main
- Remodeled Bathroom
- Primary Bathroom is a Full Bathroom
- 2.5 Bathrooms
- Dual Vanity Sinks in Primary Bathroom
- Bathtub With Separate Shower Stall
Outdoor Features
- Covered patio or porch
Schools
- Kyrene Akimel A Middle Elementary School
- Kyrene Middle School
- Corona Del Sol High School
Utilities
- Central Air
- Heating System Uses Natural Gas
- Water Purifier
- High Speed Internet
- Cable TV Available
Listing and Financial Details
- Tax Lot 224
- Assessor Parcel Number 308-15-224
Community Details
Overview
- Association fees include ground maintenance, (see remarks), street maintenance
- Coventry Tempe Association, Phone Number (602) 288-2605
- Built by COVENTRY HOMES
- Coventry Tempe Subdivision
Recreation
- Tennis Courts
- Community Playground
Security
- Gated Community
Ownership History
Purchase Details
Home Financials for this Owner
Home Financials are based on the most recent Mortgage that was taken out on this home.Purchase Details
Home Financials for this Owner
Home Financials are based on the most recent Mortgage that was taken out on this home.Purchase Details
Home Financials for this Owner
Home Financials are based on the most recent Mortgage that was taken out on this home.Purchase Details
Home Financials for this Owner
Home Financials are based on the most recent Mortgage that was taken out on this home.Purchase Details
Home Financials for this Owner
Home Financials are based on the most recent Mortgage that was taken out on this home.Purchase Details
Purchase Details
Home Financials for this Owner
Home Financials are based on the most recent Mortgage that was taken out on this home.Purchase Details
Purchase Details
Home Financials for this Owner
Home Financials are based on the most recent Mortgage that was taken out on this home.Purchase Details
Purchase Details
Home Financials for this Owner
Home Financials are based on the most recent Mortgage that was taken out on this home.Similar Homes in the area
Home Values in the Area
Average Home Value in this Area
Purchase History
| Date | Type | Sale Price | Title Company |
|---|---|---|---|
| Warranty Deed | $525,000 | Lawyers Title Of Arizona Inc | |
| Interfamily Deed Transfer | -- | Pioneer Title Agency Inc | |
| Warranty Deed | $425,000 | Roc Title Agency Llc | |
| Cash Sale Deed | $256,000 | Magnus Title Agency | |
| Special Warranty Deed | $216,825 | Stewart Title & Trust Of Pho | |
| Trustee Deed | $353,667 | First American Title | |
| Warranty Deed | $293,000 | Capital Title Agency Inc | |
| Interfamily Deed Transfer | -- | -- | |
| Interfamily Deed Transfer | -- | -- | |
| Interfamily Deed Transfer | -- | Security Title Agency | |
| Interfamily Deed Transfer | -- | -- | |
| Deed | $217,070 | First American Title | |
| Warranty Deed | -- | First American Title |
Mortgage History
| Date | Status | Loan Amount | Loan Type |
|---|---|---|---|
| Open | $420,000 | New Conventional | |
| Previous Owner | $410,500 | New Conventional | |
| Previous Owner | $403,750 | New Conventional | |
| Previous Owner | $173,460 | Purchase Money Mortgage | |
| Previous Owner | $35,000 | Credit Line Revolving | |
| Previous Owner | $415,000 | Unknown | |
| Previous Owner | $417,000 | Fannie Mae Freddie Mac | |
| Previous Owner | $300,000 | Fannie Mae Freddie Mac | |
| Previous Owner | $263,700 | New Conventional | |
| Previous Owner | $158,700 | No Value Available | |
| Previous Owner | $162,800 | New Conventional |
Property History
| Date | Event | Price | Change | Sq Ft Price |
|---|---|---|---|---|
| 03/04/2021 03/04/21 | Sold | $525,000 | 0.0% | $215 / Sq Ft |
| 01/17/2021 01/17/21 | Pending | -- | -- | -- |
| 01/07/2021 01/07/21 | For Sale | $524,900 | +23.5% | $215 / Sq Ft |
| 08/01/2018 08/01/18 | Sold | $425,000 | -0.9% | $174 / Sq Ft |
| 05/30/2018 05/30/18 | Price Changed | $429,000 | -3.6% | $176 / Sq Ft |
| 05/08/2018 05/08/18 | Price Changed | $445,000 | -2.4% | $183 / Sq Ft |
| 04/27/2018 04/27/18 | Price Changed | $456,000 | -0.8% | $187 / Sq Ft |
| 04/05/2018 04/05/18 | For Sale | $459,888 | -- | $189 / Sq Ft |
Tax History Compared to Growth
Tax History
| Year | Tax Paid | Tax Assessment Tax Assessment Total Assessment is a certain percentage of the fair market value that is determined by local assessors to be the total taxable value of land and additions on the property. | Land | Improvement |
|---|---|---|---|---|
| 2025 | $3,964 | $43,186 | -- | -- |
| 2024 | $3,853 | $41,130 | -- | -- |
| 2023 | $3,853 | $48,710 | $9,740 | $38,970 |
| 2022 | $3,647 | $39,150 | $7,830 | $31,320 |
| 2021 | $3,748 | $37,920 | $7,580 | $30,340 |
| 2020 | $3,659 | $35,710 | $7,140 | $28,570 |
| 2019 | $3,543 | $34,820 | $6,960 | $27,860 |
| 2018 | $3,424 | $33,150 | $6,630 | $26,520 |
| 2017 | $3,283 | $31,660 | $6,330 | $25,330 |
| 2016 | $3,329 | $32,520 | $6,500 | $26,020 |
| 2015 | $3,075 | $29,770 | $5,950 | $23,820 |
Agents Affiliated with this Home
-

Seller's Agent in 2021
Rodney Coty
Compass
(602) 570-2689
1 in this area
94 Total Sales
-
D
Buyer's Agent in 2021
Daniel DiGangi
Citypoint Arizona LLC
(480) 722-9800
1 in this area
19 Total Sales
-

Seller's Agent in 2018
Mark Macomber
Macomber & Macomber R.E
(480) 258-0894
29 Total Sales
-
H
Buyer's Agent in 2018
Henry Beckman
Realty One Group
Map
Source: Arizona Regional Multiple Listing Service (ARMLS)
MLS Number: 6178148
APN: 308-15-224
- 790 E Sunburst Ln
- 7318 S Mcallister Ave
- 616 E Carver Rd
- 7621 S Bonarden Ln
- 948 E Secretariat Dr
- 1060 E Louis Way Unit 14
- 930 E Citation Ln
- 7716 S Rita Ln Unit 3
- 62 W Secretariat Dr
- 7833 S Terrace Rd
- 194 W Sunburst Ln
- 8219 S Pecan Grove Cir
- 7324 S Bonarden Ln
- 1156 E Vinedo Ln
- 1005 E Carver Rd
- 8336 S Homestead Ln
- 1010 E Buena Vista Dr
- 8373 S Forest Ave
- 7833 S Kenneth Place
- 115 W El Freda Rd
