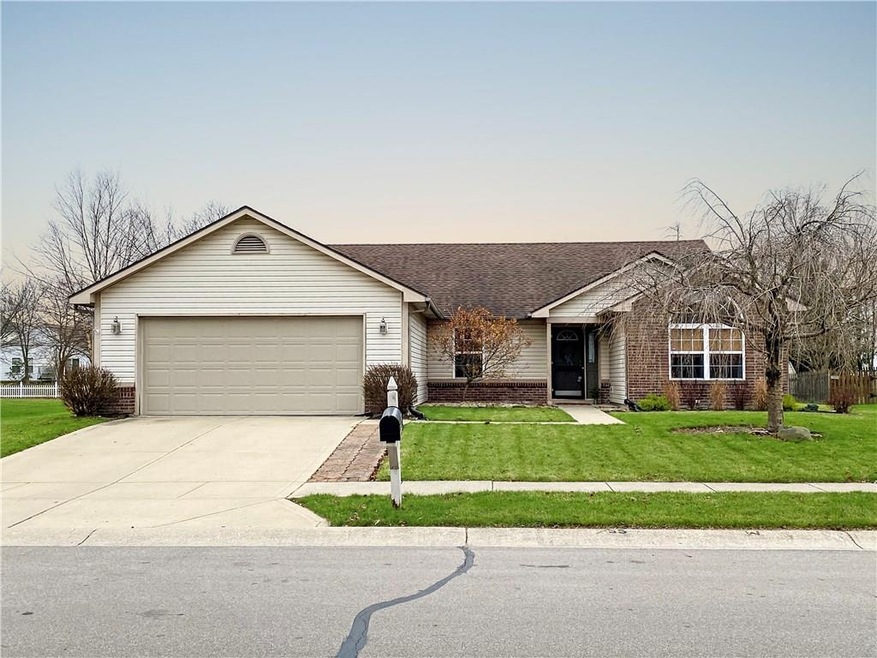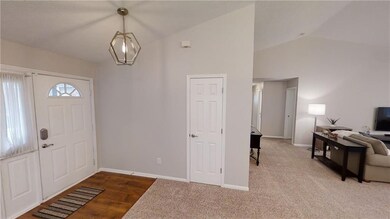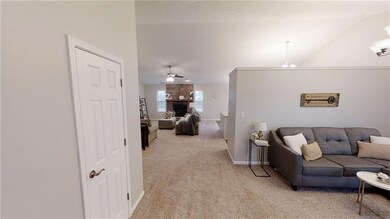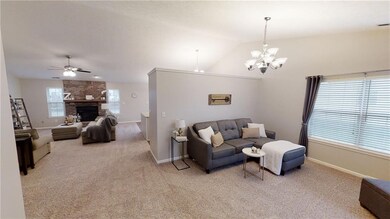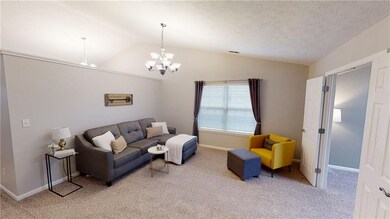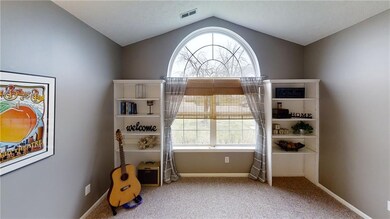
473 E Quail Wood Ln Westfield, IN 46074
Highlights
- Ranch Style House
- Cathedral Ceiling
- Built-in Bookshelves
- Westfield Intermediate School Rated A
- 2 Car Attached Garage
- Walk-In Closet
About This Home
As of January 2025Immaculate & updated 3BR/2 full bath ranch home in the heart of Westfield. Updated & darling open floor plan. This home is move-in ready w/new flooring everywhere! The Master bath & full bath have been updated to today's standards. The spacious back yard allows for privacy w/ full rear fence and storage (storage shed in the back). The office area with w/built-in shelves is perfect for work or E-Learning. The kitchen has white cabinets & Corian counters, wood-burning fireplace is perfect for long winter nights. The laundry room has new cabinets and the house has been freshly painted. Close to shopping, parks, and the Monon Trail.
Home Details
Home Type
- Single Family
Est. Annual Taxes
- $2,204
Year Built
- Built in 1998
Lot Details
- 0.28 Acre Lot
- Back Yard Fenced
Parking
- 2 Car Attached Garage
- Driveway
Home Design
- Ranch Style House
- Slab Foundation
- Vinyl Construction Material
Interior Spaces
- 1,992 Sq Ft Home
- Built-in Bookshelves
- Cathedral Ceiling
- Vinyl Clad Windows
- Great Room with Fireplace
- Pull Down Stairs to Attic
- Fire and Smoke Detector
Kitchen
- Electric Oven
- Built-In Microwave
- Dishwasher
- Disposal
Bedrooms and Bathrooms
- 3 Bedrooms
- Walk-In Closet
- 2 Full Bathrooms
Laundry
- Dryer
- Washer
Outdoor Features
- Outdoor Storage
Utilities
- Central Air
- Heat Pump System
Community Details
- Association fees include maintenance, management
- Quail Ridge Subdivision
- Property managed by Community As
- The community has rules related to covenants, conditions, and restrictions
Listing and Financial Details
- Assessor Parcel Number 290902003010000015
Ownership History
Purchase Details
Home Financials for this Owner
Home Financials are based on the most recent Mortgage that was taken out on this home.Purchase Details
Home Financials for this Owner
Home Financials are based on the most recent Mortgage that was taken out on this home.Purchase Details
Home Financials for this Owner
Home Financials are based on the most recent Mortgage that was taken out on this home.Purchase Details
Home Financials for this Owner
Home Financials are based on the most recent Mortgage that was taken out on this home.Purchase Details
Home Financials for this Owner
Home Financials are based on the most recent Mortgage that was taken out on this home.Purchase Details
Home Financials for this Owner
Home Financials are based on the most recent Mortgage that was taken out on this home.Purchase Details
Purchase Details
Map
Similar Homes in Westfield, IN
Home Values in the Area
Average Home Value in this Area
Purchase History
| Date | Type | Sale Price | Title Company |
|---|---|---|---|
| Warranty Deed | $352,000 | None Listed On Document | |
| Warranty Deed | $259,900 | Meridian Title Corp | |
| Warranty Deed | -- | Chicago Title Company | |
| Warranty Deed | -- | None Available | |
| Quit Claim Deed | -- | Trustworthy Land Title Llc | |
| Special Warranty Deed | -- | -- | |
| Limited Warranty Deed | -- | -- | |
| Sheriffs Deed | $141,576 | -- |
Mortgage History
| Date | Status | Loan Amount | Loan Type |
|---|---|---|---|
| Open | $281,600 | New Conventional | |
| Previous Owner | $48,000 | Credit Line Revolving | |
| Previous Owner | $238,900 | New Conventional | |
| Previous Owner | $153,000 | New Conventional | |
| Previous Owner | $150,160 | VA | |
| Previous Owner | $118,400 | Fannie Mae Freddie Mac | |
| Previous Owner | $14,800 | Credit Line Revolving | |
| Previous Owner | $96,000 | Purchase Money Mortgage | |
| Closed | $24,000 | No Value Available |
Property History
| Date | Event | Price | Change | Sq Ft Price |
|---|---|---|---|---|
| 01/08/2025 01/08/25 | Sold | $352,000 | +2.0% | $177 / Sq Ft |
| 12/08/2024 12/08/24 | Pending | -- | -- | -- |
| 12/04/2024 12/04/24 | For Sale | $345,000 | +32.7% | $173 / Sq Ft |
| 01/14/2021 01/14/21 | Sold | $259,900 | 0.0% | $130 / Sq Ft |
| 12/10/2020 12/10/20 | Pending | -- | -- | -- |
| 12/09/2020 12/09/20 | For Sale | $259,900 | +44.4% | $130 / Sq Ft |
| 04/18/2016 04/18/16 | Sold | $180,000 | 0.0% | $90 / Sq Ft |
| 03/14/2016 03/14/16 | Price Changed | $180,000 | +2.9% | $90 / Sq Ft |
| 03/10/2016 03/10/16 | Pending | -- | -- | -- |
| 03/09/2016 03/09/16 | For Sale | $175,000 | -- | $88 / Sq Ft |
Tax History
| Year | Tax Paid | Tax Assessment Tax Assessment Total Assessment is a certain percentage of the fair market value that is determined by local assessors to be the total taxable value of land and additions on the property. | Land | Improvement |
|---|---|---|---|---|
| 2024 | $3,344 | $297,900 | $52,000 | $245,900 |
| 2023 | $3,369 | $291,900 | $52,000 | $239,900 |
| 2022 | $2,934 | $254,800 | $52,000 | $202,800 |
| 2021 | $2,770 | $234,600 | $52,000 | $182,600 |
| 2020 | $2,393 | $201,900 | $52,000 | $149,900 |
| 2019 | $2,204 | $186,500 | $27,600 | $158,900 |
| 2018 | $2,136 | $174,400 | $27,600 | $146,800 |
| 2017 | $1,939 | $169,400 | $27,600 | $141,800 |
| 2016 | $1,883 | $163,600 | $27,600 | $136,000 |
| 2014 | $1,577 | $141,800 | $27,600 | $114,200 |
| 2013 | $1,577 | $142,000 | $27,600 | $114,400 |
Source: MIBOR Broker Listing Cooperative®
MLS Number: MBR21754585
APN: 29-09-02-003-010.000-015
- 661 Overcup St
- 451 Filmore Dr
- 17072 Newberry Ln
- 503 Fayette Dr
- 639 Nuttal St Unit 2701
- 504 Elkhart Dr
- 2 E Quail Wood Ln
- 16657 Brownstone Ct
- 24 W Pine Ridge Dr
- 16637 Brownstone Ct
- 16628 Brownstone Ct
- 129 W Clear Lake Ln
- 17302 Graley Place
- 17364 Graley Place
- 17372 Graley Place
- 16924 Maple Springs Way
- 17305 Spring Mill Rd
- 19997 Old Dock Rd
- 20027 Old Dock Dr
- 16311 Sunland Ct
