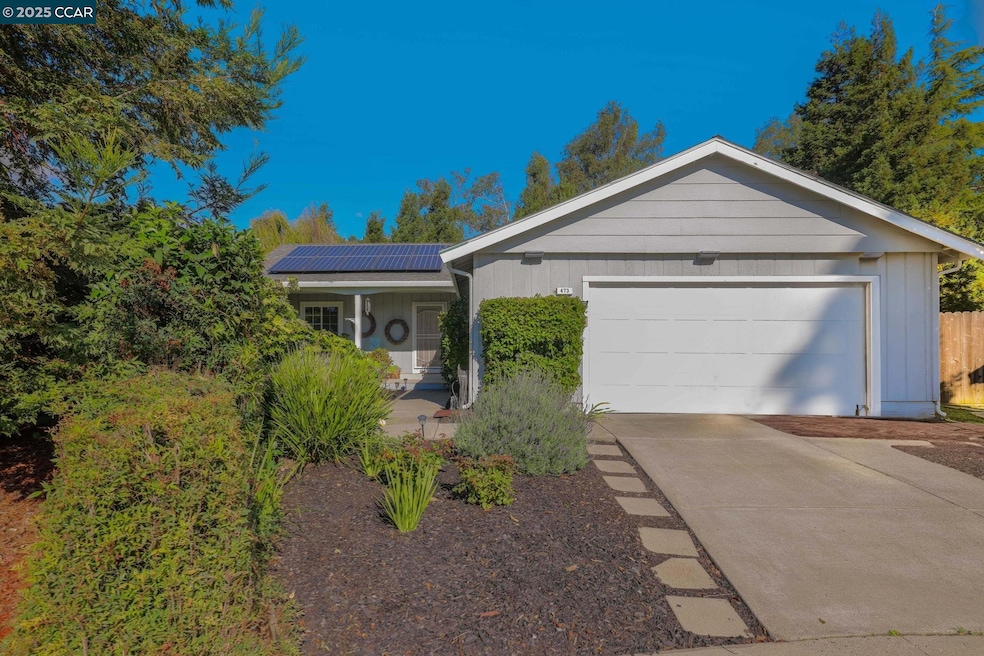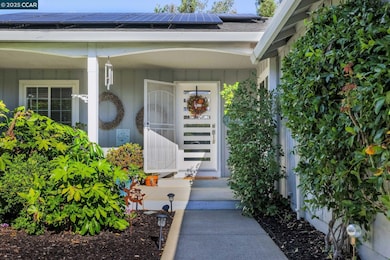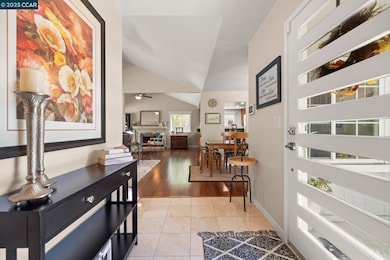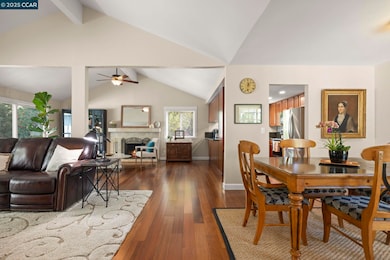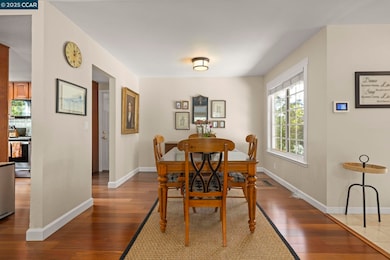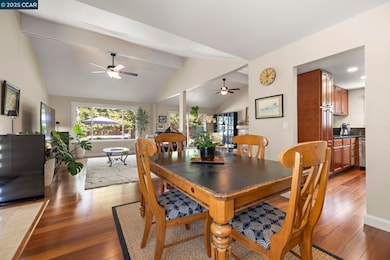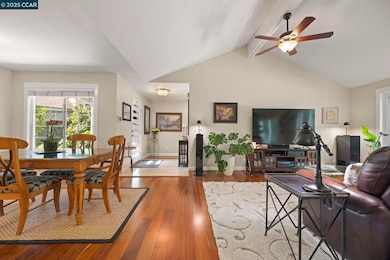473 Edna Ct Benicia, CA 94510
Estimated payment $4,582/month
Highlights
- In Ground Pool
- Updated Kitchen
- Wood Flooring
- Mary Farmar Elementary School Rated A-
- Vaulted Ceiling
- No HOA
About This Home
Open this Sunday! Welcome to this beautiful single-story home in Benicia home offering bright, open living spaces and a stunning backyard retreat. The living room features beautiful cherry hardwood floors, vaulted ceilings and a wood-burning fireplace; which flows seamlessly into the formal dining room—ideal for hosting and everyday living. The kitchen is complete with stainless steel appliances, a new induction stove, fridge, dishwasher and canned lighting. The home offers 3 bedrooms and two tastefully updated bathrooms. Spacious walk-in closet in the primary suite for extra storage. Additional conveniences include a dedicated laundry area, an ADT security system, a brand-new Nest thermostat, new water heater, new subpanel and leased solar to help reduce monthly utility costs. The backyard is a true highlight of the property, featuring a sparkling pool and hot tub. Gorgeous trees line the perimeter of the backyard for additional privacy. Sitting at the end of a cul-de-sac, this home is close to nearby parks, shops, and top-rated Benicia schools!
Home Details
Home Type
- Single Family
Est. Annual Taxes
- $5,150
Year Built
- Built in 1978
Parking
- 2 Car Attached Garage
- Front Facing Garage
- Garage Door Opener
Home Design
- Composition Shingle Roof
- Stucco
Interior Spaces
- 1-Story Property
- Vaulted Ceiling
- Recessed Lighting
- Wood Burning Fireplace
- Living Room with Fireplace
Kitchen
- Updated Kitchen
- Electric Cooktop
- Free-Standing Range
- Microwave
- Dishwasher
Flooring
- Wood
- Tile
Bedrooms and Bathrooms
- 3 Bedrooms
- 2 Full Bathrooms
Laundry
- Laundry Room
- Dryer
- Washer
Pool
- In Ground Pool
- Outdoor Pool
- Pool Sweep
Utilities
- Central Heating and Cooling System
- Thermostat
Additional Features
- Solar owned by a third party
- 8,712 Sq Ft Lot
Community Details
- No Home Owners Association
- Bridgeview Subdivision
Listing and Financial Details
- Assessor Parcel Number 0087492270
Map
Home Values in the Area
Average Home Value in this Area
Tax History
| Year | Tax Paid | Tax Assessment Tax Assessment Total Assessment is a certain percentage of the fair market value that is determined by local assessors to be the total taxable value of land and additions on the property. | Land | Improvement |
|---|---|---|---|---|
| 2025 | $5,150 | $821,100 | $244,800 | $576,300 |
| 2024 | $5,150 | $430,409 | $110,796 | $319,613 |
| 2023 | $5,026 | $421,971 | $108,624 | $313,347 |
| 2022 | $4,933 | $413,698 | $106,495 | $307,203 |
| 2021 | $4,833 | $405,587 | $104,407 | $301,180 |
| 2020 | $4,768 | $401,429 | $103,337 | $298,092 |
| 2019 | $4,686 | $393,559 | $101,311 | $292,248 |
| 2018 | $4,566 | $385,843 | $99,325 | $286,518 |
| 2017 | $4,461 | $378,278 | $97,378 | $280,900 |
| 2016 | $4,496 | $370,862 | $95,469 | $275,393 |
| 2015 | $4,382 | $365,292 | $94,035 | $271,257 |
| 2014 | $4,331 | $358,137 | $92,193 | $265,944 |
Property History
| Date | Event | Price | List to Sale | Price per Sq Ft | Prior Sale |
|---|---|---|---|---|---|
| 11/20/2025 11/20/25 | For Sale | $788,000 | -2.1% | $499 / Sq Ft | |
| 04/11/2024 04/11/24 | Sold | $805,000 | +0.6% | $510 / Sq Ft | View Prior Sale |
| 04/05/2024 04/05/24 | Pending | -- | -- | -- | |
| 03/16/2024 03/16/24 | For Sale | $800,000 | -- | $507 / Sq Ft |
Purchase History
| Date | Type | Sale Price | Title Company |
|---|---|---|---|
| Grant Deed | $805,000 | Old Republic Title | |
| Interfamily Deed Transfer | -- | None Available | |
| Interfamily Deed Transfer | -- | Chicago Title Company | |
| Grant Deed | $271,000 | -- |
Mortgage History
| Date | Status | Loan Amount | Loan Type |
|---|---|---|---|
| Open | $505,000 | New Conventional | |
| Previous Owner | $278,752 | New Conventional | |
| Previous Owner | $216,800 | No Value Available | |
| Closed | $40,600 | No Value Available |
Source: Contra Costa Association of REALTORS®
MLS Number: 41117874
APN: 0087-492-270
- 2000 Clearview Cir
- 2016 Clearview Cir
- 117 Sunset Cir Unit 34
- 117 Sunset Cir Unit 36
- 1893 Shirley Dr
- 565 Lori Dr Unit 80
- 565 Lori Dr Unit 19
- 1844 Shirley Dr
- 126 Dartmouth Place
- 119 Mountview Terrace
- 47 Alta Loma
- 175 W Seaview Dr
- 310 W M St
- 15 Buena Vista
- 1448 Ohare Dr
- 144 W N St
- 2135 E 2nd St
- 650 W J St
- 900 Southampton Rd Unit 2
- 900 Southampton Rd Unit 45
- 447 Warwick Dr Unit A
- 522 W K St
- 801 Southampton Rd
- 50 La Cruz Ave
- 226 E J St Unit 4
- 419 Turner Dr Unit 2 3 6
- 1300 Southampton Rd
- 695 E K St Unit ID1304996P
- 555 Willow Ct
- 900 Cambridge Dr Unit 51
- 900 Cambridge Dr Unit 56
- 666 Belvedere Dr
- 310 Spyglass Pkwy
- 1 Spyglass Pkwy
- 182 Westminster Way Unit ID1304897P
- 1 Seawall Ct
- 104 Cam Del Sol
- 403 Longridge Dr
- 1221 Escobar St Unit 1223 Escobar St
- 30 Brunswick Ct Unit ID1304765P
