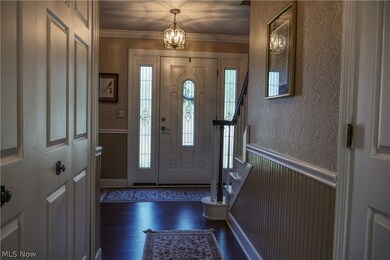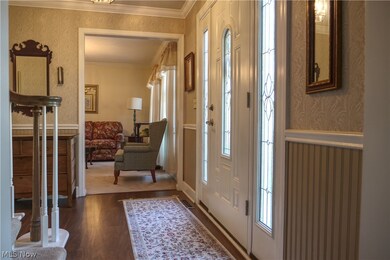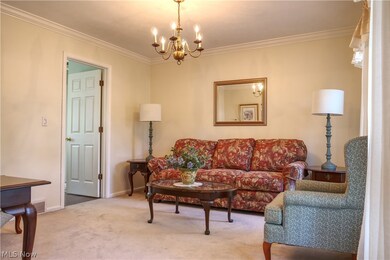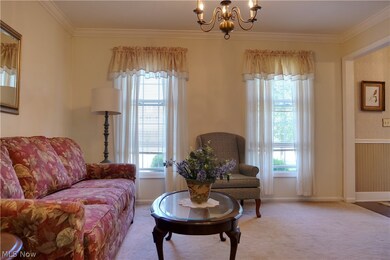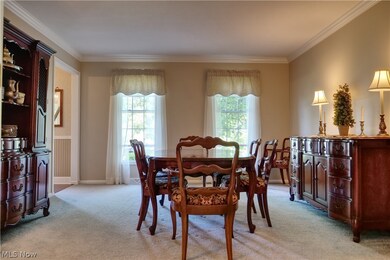
473 Gloucester Cir Brunswick, OH 44212
Highlights
- Colonial Architecture
- 2 Car Attached Garage
- Ceiling Fan
- 1 Fireplace
- Forced Air Heating and Cooling System
About This Home
As of August 2024Welcome to 473 Gloucester Circle, located in beautiful Concord Meadows connected to North Park, a 65-acre recreation & picnic area with a playground, stocked 5-acre lake & forested walking trails. The location is right off North Carpenter; you can go out of the neighborhood, left to Strongsville, and right to 303 in Brunswick, which has plenty of dining and shopping. Pulling down the cul-de-sac street, the home is on the left and sits on a private lot with no one behind you, a grass area in the back. There is plenty of parking, a two-car garage, and a basketball hoop. Entering the property, you have a formal dining room with bay doors and a sitting entertaining room to the right. Eat in the kitchen overlooking the back of the yard and family room with fireplace and wood interior shutters for those relaxing mornings or nights. Half bath on the first floor and first-floor laundry off the garage and leading to man door leading to the back area. Full basement partially finished with 5th bedroom and rec room. Upstairs offers four more bedrooms with large closets: oversized main bedroom walk-in closet and master bathtub and shower. The newer roof and front of the homes have updated windows, entry doors, and an updated furnace and water tank. Set up your private showing and see what this property has to offer. The seller is selling in "as is" condition.
Last Agent to Sell the Property
RE Closing Professionals, LLC. Brokerage Email: 440-709-6660 robert@reclosepro.com License #2011002066 Listed on: 06/19/2024
Home Details
Home Type
- Single Family
Est. Annual Taxes
- $4,237
Year Built
- Built in 1990
Lot Details
- 0.31 Acre Lot
HOA Fees
- $42 Monthly HOA Fees
Parking
- 2 Car Attached Garage
- Driveway
Home Design
- Colonial Architecture
- Asphalt Roof
- Vinyl Siding
Interior Spaces
- 2-Story Property
- Ceiling Fan
- 1 Fireplace
Kitchen
- Range
- Dishwasher
Bedrooms and Bathrooms
- 5 Bedrooms
- 2.5 Bathrooms
Laundry
- Dryer
- Washer
Partially Finished Basement
- Basement Fills Entire Space Under The House
- Sump Pump
Utilities
- Forced Air Heating and Cooling System
- Heating System Uses Gas
Community Details
- Concord Meadows Association
- Concord Meadows Subdivision
Listing and Financial Details
- Assessor Parcel Number 003-18B-15-062
Ownership History
Purchase Details
Home Financials for this Owner
Home Financials are based on the most recent Mortgage that was taken out on this home.Purchase Details
Purchase Details
Similar Homes in Brunswick, OH
Home Values in the Area
Average Home Value in this Area
Purchase History
| Date | Type | Sale Price | Title Company |
|---|---|---|---|
| Fiduciary Deed | $335,000 | None Listed On Document | |
| Quit Claim Deed | -- | None Listed On Document | |
| Quit Claim Deed | -- | -- |
Mortgage History
| Date | Status | Loan Amount | Loan Type |
|---|---|---|---|
| Open | $268,000 | New Conventional | |
| Previous Owner | $58,000 | New Conventional | |
| Previous Owner | $77,000 | Future Advance Clause Open End Mortgage |
Property History
| Date | Event | Price | Change | Sq Ft Price |
|---|---|---|---|---|
| 08/09/2024 08/09/24 | Sold | $335,000 | -5.6% | $115 / Sq Ft |
| 07/09/2024 07/09/24 | Pending | -- | -- | -- |
| 07/04/2024 07/04/24 | Price Changed | $354,900 | -1.4% | $122 / Sq Ft |
| 06/27/2024 06/27/24 | Price Changed | $359,900 | -1.4% | $124 / Sq Ft |
| 06/19/2024 06/19/24 | For Sale | $364,900 | -- | $125 / Sq Ft |
Tax History Compared to Growth
Tax History
| Year | Tax Paid | Tax Assessment Tax Assessment Total Assessment is a certain percentage of the fair market value that is determined by local assessors to be the total taxable value of land and additions on the property. | Land | Improvement |
|---|---|---|---|---|
| 2024 | $4,401 | $98,810 | $26,460 | $72,350 |
| 2023 | $4,401 | $98,810 | $26,460 | $72,350 |
| 2022 | $4,621 | $98,810 | $26,460 | $72,350 |
| 2021 | $4,091 | $78,420 | $21,000 | $57,420 |
| 2020 | $3,681 | $78,420 | $21,000 | $57,420 |
| 2019 | $3,682 | $78,420 | $21,000 | $57,420 |
| 2018 | $3,218 | $65,000 | $18,390 | $46,610 |
| 2017 | $3,222 | $65,000 | $18,390 | $46,610 |
| 2016 | $3,219 | $65,000 | $18,390 | $46,610 |
| 2015 | $3,139 | $61,320 | $17,350 | $43,970 |
| 2014 | $3,129 | $61,320 | $17,350 | $43,970 |
| 2013 | $3,060 | $61,320 | $17,350 | $43,970 |
Agents Affiliated with this Home
-
Robert R Erney

Seller's Agent in 2024
Robert R Erney
RE Closing Professionals, LLC.
(440) 384-7773
8 in this area
104 Total Sales
-
Megan Samuels
M
Buyer's Agent in 2024
Megan Samuels
HomeSmart Real Estate Momentum LLC
(216) 856-2521
1 in this area
44 Total Sales
Map
Source: MLS Now
MLS Number: 5046761
APN: 003-18B-15-062
- 423 Plymouth Ct
- 3243 Broadleaf Way
- 3509 Jerrold Blvd
- 3519 James Blvd
- 3225 Seneca Dr
- 3202 Seneca Dr
- 182 Clearwater Dr
- 159 Claremont Dr
- 97 Weathervane Ln
- 3895 Mars Dr
- 88 Crystal Ct
- 866 Brightwood Ct
- 3909 Sherbrook Oval
- 3338 White Willow Ln
- 3344 White Willow Ln
- 881 Brightwood Ct
- 54 Morningview Terrace
- 716 Southbridge Blvd
- 3139 Junior Pkwy
- 884 Beacon St

