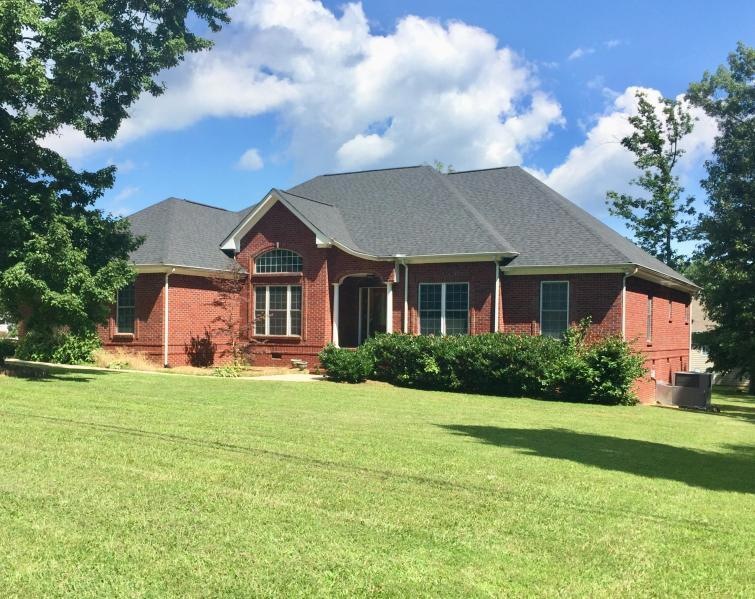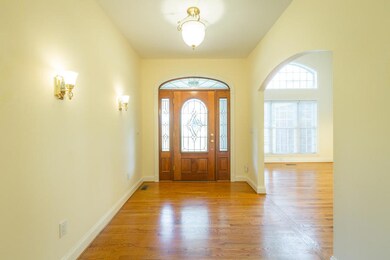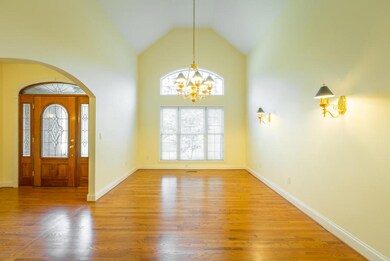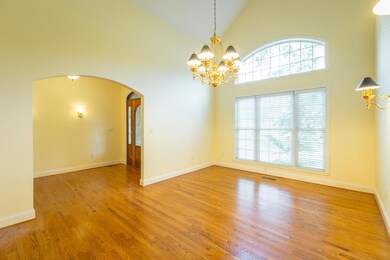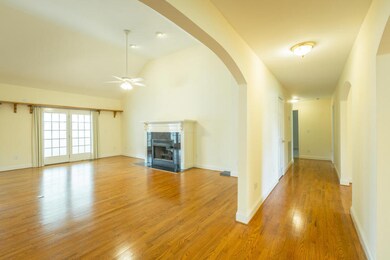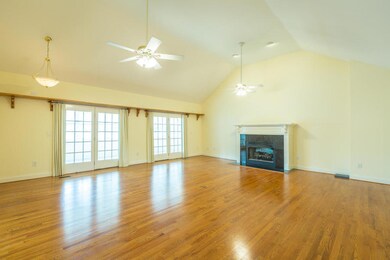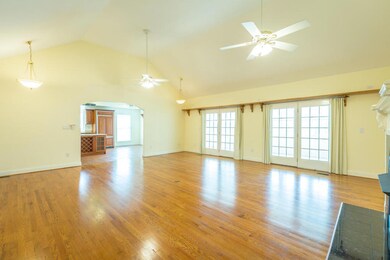
473 Hargis Rd Signal Mountain, TN 37377
Estimated Value: $507,613 - $664,000
Highlights
- Fireplace in Bedroom
- Wood Flooring
- Corner Lot
- Cathedral Ceiling
- Whirlpool Bathtub
- Granite Countertops
About This Home
As of December 2018NEW ROOF ADDED JULY 2018!! Have you been looking for an all one level brick home? Well here's you chance to own a custom built one owner home that has been meticulously maintained. Hardwood floors grace the main living areas which have today's popular open floor plan. Vaulted ceilings in both the dining room and great room give architectural interest, along with an abundance of windows to make the whole area bright and sunny. You'll be ''WOWED'' by the kitchen which was specifically designed by the homeowner to be both elegant and functional. Plenty of solid cherry cabinets, a large central island with prep sink and granite countertop, and all appliances including a gas range with vented hood and oversized refrigerator will make meal prep enjoyable!
Last Agent to Sell the Property
Phyllis James
Horizon Sotheby's International Realty Listed on: 08/30/2018
Co-Listed By
Jacque Lyons
Horizon Sotheby's International Realty
Home Details
Home Type
- Single Family
Est. Annual Taxes
- $1,657
Year Built
- Built in 2000
Lot Details
- 0.67 Acre Lot
- Lot Dimensions are 150 x194 x150 x190
- Corner Lot
- Level Lot
Parking
- 2 Car Attached Garage
- Parking Accessed On Kitchen Level
- Garage Door Opener
Home Design
- Brick Exterior Construction
- Brick Foundation
- Stone Foundation
- Shingle Roof
Interior Spaces
- 2,537 Sq Ft Home
- 1-Story Property
- Central Vacuum
- Cathedral Ceiling
- Gas Log Fireplace
- Vinyl Clad Windows
- Insulated Windows
- Great Room with Fireplace
- Formal Dining Room
- Game Room with Fireplace
- Basement
- Crawl Space
- Fire and Smoke Detector
Kitchen
- Double Oven
- Gas Range
- Dishwasher
- Granite Countertops
- Disposal
Flooring
- Wood
- Carpet
- Tile
Bedrooms and Bathrooms
- 3 Bedrooms
- Fireplace in Bedroom
- Walk-In Closet
- 3 Full Bathrooms
- Double Vanity
- Whirlpool Bathtub
- Bathtub with Shower
- Separate Shower
Laundry
- Laundry Room
- Washer and Gas Dryer Hookup
Attic
- Storage In Attic
- Walk-In Attic
Outdoor Features
- Covered patio or porch
- Outbuilding
Schools
- Griffith Elementary School
- Sequatchie Middle School
- Sequatchie High School
Utilities
- Central Heating and Cooling System
- Electric Water Heater
- Septic Tank
Community Details
- No Home Owners Association
- Hargis Ests Subdivision
Listing and Financial Details
- Assessor Parcel Number 092a A 015.00
Ownership History
Purchase Details
Purchase Details
Home Financials for this Owner
Home Financials are based on the most recent Mortgage that was taken out on this home.Purchase Details
Purchase Details
Similar Homes in Signal Mountain, TN
Home Values in the Area
Average Home Value in this Area
Purchase History
| Date | Buyer | Sale Price | Title Company |
|---|---|---|---|
| Fazio Robert S | -- | None Available | |
| Fazio Robert S | $290,000 | Equititle Inc | |
| Youngblood Judy | $28,000 | -- | |
| Estes H & Florence Parker Hargis Construction | $500,000 | -- |
Mortgage History
| Date | Status | Borrower | Loan Amount |
|---|---|---|---|
| Open | Fazio Robert S | $50,000 | |
| Open | Fazio Robert S | $123,000 | |
| Closed | Fazio Robert S | $50,000 | |
| Closed | Fazio Robert S | $30,000 | |
| Closed | Fazio Robert S | $93,000 |
Property History
| Date | Event | Price | Change | Sq Ft Price |
|---|---|---|---|---|
| 12/14/2018 12/14/18 | Sold | $290,000 | -3.3% | $114 / Sq Ft |
| 09/26/2018 09/26/18 | Pending | -- | -- | -- |
| 08/30/2018 08/30/18 | For Sale | $300,000 | -- | $118 / Sq Ft |
Tax History Compared to Growth
Tax History
| Year | Tax Paid | Tax Assessment Tax Assessment Total Assessment is a certain percentage of the fair market value that is determined by local assessors to be the total taxable value of land and additions on the property. | Land | Improvement |
|---|---|---|---|---|
| 2024 | $2,107 | $114,700 | $6,000 | $108,700 |
| 2023 | $2,107 | $114,700 | $6,000 | $108,700 |
| 2022 | $1,658 | $67,875 | $5,350 | $62,525 |
| 2021 | $1,631 | $66,775 | $5,350 | $61,425 |
| 2020 | $1,631 | $66,775 | $5,350 | $61,425 |
| 2019 | $1,631 | $66,775 | $5,350 | $61,425 |
| 2018 | $1,633 | $66,850 | $5,350 | $61,500 |
| 2017 | $1,633 | $66,850 | $5,350 | $61,500 |
| 2016 | $1,657 | $64,525 | $5,350 | $59,175 |
| 2015 | $1,655 | $64,425 | $5,350 | $59,075 |
| 2014 | $1,655 | $64,425 | $5,350 | $59,075 |
Agents Affiliated with this Home
-
P
Seller's Agent in 2018
Phyllis James
Horizon Sotheby's International Realty
-
J
Seller Co-Listing Agent in 2018
Jacque Lyons
Horizon Sotheby's International Realty
-
Denise Murphy

Buyer's Agent in 2018
Denise Murphy
Keller Williams Realty
(423) 280-1077
156 Total Sales
Map
Source: Greater Chattanooga REALTORS®
MLS Number: 1287328
APN: 092A-A-015.00
- 212 Smith St
- 460 Spring Dr
- 293 Smith St
- 108 Wade Rd E
- 280 Spring Dr
- 665 Scott Rd
- 43 Miller Cove Cir
- 71 Miller Cove Cir
- 0 Clear Brooks Dr Unit 1506809
- 0 Clear Brooks Dr Unit 1393899
- 2803 Us 127
- 0 Dandy Rd Unit 1512628
- 763 U S 127
- 226 Grayson Way
- 222 Grayson Way
- 7 Grayson Way
- Lot 7 Grayson Way
- 196 Grayson Way
- 1908 Clear Brooks Dr
- 201 County Line Rd W
