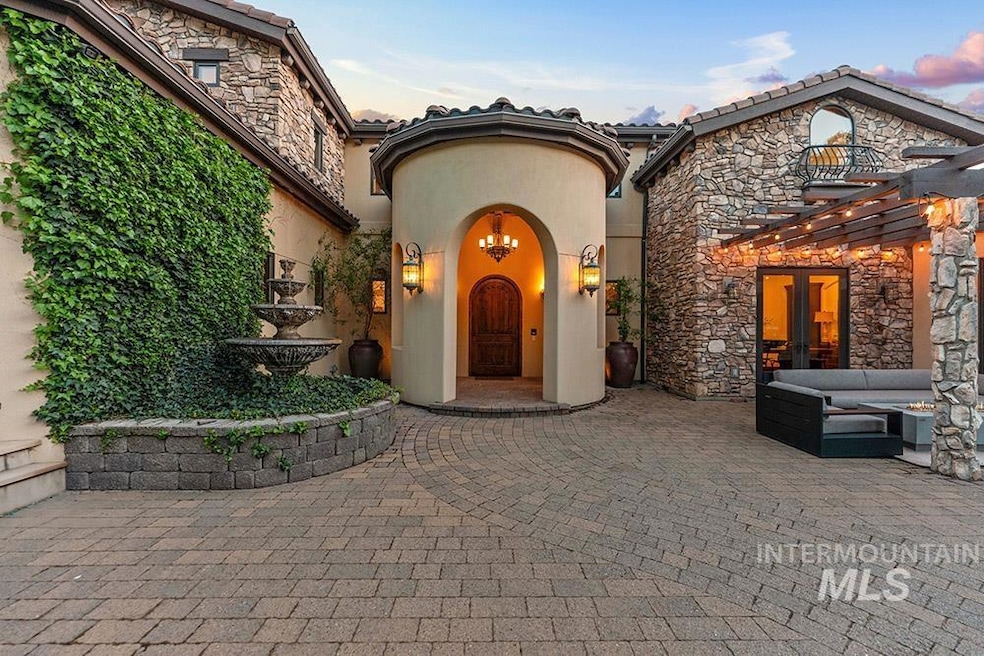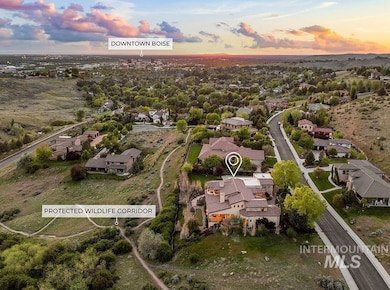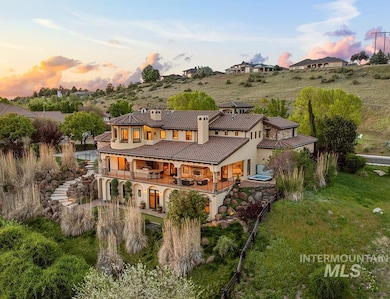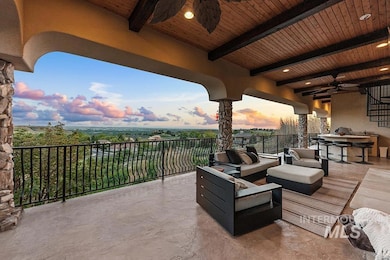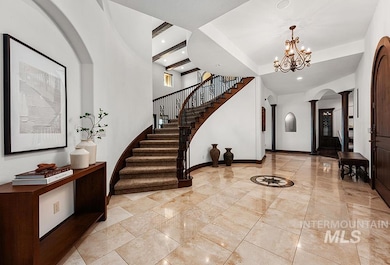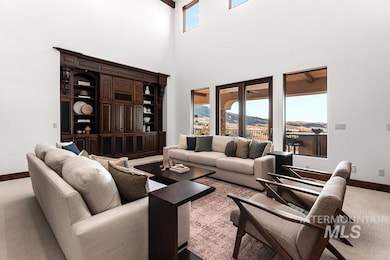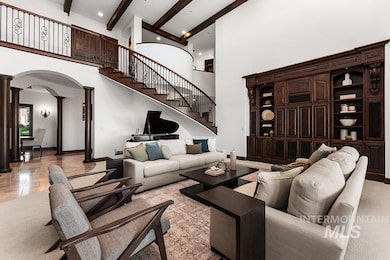473 N Strata Via Way Boise, ID 83712
East End NeighborhoodEstimated payment $17,501/month
Highlights
- Spa
- Two Primary Bedrooms
- Maid or Guest Quarters
- Roosevelt Elementary School Rated A
- 0.53 Acre Lot
- Recreation Room
About This Home
A custom-built one-owner foothills estate with jaw dropping 360 valley-wide views. Designed to captivate, the grand curb appeal opens to an expansive floorplan, superior materials, and exceptional outdoor living with two houses in one. Surrounded by protected wildlife land, the property has unmatched privacy and a tranquil natural setting. Inside, double-story ceilings lead to a wraparound deck ideal for year-round entertaining. The gourmet kitchen is complete with rich wood cabinetry, granite countertops, & stainless steel appliances. The main-level master features private hot tub balcony access and stunning Table Rock views, while the bathroom features heated floors, dual vanities, and a fabulous dressing room. Additional highlights include a storybook-style library, a curved executive office, spacious bonus room and full gym. The remarkable wrap-around deck features a built-in kitchen, cozy fireplace, and in-ground hot tub while a professional putting green adds a touch of luxury for golf enthusiasts.
Home Details
Home Type
- Single Family
Est. Annual Taxes
- $19,599
Year Built
- Built in 2007
Lot Details
- 0.53 Acre Lot
- Property is Fully Fenced
- Wood Fence
- Steep Slope
- Sprinkler System
- Garden
HOA Fees
- $83 Monthly HOA Fees
Parking
- 4 Car Garage
- Driveway
- Open Parking
Home Design
- Frame Construction
- Tile Roof
- Stucco
- Stone
Interior Spaces
- 2-Story Property
- 2 Fireplaces
- Gas Fireplace
- Great Room
- Formal Dining Room
- Den
- Recreation Room
- Wood Flooring
- Property Views
Kitchen
- Breakfast Bar
- Built-In Double Oven
- Built-In Range
- Microwave
- Dishwasher
- Kitchen Island
- Granite Countertops
- Disposal
Bedrooms and Bathrooms
- 5 Bedrooms | 2 Main Level Bedrooms
- Primary Bedroom on Main
- Double Master Bedroom
- Split Bedroom Floorplan
- En-Suite Primary Bedroom
- Walk-In Closet
- Maid or Guest Quarters
- 6 Bathrooms
- Double Vanity
Basement
- Walk-Out Basement
- Natural lighting in basement
Outdoor Features
- Spa
- Covered Patio or Porch
Schools
- Roosevelt Elementary School
- North Jr Middle School
- Boise High School
Utilities
- Forced Air Heating and Cooling System
- Heating System Uses Natural Gas
- Gas Water Heater
- Water Softener is Owned
Community Details
- Property is near a preserve or public land
Listing and Financial Details
- Assessor Parcel Number R5983360090
Map
Home Values in the Area
Average Home Value in this Area
Tax History
| Year | Tax Paid | Tax Assessment Tax Assessment Total Assessment is a certain percentage of the fair market value that is determined by local assessors to be the total taxable value of land and additions on the property. | Land | Improvement |
|---|---|---|---|---|
| 2025 | $19,599 | $2,351,000 | -- | -- |
| 2024 | $17,882 | $2,284,800 | -- | -- |
| 2023 | $17,882 | $1,997,600 | $0 | $0 |
| 2022 | $18,832 | $2,296,900 | $0 | $0 |
| 2021 | $15,168 | $1,512,800 | $0 | $0 |
| 2020 | $13,243 | $1,215,400 | $0 | $0 |
| 2019 | $14,593 | $1,175,500 | $0 | $0 |
| 2018 | $14,137 | $1,031,100 | $0 | $0 |
| 2017 | $13,947 | $1,181,800 | $0 | $0 |
| 2016 | $17,186 | $1,144,300 | $0 | $0 |
| 2015 | $8,705 | $1,050,500 | $0 | $0 |
| 2012 | -- | $920,900 | $0 | $0 |
Property History
| Date | Event | Price | List to Sale | Price per Sq Ft |
|---|---|---|---|---|
| 05/15/2025 05/15/25 | For Sale | $2,995,000 | -- | $442 / Sq Ft |
Purchase History
| Date | Type | Sale Price | Title Company |
|---|---|---|---|
| Quit Claim Deed | -- | None Listed On Document | |
| Quit Claim Deed | -- | None Listed On Document |
Source: Intermountain MLS
MLS Number: 98947172
APN: R5983360090
- 258 N Burgundy Rose Ln
- 2577 E Varco Via Ct
- 243 N Burgundy Rose Ln
- 2301 E Solitude Ct
- 1491 E Shenandoah Ct
- 1955 E Table Rock Rd
- 418 N Hillview Dr
- 1417 E Shenandoah Ct
- 2420 E Warm Springs Ave
- 24 Homestead Dr
- 1652 E Sendero Ln
- 1664 Sendero Ln
- 2478 E Warm Springs Ave
- 1525 S Boulder View Ln
- 3651 E Clarion Dr
- 2287 S Toluka Way
- 365 S Pierce Place
- 916 E Mckinley St
- 2673 E Mesa Verde Ct
- TBD E Shaw Mountain Rd
- 2211 E Warm Springs Ave
- 1433 E Hays St Unit ID1324053P
- 1427 E Hays St Unit ID1324056P
- 1618 S Loggers Pond Place
- 1927 S Teal Ln
- 1923 S Teal Ln
- 511 N Avenue H Ave
- 333 S Elm St
- 501 E Parkcenter Blvd
- 173 E Mallard Dr
- 617 E Krall St Unit 1
- 300 S Straughan Ave
- 225 W Highland St Unit ID1250672P
- 660-690 S Clearwater Ln
- 410 E Parkway Dr
- 529 Rossi St
- 1250 S Division Ave
- 1001 Leadville Ave
- 2129 S Amy Ave
- 2401 S Apple St
