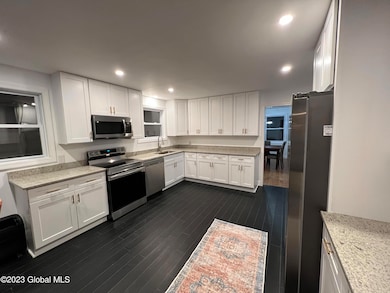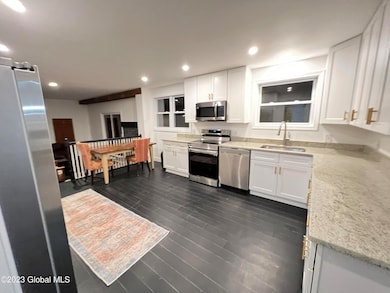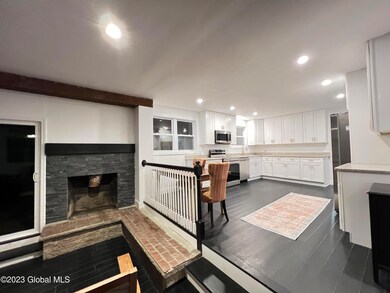
473 Route 67 Mechanicville, NY 12118
Malta NeighborhoodEstimated Value: $401,000 - $530,000
Highlights
- Custom Home
- Lake View
- Wooded Lot
- Chango Elementary School Rated A
- 2 Acre Lot
- Wood Flooring
About This Home
As of March 2024OPEN HOUSE 1/6 11am-1pm. Beautifully updated custom home on 2 acres with seasonal views of Round Lake. NEW DRIVEWAY INCLUDED! Bright spacious home features 4 large bedrooms with wood floors and 2.5 tiled baths. The kitchen is equipped with new shaker cabinets, granite counters and new stainless Samsung appliances. Cozy up by the stone fireplace and enjoy entertaining with the open layout featuring 10ft ceilings. Close to tech park and only 15 mins to Saratoga. Enjoy the outdoors with kayaking and fishing just across the street. Luther Forest Park bordering the property. NEW updates-New Owens Corning roof with decking, high-efficiency mini-splits, double-pane windows, hardwood floors and newly tiled baths. Convenient first-floor laundry. Shen Schools. Brkr Owner. USDA 100% financing Eligi
Home Details
Home Type
- Single Family
Est. Annual Taxes
- $6,286
Year Built
- Built in 1974 | Remodeled
Lot Details
- 2 Acre Lot
- Level Lot
- Cleared Lot
- Wooded Lot
- Property is zoned Single Residence
Parking
- 2 Car Garage
- Driveway
Property Views
- Lake
- Forest
Home Design
- Custom Home
- Colonial Architecture
- Brick Exterior Construction
- Block Foundation
- Shingle Roof
- Block Exterior
- Stone Siding
- Vinyl Siding
- Asphalt
Interior Spaces
- 2-Story Property
- Paddle Fans
- Double Pane Windows
- Sliding Doors
- Living Room with Fireplace
- Laundry on main level
Kitchen
- Eat-In Kitchen
- Range
- Dishwasher
- Solid Surface Countertops
Flooring
- Wood
- Tile
Bedrooms and Bathrooms
- 4 Bedrooms
- Walk-In Closet
- Bathroom on Main Level
- Ceramic Tile in Bathrooms
Unfinished Basement
- Basement Fills Entire Space Under The House
- Sump Pump
Home Security
- Security Lights
- Carbon Monoxide Detectors
Outdoor Features
- Front Porch
Schools
- Shenendehowa Elementary School
- Shenendehowa High School
Utilities
- Dehumidifier
- Ductless Heating Or Cooling System
- Central Air
- Heat Pump System
- Underground Utilities
- 200+ Amp Service
- Drilled Well
- Dug Well
- Septic Tank
- Cable TV Available
Community Details
- No Home Owners Association
- Building Fire Alarm
Listing and Financial Details
- Legal Lot and Block 6.000 / 1
- Assessor Parcel Number 414089 251.-1-6
Ownership History
Purchase Details
Home Financials for this Owner
Home Financials are based on the most recent Mortgage that was taken out on this home.Similar Homes in Mechanicville, NY
Home Values in the Area
Average Home Value in this Area
Purchase History
| Date | Buyer | Sale Price | Title Company |
|---|---|---|---|
| Barton Bryan | $433,500 | Stewart Title |
Mortgage History
| Date | Status | Borrower | Loan Amount |
|---|---|---|---|
| Open | Bartczak Bryan J | $45,300 | |
| Open | Barton Bryan | $425,646 |
Property History
| Date | Event | Price | Change | Sq Ft Price |
|---|---|---|---|---|
| 03/18/2024 03/18/24 | Sold | $433,500 | -3.5% | $149 / Sq Ft |
| 01/19/2024 01/19/24 | Pending | -- | -- | -- |
| 01/01/2024 01/01/24 | Price Changed | $449,000 | -2.2% | $155 / Sq Ft |
| 12/03/2023 12/03/23 | For Sale | $459,000 | +295.7% | $158 / Sq Ft |
| 10/14/2015 10/14/15 | Sold | $116,000 | +1.8% | $40 / Sq Ft |
| 08/25/2015 08/25/15 | Pending | -- | -- | -- |
| 08/21/2015 08/21/15 | For Sale | $114,000 | -- | $39 / Sq Ft |
Tax History Compared to Growth
Tax History
| Year | Tax Paid | Tax Assessment Tax Assessment Total Assessment is a certain percentage of the fair market value that is determined by local assessors to be the total taxable value of land and additions on the property. | Land | Improvement |
|---|---|---|---|---|
| 2024 | $5,576 | $415,000 | $85,000 | $330,000 |
| 2023 | $5,626 | $158,000 | $81,300 | $76,700 |
| 2022 | $2,348 | $132,000 | $81,300 | $50,700 |
| 2021 | $2,404 | $122,000 | $81,300 | $40,700 |
| 2020 | $2,382 | $122,000 | $81,300 | $40,700 |
| 2019 | $1,927 | $116,000 | $81,300 | $34,700 |
| 2018 | $11,864 | $305,000 | $81,300 | $223,700 |
| 2017 | $12,080 | $305,000 | $81,300 | $223,700 |
| 2016 | $6,318 | $305,000 | $66,300 | $238,700 |
Agents Affiliated with this Home
-
Jesse Lena
J
Seller's Agent in 2024
Jesse Lena
Advantage Realty LLC
(518) 369-2730
3 in this area
46 Total Sales
-
Brooke Farrington

Buyer's Agent in 2024
Brooke Farrington
eXp Realty
(917) 837-8675
1 in this area
6 Total Sales
-
Robert Purtell

Seller's Agent in 2015
Robert Purtell
Century 21 - Purtell Realty
(518) 466-9703
48 Total Sales
-
P
Buyer's Agent in 2015
Paul D. Woods
Century 21 - Home Towne Prop.
Map
Source: Global MLS
MLS Number: 202329083
APN: 414089-251-000-0001-006-000-0000






