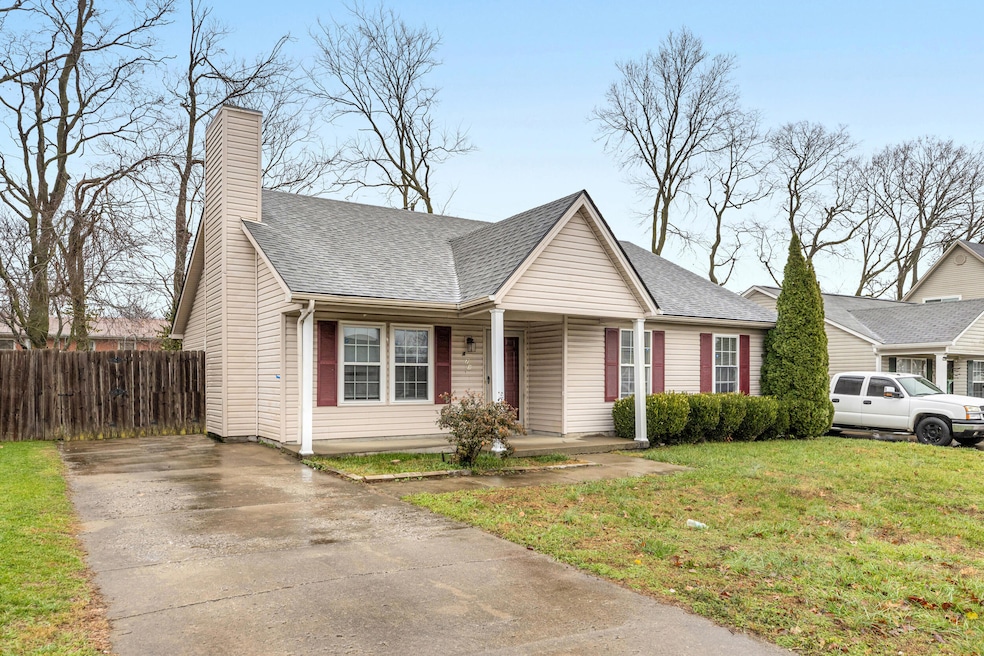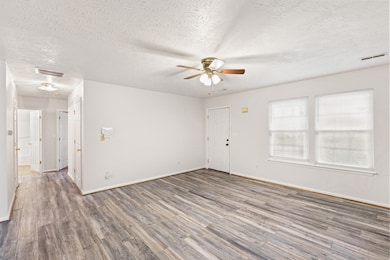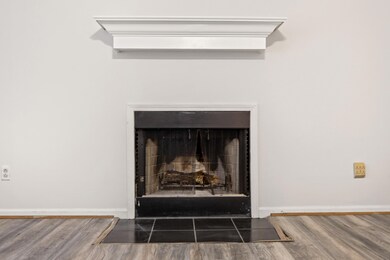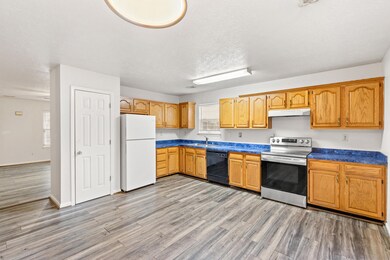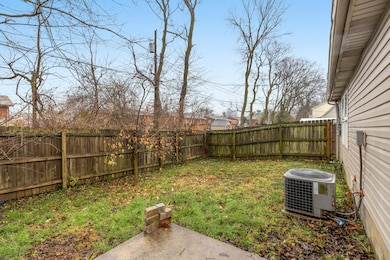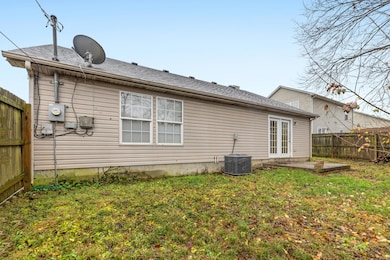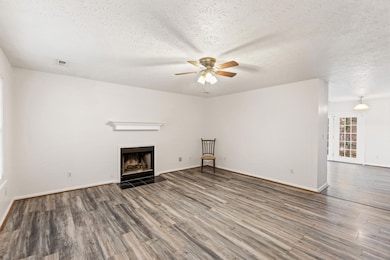
473 Scottsdale Cir Lexington, KY 40511
Winburn-Griffin Gate NeighborhoodEstimated payment $1,350/month
Highlights
- Ranch Style House
- No HOA
- Fireplace
- Attic
- Neighborhood Views
- Eat-In Kitchen
About This Home
Affordable ranch home in Lexington KY! Welcome to 473 Scottsdale Circle—an excellent opportunity to own a value-packed 3-bedroom, 2-bath home in the Breckinridge subdivision. With 1,375 sq. ft. of single-level living, this ranch offers a functional layout, fresh interior paint, and the chance to add your personal touches and build equity over time. The spacious living room features a cozy fireplace, while the kitchen includes generous cabinet space and an open dining area ideal for everyday use and casual entertaining.Enjoy outdoor living in the fully fenced backyard, complete with a storage shed and plenty of space for relaxing, gardening, or weekend barbecues. With convenient access to shopping, dining, and major roads, this home combines location, comfort, and potential. Whether you're searching for your first home or looking to invest, 473 Scottsdale Circle is a smart move—schedule your showing today!This home offers value, location, and potential. Schedule your showing today and envision the possibilities!
Home Details
Home Type
- Single Family
Est. Annual Taxes
- $1,875
Year Built
- Built in 2000
Lot Details
- 6,991 Sq Ft Lot
Home Design
- Ranch Style House
- Slab Foundation
- Shingle Roof
- Vinyl Siding
Interior Spaces
- 1,375 Sq Ft Home
- Ceiling Fan
- Fireplace
- Living Room
- Neighborhood Views
- Attic
Kitchen
- Eat-In Kitchen
- Oven or Range
- Dishwasher
- Disposal
Flooring
- Carpet
- Vinyl
Bedrooms and Bathrooms
- 3 Bedrooms
- Walk-In Closet
- 2 Full Bathrooms
Parking
- Driveway
- Off-Street Parking
Outdoor Features
- Patio
- Storage Shed
Schools
- Northern Elementary School
- Winburn Middle School
- Not Applicable Middle School
- Bryan Station High School
Utilities
- Cooling Available
- Heat Pump System
- Electric Water Heater
Community Details
- No Home Owners Association
- Breckinridge Subdivision
Listing and Financial Details
- Assessor Parcel Number 38039160
Map
Home Values in the Area
Average Home Value in this Area
Tax History
| Year | Tax Paid | Tax Assessment Tax Assessment Total Assessment is a certain percentage of the fair market value that is determined by local assessors to be the total taxable value of land and additions on the property. | Land | Improvement |
|---|---|---|---|---|
| 2024 | $1,875 | $151,600 | $0 | $0 |
| 2023 | $1,875 | $151,600 | $0 | $0 |
| 2022 | $1,562 | $122,300 | $0 | $0 |
| 2021 | $1,562 | $122,300 | $0 | $0 |
| 2020 | $1,562 | $122,300 | $0 | $0 |
| 2019 | $1,562 | $122,300 | $0 | $0 |
| 2018 | $1,367 | $107,000 | $0 | $0 |
| 2017 | $1,303 | $107,000 | $0 | $0 |
| 2015 | $1,197 | $107,000 | $0 | $0 |
| 2014 | $1,197 | $107,000 | $0 | $0 |
| 2012 | $1,197 | $107,000 | $0 | $0 |
Property History
| Date | Event | Price | Change | Sq Ft Price |
|---|---|---|---|---|
| 05/25/2025 05/25/25 | Pending | -- | -- | -- |
| 04/25/2025 04/25/25 | For Sale | $225,000 | -- | $164 / Sq Ft |
Similar Homes in Lexington, KY
Source: ImagineMLS (Bluegrass REALTORS®)
MLS Number: 25008230
APN: 38039160
- 485 Scottsdale Cir
- 416 Scottsdale Cir
- 615 Dreamland Dr
- 1591 Grant Dr
- 1742 Russell Cave Rd
- 614 Radcliffe Rd
- 1583 Van Buren Dr
- 608 Silver Springs Dr
- 1342 Sugar Maple Ln
- 705 Dawson Springs Way
- 1729-1733 N Broadway
- 1370 Sugar Maple Ln
- 1818 Marlboro Dr
- 917 Dawson Creek Way
- 1065 Watson Ct
- 739 Newtown Springs Dr
- 102 Northwood Dr
- 1437 Sugar Maple Ct
- 114 Northwood Dr
- 119 Withers Ave
