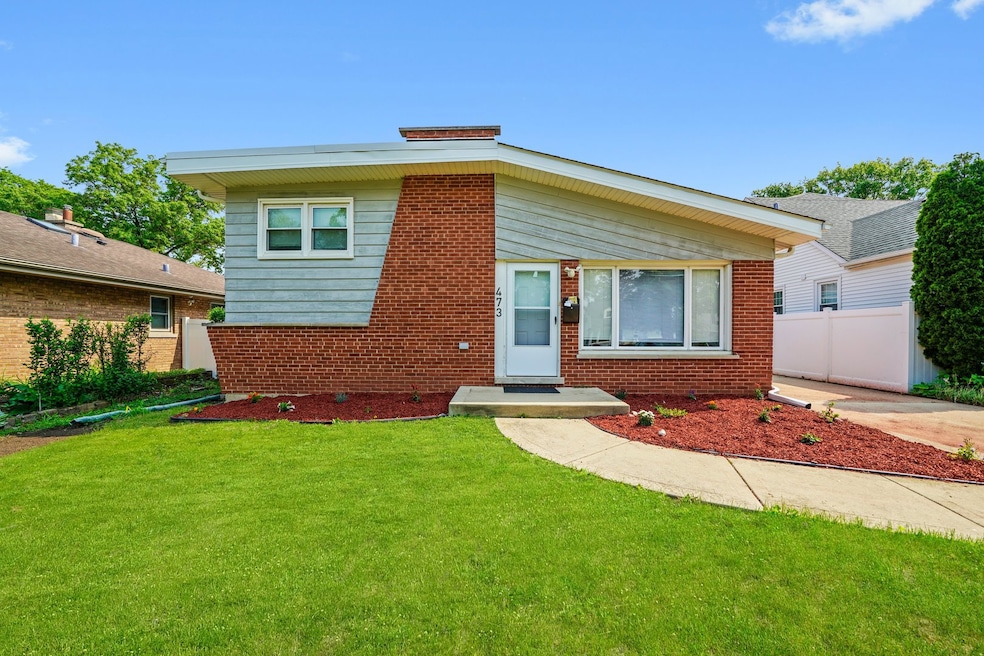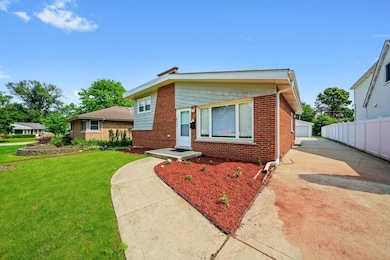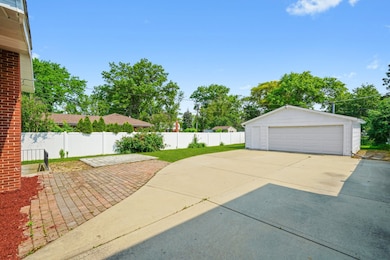
473 W Verret St Elmhurst, IL 60126
Estimated payment $3,072/month
Highlights
- Property is near a park
- Recreation Room
- Patio
- Stella May Swartz Elementary School Rated A-
- Stainless Steel Appliances
- 5-minute walk to Eldridge Park
About This Home
Gorgeous Fully Renovated 3Bed/1.1Bath Split-Level in Elmhurst! Motivated sellers and a great new price make this beautifully updated home a must-see! This sun-drenched split-level has been completely gutted and thoughtfully redesigned with modern living in mind. The stunning new kitchen features stainless steel appliances, quartz countertops with a peninsula, white shaker-style cabinetry, subway tile backsplash, and a skylight that fills the space with natural light. Enjoy new flooring throughout, fresh paint, soaring vaulted ceilings in the main living area, and brand-new windows throughout the home. Upstairs, you'll find three spacious bedrooms and a fully updated bathroom with designer tile, a new vanity, fixtures, and flooring. The lower level offers a large second living space, abundant natural light, a new full-size side-by-side washer and dryer with a utility sink, updated mechanicals, and a renovated half bath. Outside, relax or entertain in the fully fenced backyard with a paver patio, a storage shed, and a freshly painted heated 2.5-car garage. The home's exterior siding has also been freshly repainted. This truly is the perfect move-in ready home in a desirable Elmhurst location!
Home Details
Home Type
- Single Family
Est. Annual Taxes
- $5,605
Year Built
- Built in 1962 | Remodeled in 2025
Lot Details
- 8,250 Sq Ft Lot
- Paved or Partially Paved Lot
Parking
- 2.5 Car Garage
- Driveway
- Parking Included in Price
Home Design
- Brick Exterior Construction
Interior Spaces
- 1,494 Sq Ft Home
- 1.5-Story Property
- Family Room
- Living Room
- Combination Kitchen and Dining Room
- Recreation Room
Kitchen
- Range
- Microwave
- Dishwasher
- Stainless Steel Appliances
Bedrooms and Bathrooms
- 3 Bedrooms
- 3 Potential Bedrooms
Laundry
- Laundry Room
- Dryer
- Washer
Basement
- Basement Fills Entire Space Under The House
- Finished Basement Bathroom
Schools
- Salt Creek Elementary School
- John E Albright Middle School
- Willowbrook High School
Utilities
- Forced Air Heating and Cooling System
- Heating System Uses Natural Gas
Additional Features
- Patio
- Property is near a park
Community Details
- Butterfield Highlands Subdivision
Listing and Financial Details
- Homeowner Tax Exemptions
Map
Home Values in the Area
Average Home Value in this Area
Tax History
| Year | Tax Paid | Tax Assessment Tax Assessment Total Assessment is a certain percentage of the fair market value that is determined by local assessors to be the total taxable value of land and additions on the property. | Land | Improvement |
|---|---|---|---|---|
| 2023 | $5,605 | $119,090 | $34,630 | $84,460 |
| 2022 | $5,032 | $107,400 | $33,290 | $74,110 |
| 2021 | $5,120 | $104,730 | $32,460 | $72,270 |
| 2020 | $5,064 | $102,440 | $31,750 | $70,690 |
| 2019 | $4,864 | $97,400 | $30,190 | $67,210 |
| 2018 | $4,964 | $96,830 | $28,580 | $68,250 |
| 2017 | $4,885 | $92,270 | $27,230 | $65,040 |
| 2016 | $4,597 | $86,920 | $25,650 | $61,270 |
| 2015 | $4,527 | $80,980 | $23,900 | $57,080 |
| 2014 | $4,036 | $69,740 | $21,820 | $47,920 |
| 2013 | $3,997 | $70,730 | $22,130 | $48,600 |
Property History
| Date | Event | Price | Change | Sq Ft Price |
|---|---|---|---|---|
| 06/06/2025 06/06/25 | For Sale | $465,900 | 0.0% | $312 / Sq Ft |
| 03/26/2024 03/26/24 | Rented | $2,950 | 0.0% | -- |
| 03/09/2024 03/09/24 | For Rent | $2,950 | +1.7% | -- |
| 02/23/2023 02/23/23 | Rented | $2,900 | 0.0% | -- |
| 02/06/2023 02/06/23 | For Rent | $2,900 | +0.9% | -- |
| 08/03/2022 08/03/22 | Rented | $2,875 | +8.5% | -- |
| 07/21/2022 07/21/22 | For Rent | $2,650 | -- | -- |
Purchase History
| Date | Type | Sale Price | Title Company |
|---|---|---|---|
| Quit Claim Deed | -- | -- | |
| Warranty Deed | -- | First American Title | |
| Warranty Deed | $220,000 | First American Title | |
| Interfamily Deed Transfer | -- | -- | |
| Joint Tenancy Deed | -- | -- |
Mortgage History
| Date | Status | Loan Amount | Loan Type |
|---|---|---|---|
| Open | $318,750 | Credit Line Revolving | |
| Previous Owner | $239,400 | Construction | |
| Previous Owner | $180,000 | Fannie Mae Freddie Mac | |
| Previous Owner | $25,000 | Credit Line Revolving | |
| Previous Owner | $100,000 | Unknown | |
| Previous Owner | $99,000 | No Value Available |
Similar Homes in Elmhurst, IL
Source: Midwest Real Estate Data (MRED)
MLS Number: 12375017
APN: 06-14-308-002
- 427 W Commonwealth Ln
- 1320 S Wayside Dr
- 952 S Fairfield Ave
- 1S045 Spring Rd Unit 3F
- 1S150 Spring Rd Unit 5F
- 957 S Hillside Ave
- 2 S Atrium Way Unit 208
- 2 S Atrium Way Unit 407
- 2 S Atrium Way Unit 301
- 625 E Van Buren St
- 650 E Van Buren St
- 4 Oak Brook Club Dr Unit F102
- 1240 S Oakland Ave
- 901 S Fairfield Ave
- 3 Oak Brook Club Dr Unit E305
- 5 Oak Brook Club Dr Unit N101
- 2 Oak Brook Club Dr Unit B209
- 1 Oak Brook Club Dr Unit A112
- 936 S Mitchell Ave
- 6 Oak Brook Club Dr Unit J104






