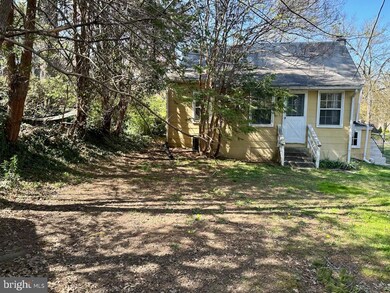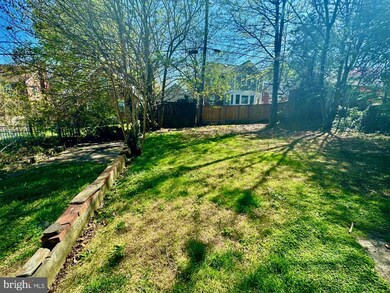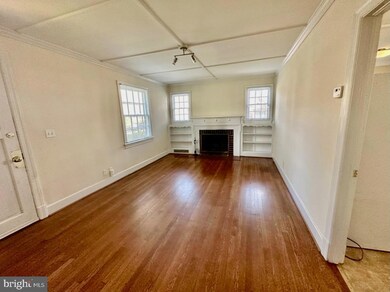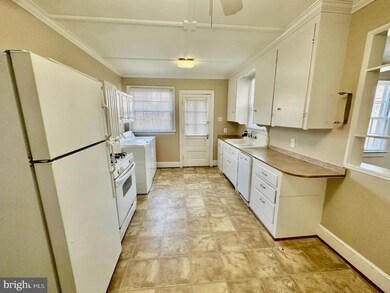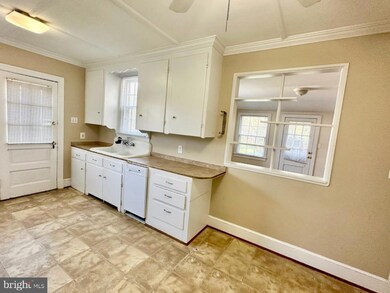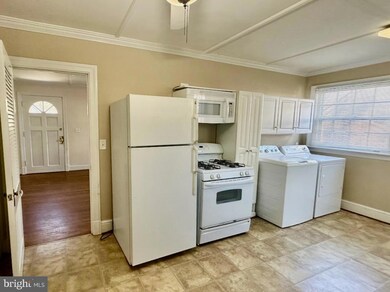
4730 16th Rd N Arlington, VA 22207
Waycroft/Woodlawn NeighborhoodHighlights
- Cape Cod Architecture
- Wood Flooring
- No HOA
- Glebe Elementary School Rated A
- Attic
- 4-minute walk to Woodlawn Park
About This Home
As of September 2024**AMAZING LOCATION!** Great opportunity to renovate or build new in North Arlington! This detached home is located on a charming, beautiful tree-lined and quiet street within a mile to Ballston and all it has to offer with its shops, restaurants, bars, and entertainment, including the movie theatre, Muse paint bar, and the ice rink where the Washington Capitals practice. The home has central A/C and is habitable and recently vacated. However, buyers will most likely want to renovate or build new. There is significant opportunity here with Arlington's recently approved "missing middle" provisions regarding zoning. There is a large attic with pull down stairs that provides considerable storage. There is also a cedar closet in the attic. The home is close to bike trails and neighborhood parks as well as Virginia Hospital Center. Parking is easy with a long driveway for several cars, and there is also street parking available. The home is situated on a nice, flat lot with a spacious backyard. There is easy access to the Metro, I-66, DC, Tyson's Corner, and Amazon H2Q. Whether you are looking for your own home, an investment property or land to build, this is an ideal location. Being sold AS-IS.
Last Agent to Sell the Property
TTR Sotheby's International Realty Listed on: 04/17/2023

Home Details
Home Type
- Single Family
Est. Annual Taxes
- $8,504
Year Built
- Built in 1938
Lot Details
- 5,798 Sq Ft Lot
- Property is zoned R-6
Home Design
- Cape Cod Architecture
- Bungalow
- Permanent Foundation
- Shingle Siding
Interior Spaces
- 1,190 Sq Ft Home
- Property has 1 Level
- Ceiling Fan
- Wood Burning Fireplace
- Wood Flooring
- Attic
Kitchen
- Stove
- <<builtInMicrowave>>
- Dishwasher
Bedrooms and Bathrooms
- 2 Main Level Bedrooms
- 1 Full Bathroom
Laundry
- Dryer
- Washer
Parking
- Driveway
- On-Street Parking
- Off-Street Parking
Schools
- Glebe Elementary School
- Swanson Middle School
- Washington-Liberty High School
Utilities
- Forced Air Heating and Cooling System
- Natural Gas Water Heater
Community Details
- No Home Owners Association
- Woodlawn Village Subdivision
Listing and Financial Details
- Tax Lot 16
- Assessor Parcel Number 07-031-004
Ownership History
Purchase Details
Home Financials for this Owner
Home Financials are based on the most recent Mortgage that was taken out on this home.Similar Homes in the area
Home Values in the Area
Average Home Value in this Area
Purchase History
| Date | Type | Sale Price | Title Company |
|---|---|---|---|
| Bargain Sale Deed | $2,090,000 | Commonwealth Land Title |
Mortgage History
| Date | Status | Loan Amount | Loan Type |
|---|---|---|---|
| Open | $460,000 | New Conventional |
Property History
| Date | Event | Price | Change | Sq Ft Price |
|---|---|---|---|---|
| 09/09/2024 09/09/24 | Sold | $2,090,000 | -1.6% | $560 / Sq Ft |
| 08/12/2024 08/12/24 | Pending | -- | -- | -- |
| 08/06/2024 08/06/24 | For Sale | $2,124,000 | +165.5% | $569 / Sq Ft |
| 06/06/2023 06/06/23 | Sold | $800,000 | -9.0% | $672 / Sq Ft |
| 04/28/2023 04/28/23 | Pending | -- | -- | -- |
| 04/17/2023 04/17/23 | For Sale | $879,000 | 0.0% | $739 / Sq Ft |
| 05/26/2017 05/26/17 | Rented | $2,400 | 0.0% | -- |
| 05/01/2017 05/01/17 | Under Contract | -- | -- | -- |
| 04/10/2017 04/10/17 | For Rent | $2,400 | +2.1% | -- |
| 04/12/2016 04/12/16 | Rented | $2,350 | -4.1% | -- |
| 03/21/2016 03/21/16 | Under Contract | -- | -- | -- |
| 02/12/2016 02/12/16 | For Rent | $2,450 | -- | -- |
Tax History Compared to Growth
Tax History
| Year | Tax Paid | Tax Assessment Tax Assessment Total Assessment is a certain percentage of the fair market value that is determined by local assessors to be the total taxable value of land and additions on the property. | Land | Improvement |
|---|---|---|---|---|
| 2025 | $19,043 | $1,843,500 | $801,600 | $1,041,900 |
| 2024 | $8,818 | $853,600 | $801,600 | $52,000 |
| 2023 | $9,054 | $879,000 | $801,600 | $77,400 |
| 2022 | $8,505 | $825,700 | $746,600 | $79,100 |
| 2021 | $7,798 | $757,100 | $679,700 | $77,400 |
| 2020 | $7,389 | $720,200 | $643,500 | $76,700 |
| 2019 | $7,116 | $693,600 | $618,800 | $74,800 |
| 2018 | $6,766 | $695,000 | $603,900 | $91,100 |
| 2017 | $6,639 | $659,900 | $569,300 | $90,600 |
| 2016 | $6,540 | $659,900 | $569,300 | $90,600 |
| 2015 | $6,242 | $626,700 | $534,600 | $92,100 |
| 2014 | $5,996 | $602,000 | $509,900 | $92,100 |
Agents Affiliated with this Home
-
JANET MILLION

Seller's Agent in 2024
JANET MILLION
Urban Living Real Estate, LLC
(571) 329-3732
1 in this area
60 Total Sales
-
Isabelle Jelinski

Buyer's Agent in 2024
Isabelle Jelinski
Keller Williams Realty
(703) 587-6955
3 in this area
86 Total Sales
-
Dawn Wilson

Seller's Agent in 2023
Dawn Wilson
TTR Sotheby's International Realty
(703) 217-4959
2 in this area
101 Total Sales
-
Michelle Lynch

Buyer's Agent in 2023
Michelle Lynch
Urban Living Real Estate, LLC
(703) 599-9710
2 in this area
63 Total Sales
-
Nicholas Lagos
N
Seller's Agent in 2017
Nicholas Lagos
Gawen Realty, Inc.
5 Total Sales
-
Don Richards
D
Buyer's Agent in 2016
Don Richards
Fairfax Realty Select
(703) 862-0024
15 Total Sales
Map
Source: Bright MLS
MLS Number: VAAR2029596
APN: 07-031-004
- 1712 N Culpeper St
- 1713 N Cameron St
- 1812 N Culpeper St
- 4610 17th St N
- 1615 N Wakefield St
- 1829 N Dinwiddie St
- 4741 20th St N
- 2042 N Abingdon St
- 1620 N George Mason Dr
- 5119 19th St N
- 1220 N Vermont St
- 1158 N Vernon St
- 1012 N George Mason Dr
- 1500 N Harrison St
- 5151 19th Rd N
- 1109 N Vernon St
- 1186 N Utah St
- 5206 12th St N
- 5019 10th St N
- 2001 N George Mason Dr

