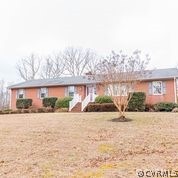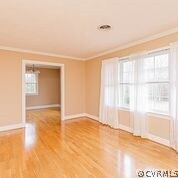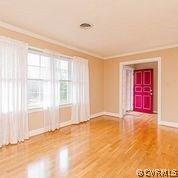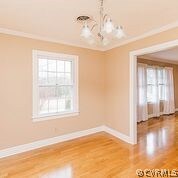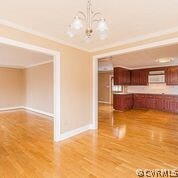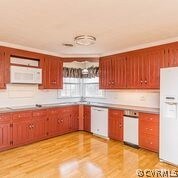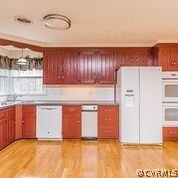
4730 N Courthouse Rd Unit D Providence Forge, VA 23140
Providence Forge NeighborhoodHighlights
- Horses Allowed On Property
- Deck
- Main Floor Bedroom
- 6.74 Acre Lot
- Wood Flooring
- 2 Fireplaces
About This Home
As of March 2021This meticulously well maintained, all brick ranch home offers 4 bedrooms, spacious family room, kitchen with newer appliances and lots of cabinet space, living room, dining room, 1,254 square feet of finished/heated basement which includes a separate 10x12 room, two car attached garage, central vacuum, Geothermal heating system, screen porch, deck, 2 fireplaces, alarm system, newer 50 year dimensional roof, 20x26 detached garage, 20x20 detached workshop, 20x40 detached equipment shed, mature trees, all situated on 5.45 parklike acres plus a separate 1.29 acre parcel behind it totaling 6.74 acres. Located near Royal New Kent Golf Club and minutes to Interstate 64. Short commute to Williamsburg, Newport News, and Richmond.
Last Agent to Sell the Property
Virginia Capital Realty License #0225201061 Listed on: 01/26/2021

Home Details
Home Type
- Single Family
Est. Annual Taxes
- $2,420
Year Built
- Built in 1969
Lot Details
- 6.74 Acre Lot
- Split Rail Fence
- Partially Fenced Property
- Zoning described as A1
Parking
- 2 Car Attached Garage
- Driveway
- Unpaved Parking
Home Design
- Brick Exterior Construction
- Frame Construction
Interior Spaces
- 2,128 Sq Ft Home
- 2-Story Property
- Central Vacuum
- Built-In Features
- Bookcases
- Ceiling Fan
- Recessed Lighting
- 2 Fireplaces
- Wood Burning Fireplace
- Fireplace Features Masonry
- Thermal Windows
- Window Treatments
- Separate Formal Living Room
- Dining Area
- Screened Porch
- Attic Fan
Kitchen
- Double Oven
- Induction Cooktop
- Microwave
- Dishwasher
- Trash Compactor
Flooring
- Wood
- Carpet
Bedrooms and Bathrooms
- 4 Bedrooms
- Main Floor Bedroom
- 3 Full Bathrooms
Finished Basement
- Walk-Out Basement
- Basement Fills Entire Space Under The House
Home Security
- Intercom Access
- Home Security System
- Storm Doors
Outdoor Features
- Deck
- Patio
- Shed
- Outbuilding
- Play Equipment
Schools
- New Kent Elementary And Middle School
- New Kent High School
Horse Facilities and Amenities
- Horses Allowed On Property
Utilities
- Cooling Available
- Heat Pump System
- Geothermal Heating and Cooling
- Well
- Water Heater
- Septic Tank
- Satellite Dish
Listing and Financial Details
- Assessor Parcel Number 33 17D
Ownership History
Purchase Details
Home Financials for this Owner
Home Financials are based on the most recent Mortgage that was taken out on this home.Purchase Details
Home Financials for this Owner
Home Financials are based on the most recent Mortgage that was taken out on this home.Similar Homes in Providence Forge, VA
Home Values in the Area
Average Home Value in this Area
Purchase History
| Date | Type | Sale Price | Title Company |
|---|---|---|---|
| Special Warranty Deed | $385,000 | Stewart Title Guaranty Co | |
| Warranty Deed | $325,000 | -- |
Mortgage History
| Date | Status | Loan Amount | Loan Type |
|---|---|---|---|
| Previous Owner | $308,000 | New Conventional | |
| Previous Owner | $243,750 | New Conventional | |
| Previous Owner | $135,000 | New Conventional | |
| Previous Owner | $25,000 | Stand Alone Second |
Property History
| Date | Event | Price | Change | Sq Ft Price |
|---|---|---|---|---|
| 03/01/2021 03/01/21 | Sold | $385,000 | +2.7% | $181 / Sq Ft |
| 01/27/2021 01/27/21 | Pending | -- | -- | -- |
| 01/26/2021 01/26/21 | For Sale | $375,000 | +15.4% | $176 / Sq Ft |
| 09/19/2012 09/19/12 | Sold | $325,000 | -5.8% | $155 / Sq Ft |
| 08/21/2012 08/21/12 | Pending | -- | -- | -- |
| 04/30/2012 04/30/12 | For Sale | $345,000 | -- | $165 / Sq Ft |
Tax History Compared to Growth
Tax History
| Year | Tax Paid | Tax Assessment Tax Assessment Total Assessment is a certain percentage of the fair market value that is determined by local assessors to be the total taxable value of land and additions on the property. | Land | Improvement |
|---|---|---|---|---|
| 2024 | $2,688 | $455,600 | $135,000 | $320,600 |
| 2023 | $2,712 | $404,800 | $90,400 | $314,400 |
| 2022 | $2,712 | $404,800 | $90,400 | $314,400 |
| 2021 | $2,420 | $306,300 | $72,300 | $234,000 |
| 2020 | $2,420 | $306,300 | $72,300 | $234,000 |
| 2019 | $2,470 | $301,200 | $59,300 | $241,900 |
| 2018 | $2,470 | $301,200 | $59,300 | $241,900 |
| 2017 | $2,150 | $259,000 | $59,300 | $199,700 |
| 2016 | $2,150 | $259,000 | $59,300 | $199,700 |
| 2015 | $2,239 | $266,500 | $59,000 | $207,500 |
| 2014 | -- | $266,500 | $59,000 | $207,500 |
Agents Affiliated with this Home
-
John Moyer
J
Seller's Agent in 2021
John Moyer
Virginia Capital Realty
(804) 615-2883
2 in this area
13 Total Sales
-
Kim Moyer
K
Seller Co-Listing Agent in 2021
Kim Moyer
Virginia Capital Realty
(717) 669-4625
1 in this area
7 Total Sales
-
Catherine Willis

Buyer's Agent in 2021
Catherine Willis
Linchpin Real Estate Group LLC
(804) 338-5397
1 in this area
193 Total Sales
-
Lisa Kirk-Englehart
L
Seller's Agent in 2012
Lisa Kirk-Englehart
EXP Realty LLC
(804) 839-2694
19 Total Sales
Map
Source: Central Virginia Regional MLS
MLS Number: 2102116
APN: 33 17D
- 10346 Heathery Dr
- 10348 Heathery Dr
- 10350 Heathery Dr
- 10352 Heathery Dr
- 5693 Flowering Peach Ln
- 5790 Yellow Jasmine Terrace
- 5836 Yellow Jasmine Terrace
- 5892 Ginger Dr
- 5-6 Pocahontas Trail
- 2-4 Pocahontas Trail
- 4-6 Pocahontas Trail
- 6-6 Pocahontas Trail
- 6-5 Pocahontas Trail
- 5501 Pine Needles Terrace
- 11183 Pinewild Dr
- 5457 Pine Needles Ct
- 11673 Pine Needles Dr
- 11870 Pine Needles Dr
- 5080 Brandon Pines Way
- 11369 Pinewild Dr
