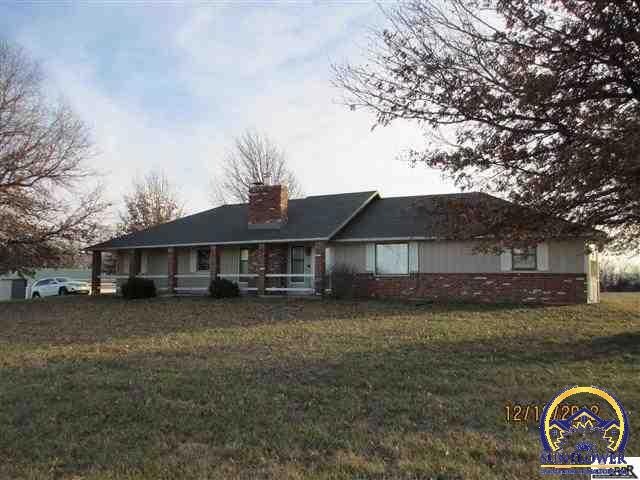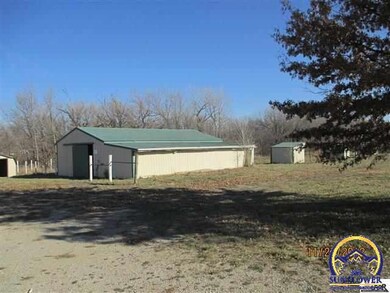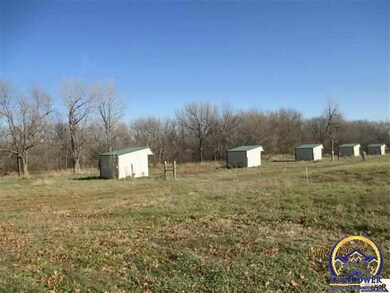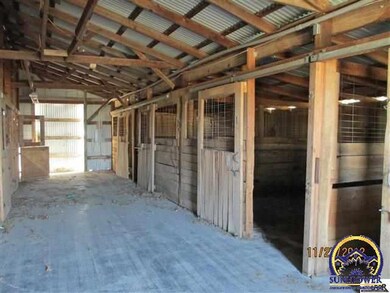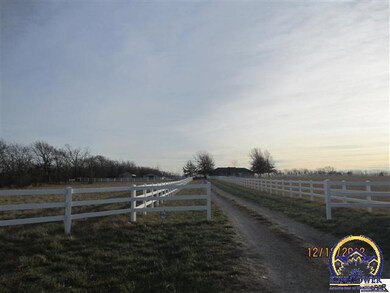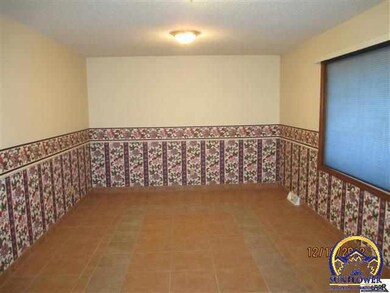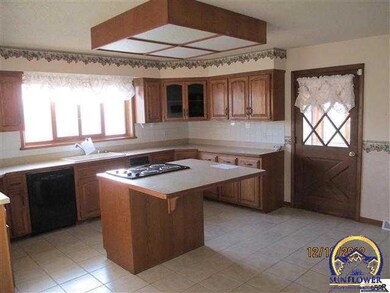
4730 SE Shawnee Heights Rd Tecumseh, KS 66542
Estimated Value: $347,000 - $404,000
Highlights
- Multiple Fireplaces
- Ranch Style House
- 2 Car Attached Garage
- Lake, Pond or Stream
- Enclosed patio or porch
- Living Room
About This Home
As of March 2013Too good to be true - large 3 BR/3BA ranch home on over 12 acres all set up for horses. Some TLC needed, but a steal at this price! Huge eat-in kitchen with island, master bedroom opens to enclosed porch. Basement is studded and stubbed for additional 1400 SF with a four bath! 7 stall horse barn with tack and feed rooms. Large Hay shed, and loafing sheds that just need panels. Beautiful vinyl fencing around front acreage. Level areas for arena and round pens. Pond. All in SHAWNEE HEIGHTS!
Co-Listed By
Dorothy Karnowski
Hawks R/E Professionals
Home Details
Home Type
- Single Family
Est. Annual Taxes
- $3,234
Year Built
- Built in 1979
Lot Details
- Partially Fenced Property
- Paved or Partially Paved Lot
Parking
- 2 Car Attached Garage
Home Design
- Ranch Style House
- Composition Roof
- Stick Built Home
Interior Spaces
- 2,046 Sq Ft Home
- Multiple Fireplaces
- Living Room
- Dining Room
- Carpet
- Partially Finished Basement
- Basement Fills Entire Space Under The House
- Storm Doors
Bedrooms and Bathrooms
- 3 Bedrooms
- 3 Full Bathrooms
Laundry
- Laundry Room
- Laundry on main level
Outdoor Features
- Lake, Pond or Stream
- Enclosed patio or porch
- Storage Shed
- Outbuilding
Schools
- Berryton Elementary School
- Shawnee Heights Middle School
- Shawnee Heights High School
Utilities
- Heat Pump System
- Rural Water
- Electric Water Heater
- Septic Tank
Community Details
- Shawnee County Subdivision
Listing and Financial Details
- Assessor Parcel Number 1292900001013000
Ownership History
Purchase Details
Home Financials for this Owner
Home Financials are based on the most recent Mortgage that was taken out on this home.Purchase Details
Home Financials for this Owner
Home Financials are based on the most recent Mortgage that was taken out on this home.Purchase Details
Purchase Details
Similar Homes in the area
Home Values in the Area
Average Home Value in this Area
Purchase History
| Date | Buyer | Sale Price | Title Company |
|---|---|---|---|
| Suntrust Mortgage Inc | -- | Stewart Title Company | |
| Haro Angel | -- | Capital Title Ins Co | |
| Federal Home Loan Mortgage Corp | $217,000 | Continental Title | |
| Martinez Matthew | -- | None Available |
Mortgage History
| Date | Status | Borrower | Loan Amount |
|---|---|---|---|
| Open | Haro Elizabeth | $61,289 | |
| Previous Owner | Haro Angel | $149,150 | |
| Previous Owner | Holden Adam C | $292,500 | |
| Previous Owner | Holden Adam C | $97,500 |
Property History
| Date | Event | Price | Change | Sq Ft Price |
|---|---|---|---|---|
| 03/29/2013 03/29/13 | Sold | -- | -- | -- |
| 12/31/2012 12/31/12 | Pending | -- | -- | -- |
| 12/13/2012 12/13/12 | For Sale | $149,900 | -- | $73 / Sq Ft |
Tax History Compared to Growth
Tax History
| Year | Tax Paid | Tax Assessment Tax Assessment Total Assessment is a certain percentage of the fair market value that is determined by local assessors to be the total taxable value of land and additions on the property. | Land | Improvement |
|---|---|---|---|---|
| 2023 | $4,746 | $32,587 | $0 | $0 |
| 2022 | $4,151 | $29,096 | $0 | $0 |
| 2021 | $3,779 | $25,749 | $0 | $0 |
| 2020 | $3,432 | $24,523 | $0 | $0 |
| 2019 | $3,355 | $23,809 | $0 | $0 |
| 2018 | $3,212 | $23,115 | $0 | $0 |
| 2017 | $3,212 | $22,662 | $0 | $0 |
| 2014 | $3,138 | $22,218 | $0 | $0 |
Agents Affiliated with this Home
-
Joan Simon
J
Seller's Agent in 2013
Joan Simon
KW One Legacy Partners, LLC
(785) 249-2239
-
D
Seller Co-Listing Agent in 2013
Dorothy Karnowski
Hawks R/E Professionals
-
Erica Lichtenauer

Buyer's Agent in 2013
Erica Lichtenauer
Countrywide Realty, Inc.
(785) 554-7311
323 Total Sales
Map
Source: Sunflower Association of REALTORS®
MLS Number: 171183
APN: 129-29-0-00-01-013-000
- 4930 SE Dupont Rd
- 5921 SE 53rd St
- 4240 SE Mcmahan Ct
- 4848 SE 53rd St
- 6045 SE 61st St
- 0000 SE Stanley Rd Unit Parcel 1
- 6430 SE Shawnee Heights Rd
- 4800 Blk SE 21st St
- 3521 SE Paulen Rd
- 7265 SE 69th St
- 4639 SE 27th St
- 3430 SE Burton St
- 3106 SE Starlite Dr
- 3418 SE Skylark Dr
- 3213 SE Arbor Dr
- 3112 SE Arbor Dr
- 3336 SE Meadowview Dr
- 3512 SE Winston Dr
- 3519 SE Winston Dr
- 3424 SE Walnut Dr
- 4730 SE Shawnee Heights Rd
- 4748 SE Shawnee Heights Rd
- 4600 SE Shawnee Heights Rd
- 6121 SE 45th St
- 4545 SE Shawnee Heights Rd
- 4811 SE Shawnee Heights Rd
- 4747 SE Shawnee Heights Rd
- 4647 SE Shawnee Heights Rd
- 6043 SE 45th St
- 6115 SE 45th St
- 6133 SE 45th St
- 6145 SE 45th St
- 4930 SE Shawnee Heights Rd
- 6027 SE 45th St
- 6247 SE 45th St
- 6221 SE 45th St
- 4615 SE Shawnee Heights Rd
- 5947 SE 45th St
- 5927 SE 45th St
