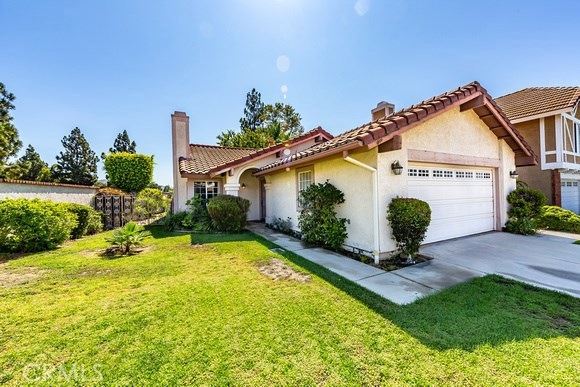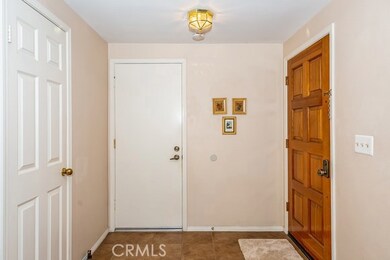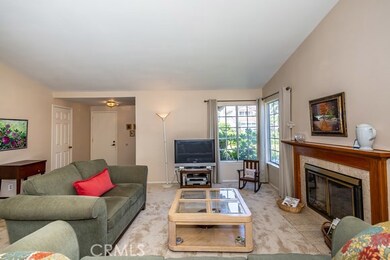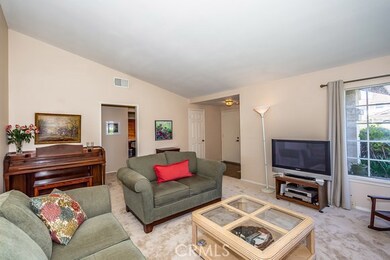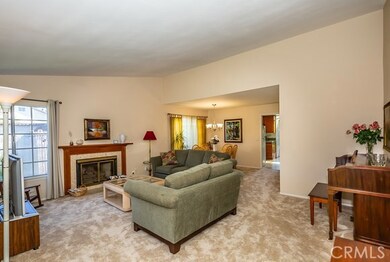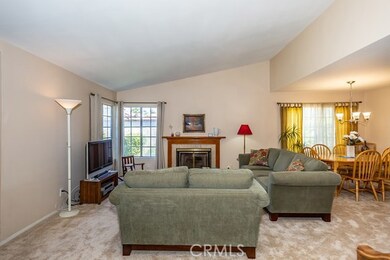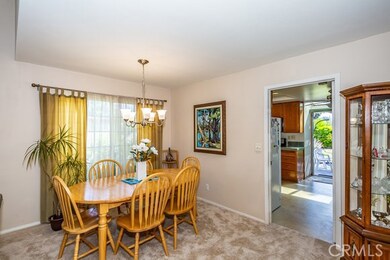
4730 Via de la Mula Yorba Linda, CA 92886
Estimated Value: $1,044,000 - $1,223,000
Highlights
- Boathouse
- Fitness Center
- Fishing
- Fairmont Elementary Rated A
- Spa
- Open Floorplan
About This Home
As of November 2019BACK ON MARKET. Hard to find one story home in East Lake community. Prime location across from shopping center and the newer Yorba Linda High School just up the hill. Open floor plan with good size living room with fireplace adjoining formal dining room. Three spacious Bedrooms. Master Bedroom has a walk-in closet and easily allows a king-size bed. Two other bedrooms are good size. One has been used as office/hobby room with no closet. New plush neutral carpeting has been installed. The kitchen has an eating area and Garden Window. There is direct access to the two car garage from entry. Storage cabinets are included in the garage. There is a large backyard with a covered patio and mature trees to shade the back area. Front and back have been landscaped. There are many East Lake amenities including the 15 acre lake with boating privileges, fishing, clubhouse, fitness center, multiple pools and spas plus more. Home is well maintained and ready for next owner to move in and enjoy living in the central part of Yorba Linda.
Last Agent to Sell the Property
charline berg
Aramis Realty Group Inc. License #00929291 Listed on: 09/04/2019
Home Details
Home Type
- Single Family
Est. Annual Taxes
- $8,852
Year Built
- Built in 1985
Lot Details
- 5,664 Sq Ft Lot
- West Facing Home
- Block Wall Fence
- Stucco Fence
- Corner Lot
- Level Lot
- Sprinklers on Timer
- Back Yard
HOA Fees
- $87 Monthly HOA Fees
Parking
- 2 Car Direct Access Garage
- Parking Available
- Two Garage Doors
- Garage Door Opener
Home Design
- Tile Roof
- Concrete Roof
Interior Spaces
- 1,356 Sq Ft Home
- 1-Story Property
- Open Floorplan
- Built-In Features
- High Ceiling
- Ceiling Fan
- Recessed Lighting
- Fireplace With Gas Starter
- Bay Window
- Garden Windows
- Sliding Doors
- Panel Doors
- Entryway
- Living Room with Fireplace
- Dining Room
- Storage
Kitchen
- Eat-In Kitchen
- Gas Range
- Free-Standing Range
- Microwave
- Dishwasher
- Ceramic Countertops
- Disposal
Bedrooms and Bathrooms
- 3 Main Level Bedrooms
- Walk-In Closet
- 2 Full Bathrooms
- Bathtub with Shower
Laundry
- Laundry Room
- Laundry in Garage
Outdoor Features
- Spa
- Covered patio or porch
- Exterior Lighting
Schools
- Fairmont Elementary School
- Bernardo Yorba Middle School
- Yorba Linda High School
Utilities
- Central Heating and Cooling System
Listing and Financial Details
- Tax Lot 7
- Tax Tract Number 10510
- Assessor Parcel Number 35018366
Community Details
Overview
- East Lake Village Association, Phone Number (714) 779-0657
- East Lake Village Mgmt Assn. HOA
- Maintained Community
- Community Lake
Amenities
- Community Barbecue Grill
- Clubhouse
- Banquet Facilities
- Meeting Room
Recreation
- Boathouse
- Sport Court
- Community Playground
- Fitness Center
- Community Pool
- Community Spa
- Fishing
Ownership History
Purchase Details
Purchase Details
Home Financials for this Owner
Home Financials are based on the most recent Mortgage that was taken out on this home.Purchase Details
Home Financials for this Owner
Home Financials are based on the most recent Mortgage that was taken out on this home.Purchase Details
Home Financials for this Owner
Home Financials are based on the most recent Mortgage that was taken out on this home.Similar Homes in Yorba Linda, CA
Home Values in the Area
Average Home Value in this Area
Purchase History
| Date | Buyer | Sale Price | Title Company |
|---|---|---|---|
| Strosky Daniel | -- | None Available | |
| Strosky Daniel | $690,000 | Landwood Title Company | |
| Lobosky Ann M | $480,000 | Western Resources Title Co | |
| Siecke Marilyn J | $215,000 | First American Title Insuran |
Mortgage History
| Date | Status | Borrower | Loan Amount |
|---|---|---|---|
| Open | Strosky Daniel | $335,500 | |
| Closed | Strosky Daniel | $330,000 | |
| Previous Owner | Lobosky Ann M | $384,000 | |
| Previous Owner | Siecke Marilyn J | $25,000 | |
| Previous Owner | Siecke Marilyn J | $138,000 | |
| Previous Owner | Siecke Marilyn J | $135,000 |
Property History
| Date | Event | Price | Change | Sq Ft Price |
|---|---|---|---|---|
| 11/21/2019 11/21/19 | Sold | $690,000 | -1.4% | $509 / Sq Ft |
| 10/17/2019 10/17/19 | Pending | -- | -- | -- |
| 10/09/2019 10/09/19 | Price Changed | $700,000 | -2.1% | $516 / Sq Ft |
| 10/02/2019 10/02/19 | For Sale | $715,000 | 0.0% | $527 / Sq Ft |
| 09/21/2019 09/21/19 | Pending | -- | -- | -- |
| 09/04/2019 09/04/19 | For Sale | $715,000 | -- | $527 / Sq Ft |
Tax History Compared to Growth
Tax History
| Year | Tax Paid | Tax Assessment Tax Assessment Total Assessment is a certain percentage of the fair market value that is determined by local assessors to be the total taxable value of land and additions on the property. | Land | Improvement |
|---|---|---|---|---|
| 2024 | $8,852 | $739,817 | $580,990 | $158,827 |
| 2023 | $8,694 | $725,311 | $569,598 | $155,713 |
| 2022 | $8,591 | $711,090 | $558,430 | $152,660 |
| 2021 | $8,434 | $697,148 | $547,481 | $149,667 |
| 2020 | $8,265 | $690,000 | $541,867 | $148,133 |
| 2019 | $6,420 | $540,469 | $394,141 | $146,328 |
| 2018 | $6,406 | $529,872 | $386,413 | $143,459 |
| 2017 | $6,259 | $519,483 | $378,836 | $140,647 |
| 2016 | $6,075 | $509,298 | $371,408 | $137,890 |
| 2015 | $6,058 | $501,648 | $365,829 | $135,819 |
| 2014 | $5,901 | $491,822 | $358,663 | $133,159 |
Agents Affiliated with this Home
-

Seller's Agent in 2019
charline berg
Aramis Realty Group Inc.
(714) 779-9090
4 in this area
8 Total Sales
-
Lori Fenn

Buyer's Agent in 2019
Lori Fenn
Keller Williams Realty
(714) 501-1854
25 in this area
62 Total Sales
Map
Source: California Regional Multiple Listing Service (CRMLS)
MLS Number: PW19210298
APN: 350-183-66
- 20472 Via Marwah
- 4965 Via la Granja
- 4851 Via Frondosa
- 4374 Mahogany Cir
- 20665 Via Tapaste
- 5110 Via Donaldo
- 5034 Vista Montana
- 20640 Smoketree Ave
- 20660 Calle Feliz
- 20681 Via Amarilla
- 4435 Via Del Prado
- 4805 Via Amante
- 4187 Pepper Ave
- 20100 Livorno Ln
- 4144 Rainwood Ave
- 91 VAC/COR E Avenue L
- 0 Bridal Hills Unit TR23132686
- 4820 Via Corzo
- 4080 Naples Ct
- 20010 Livorno Ln
- 4730 Via de la Mula
- 4740 Via de la Mula
- 4750 Via de la Mula
- 4760 Via de la Mula
- 4680 Via de la Mula
- 4725 Via de la Mula
- 4735 Via de la Mula
- 4715 Via de la Mula
- 4745 Via de la Mula
- 4770 Via de la Mula
- 4705 Via de la Mula
- 20455 Via Don Quijote
- 4670 Via de la Mula
- 4695 Via de la Mula
- 4780 Via de la Mula
- 20445 Via Don Quijote
- 4660 Via de la Mula
- 20436 Via Don Juan
- 20435 Via Don Quijote
- 4700 Via Del Buey
