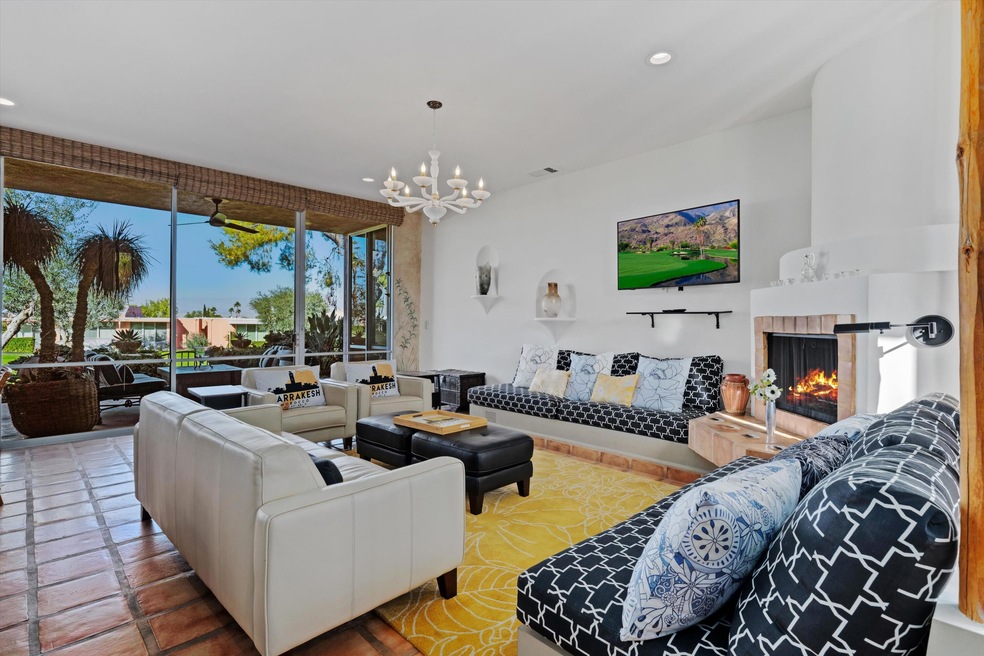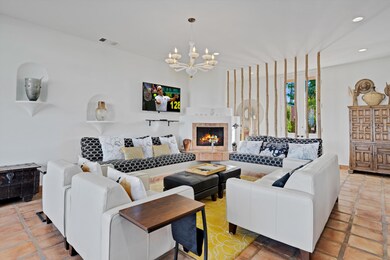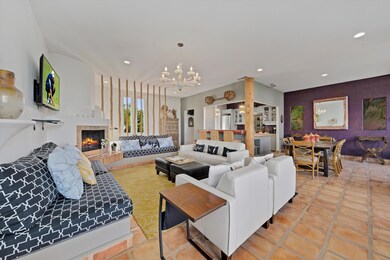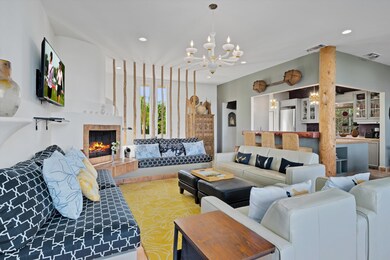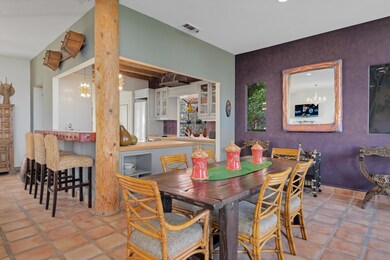
47306 Abdel Cir Palm Desert, CA 92260
Estimated Value: $794,000 - $944,000
Highlights
- On Golf Course
- Fitness Center
- Gourmet Galley Kitchen
- Palm Desert High School Rated A
- Heated Lap Pool
- Primary Bedroom Suite
About This Home
As of March 2023Nestled in the heart of the coveted Marrakesh, sits this greatly extended 2BR/2BA home waiting for you to make it your own! Featuring a relaxed eclectic and laid-back style with chic decor, creative use of rich earthy tones and a variety of unique accents and accessories. Once inside the oversized glass-paneled double doors, you'll find an open living space boasting expansive walls of glass and soaring ceilings. The open-style kitchen features a large skylight, a new gas cooktop and refrigerator, a microwave combo wall oven, and offers a terrific breakfast bar. The extended dining area features a gorgeous Murano chandelier and has an adjoining cozy sitting room - a perfect place to relax and converse. The living room with fireplace opens onto a private back terrace overlooking the immaculate golf course and our beautiful Chocolate Mountains. The enlarged owner's suite offers a walk-in closet with closet organizers and an atrium-style bathroom with a soaking tub. A spacious guest suite flaunts bold wild nature-themed decor and will nicely accommodate your extended family and friends. The enclosed south-facing front courtyard, with lush vines and a new built-in gas BBQ, you will truly enjoy as an extension of the home. New HVAC system, new water heater (2022), new plumbing, new ceiling fans, and much more! Easy access to the community pool right across the street. Membership benefits include golf, tennis, fitness, 14 pools, a doggie park and a clubhouse with unparalleled views.
Last Agent to Sell the Property
Coldwell Banker Realty License #01733481 Listed on: 11/30/2022

Last Buyer's Agent
Coldwell Banker Realty License #01733481 Listed on: 11/30/2022

Home Details
Home Type
- Single Family
Est. Annual Taxes
- $5,201
Year Built
- Built in 1975
Lot Details
- 4,356 Sq Ft Lot
- On Golf Course
- Home has North and South Exposure
- Block Wall Fence
- Landscaped
- Sprinklers on Timer
HOA Fees
Property Views
- Golf Course
- Mountain
Home Design
- Midcentury Modern Architecture
- Turnkey
- Flat Roof Shape
- Slab Foundation
- Stucco Exterior
Interior Spaces
- 1,954 Sq Ft Home
- 1-Story Property
- Open Floorplan
- Bar
- High Ceiling
- Ceiling Fan
- Skylights
- Recessed Lighting
- Gas Log Fireplace
- Custom Window Coverings
- Window Screens
- Double Door Entry
- Living Room with Fireplace
- Combination Dining and Living Room
- Atrium Room
Kitchen
- Gourmet Galley Kitchen
- Breakfast Bar
- Electric Oven
- Gas Cooktop
- Microwave
- Dishwasher
- Wood Countertops
- Disposal
Flooring
- Carpet
- Tile
Bedrooms and Bathrooms
- 2 Bedrooms
- Primary Bedroom Suite
- Double Master Bedroom
- Walk-In Closet
- Two Primary Bathrooms
- Tile Bathroom Countertop
- Double Vanity
- Secondary bathroom tub or shower combo
- Shower Only
- Shower Only in Secondary Bathroom
Laundry
- Laundry in Kitchen
- Dryer
- Washer
Parking
- 2 Car Direct Access Garage
- Garage Door Opener
- Guest Parking
Pool
- Heated Lap Pool
- Heated In Ground Pool
- Heated Spa
- In Ground Spa
- Fence Around Pool
Outdoor Features
- Covered patio or porch
- Built-In Barbecue
Utilities
- Forced Air Heating and Cooling System
- Heating System Uses Natural Gas
- Property is located within a water district
- Gas Water Heater
Additional Features
- No Interior Steps
- Ground Level
Listing and Financial Details
- Assessor Parcel Number 630360003
Community Details
Overview
- Association fees include clubhouse, security, insurance
- Marrakesh Country Club Subdivision, B Plan Extended
- On-Site Maintenance
- Community Lake
- Greenbelt
- Planned Unit Development
Amenities
- Picnic Area
- Clubhouse
- Meeting Room
- Card Room
Recreation
- Golf Course Community
- Tennis Courts
- Pickleball Courts
- Bocce Ball Court
- Fitness Center
- Community Pool
- Community Spa
- Dog Park
Security
- Resident Manager or Management On Site
- Controlled Access
- Gated Community
Ownership History
Purchase Details
Purchase Details
Purchase Details
Home Financials for this Owner
Home Financials are based on the most recent Mortgage that was taken out on this home.Purchase Details
Home Financials for this Owner
Home Financials are based on the most recent Mortgage that was taken out on this home.Purchase Details
Similar Homes in the area
Home Values in the Area
Average Home Value in this Area
Purchase History
| Date | Buyer | Sale Price | Title Company |
|---|---|---|---|
| Tracy Verna | -- | None Listed On Document | |
| Joanna M Hayes Living Trust | -- | None Listed On Document | |
| Joanna M Hayes Trust | $730,000 | -- | |
| Fox Susan M | $322,000 | Equity Title Company | |
| Neil Timothy Jon O | -- | Accommodation |
Property History
| Date | Event | Price | Change | Sq Ft Price |
|---|---|---|---|---|
| 03/21/2023 03/21/23 | Sold | $730,000 | -5.8% | $374 / Sq Ft |
| 03/09/2023 03/09/23 | Pending | -- | -- | -- |
| 11/30/2022 11/30/22 | For Sale | $775,000 | 0.0% | $397 / Sq Ft |
| 04/25/2022 04/25/22 | Rented | $4,000 | -33.3% | -- |
| 01/10/2022 01/10/22 | For Rent | $6,000 | 0.0% | -- |
| 11/15/2018 11/15/18 | Sold | $337,000 | -3.4% | $167 / Sq Ft |
| 10/21/2018 10/21/18 | Pending | -- | -- | -- |
| 07/24/2018 07/24/18 | For Sale | $349,000 | -- | $173 / Sq Ft |
Tax History Compared to Growth
Tax History
| Year | Tax Paid | Tax Assessment Tax Assessment Total Assessment is a certain percentage of the fair market value that is determined by local assessors to be the total taxable value of land and additions on the property. | Land | Improvement |
|---|---|---|---|---|
| 2023 | $5,201 | $355,968 | $80,413 | $275,555 |
| 2022 | $5,023 | $348,989 | $78,837 | $270,152 |
| 2021 | $4,894 | $342,147 | $77,292 | $264,855 |
| 2020 | $4,813 | $338,640 | $76,500 | $262,140 |
| 2019 | $4,725 | $332,000 | $75,000 | $257,000 |
| 2018 | $4,455 | $310,192 | $108,179 | $202,013 |
| 2017 | $4,376 | $304,110 | $106,058 | $198,052 |
| 2016 | $4,229 | $298,148 | $103,979 | $194,169 |
| 2015 | $4,243 | $293,671 | $102,418 | $191,253 |
| 2014 | $3,918 | $287,920 | $100,413 | $187,507 |
Agents Affiliated with this Home
-
Didona Marcinkevicius
D
Seller's Agent in 2023
Didona Marcinkevicius
Coldwell Banker Realty
(760) 641-6990
86 Total Sales
-
Kelli Adams
K
Seller's Agent in 2022
Kelli Adams
Equity Union
28 Total Sales
Map
Source: California Desert Association of REALTORS®
MLS Number: 219087807
APN: 630-360-003
- 47314 Abdel Cir
- 47204 El Agadir
- 47360 Jadida Ave
- 47186 El Agadir
- 47372 Marrakesh Dr
- 47405 Medina Dr W
- 47420 Rabat Dr
- 73586 Malabata Dr
- 47432 Medina Dr W
- 47426 Rabat Dr
- 47215 Heliotrope Dr
- 47428 Rabat Dr
- 73466 Salt Cedar St
- 47402 Marrakesh Dr
- 46860 Amir Dr
- 73499 Haystack Rd
- 47457 Maroc Cir
- 47833 Sun Corral Trail
- 0 Sun Corral Trail
- 73481 Purslane St
- 47306 Abdel Cir
- 47308 Abdel Cir
- 47304 Abdel Cir
- 47302 Abdel Cir
- 47310 Abdel Cir
- 47328 Marrakesh Dr
- 47312 Abdel Cir
- 47330 Marrakesh Dr
- 47195 El Agadir
- 47197 El Agadir
- 47199 El Agadir
- 47193 El Agadir
- 47201 El Agadir
- 73570 El Hasson Cir
- 47203 El Agadir
- 47212 Marrakesh Dr
- 47329 Abdel Cir
- 73596 El Hasson Cir
- 73573 El Hasson Cir
- 47331 Abdel Cir
