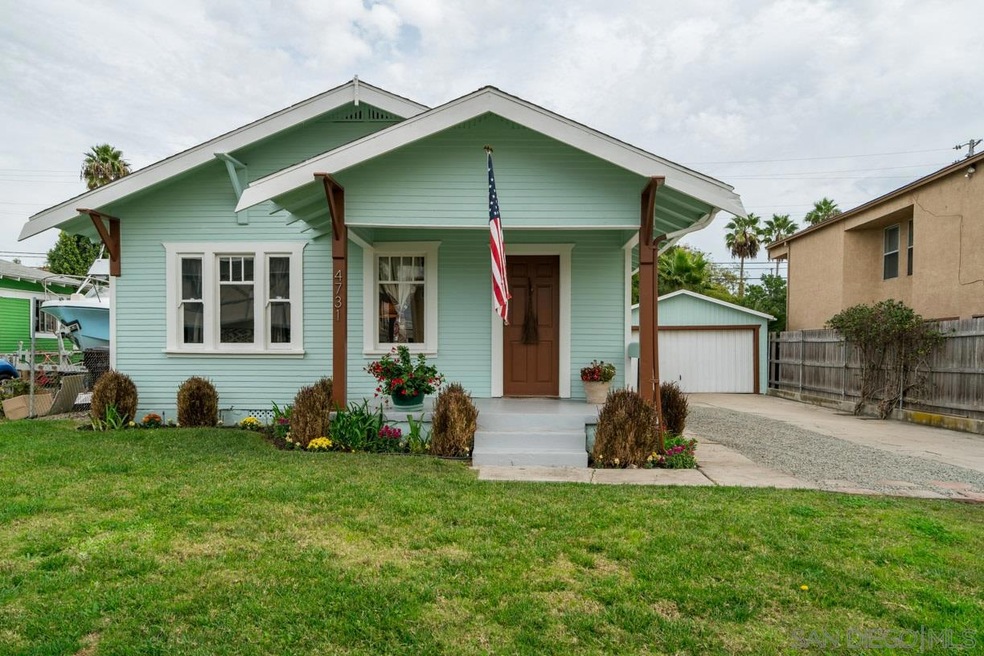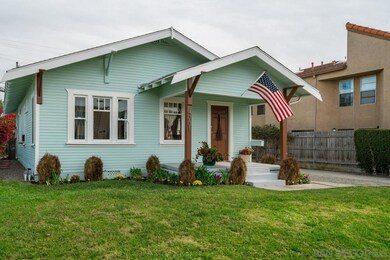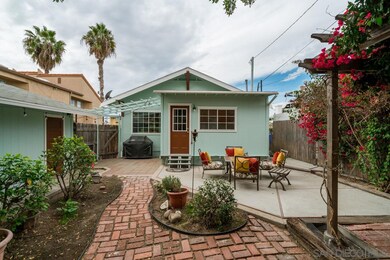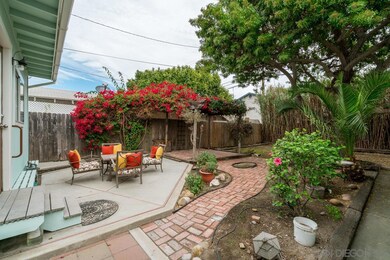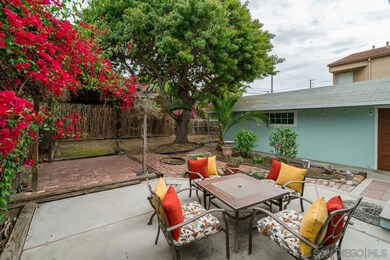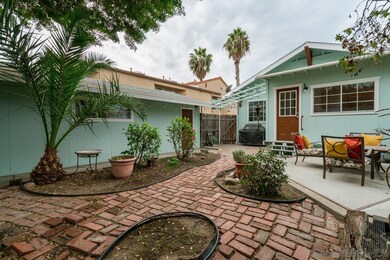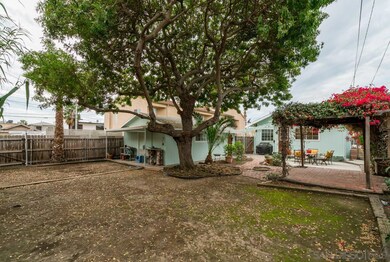
4731 32nd St San Diego, CA 92116
Normal Heights NeighborhoodEstimated Value: $926,000 - $1,085,000
Highlights
- Open Floorplan
- Wood Flooring
- Private Yard
- Craftsman Architecture
- Bonus Room
- 2 Car Detached Garage
About This Home
As of January 2018Character and charm greet you in this lovely 1920's craftsman style, a great place to call home only a block north of vibrant Adams Ave! Offering a 6,000+sqft lot, nearly double the size of most in the area, you will love the spacious, fully fenced backyard with alley access, wood floors, wood-encased windows, new interior & exterior paint, large utility room perfect for storage or an office, room for RV parking, and a detached over-sized 2-car garage. Property zoned RM 1-1 (Possibility for 2nd dwelling). Live in the heart of up-and-coming Normal Height just a block away from the many shops, restaurants, and bars on Adams Avenue! You are sure to fall in love with the backyard, complete with a large patio area ideal for entertaining, shady and sunny areas, plus excellent privacy. A spacious laundry and utility room was added by a previous owner to the back of the home offering convenience, additional storage or a craft room/office (permits unknown); this home does live 'large'...The 2-car detached garage features a covered patio in the rear with a utility sink ideal for the hobbyist or gardener. This superb home is located close to Freeways 805, 15 and 163, and a short drive to downtown and Mission Valley! Bedroom #3 has no closet.
Last Listed By
Berkshire Hathaway HomeServices California Properties License #00809392 Listed on: 11/14/2017

Home Details
Home Type
- Single Family
Est. Annual Taxes
- $8,597
Year Built
- Built in 1920
Lot Details
- 6,088 Sq Ft Lot
- Partially Fenced Property
- Level Lot
- Sprinkler System
- Private Yard
- Property is zoned R-4:MULTIP
Parking
- 2 Car Detached Garage
- Alley Access
- Driveway
- RV Potential
Home Design
- Craftsman Architecture
- Turnkey
- Composition Roof
Interior Spaces
- 912 Sq Ft Home
- 1-Story Property
- Open Floorplan
- Track Lighting
- Living Room
- Dining Area
- Bonus Room
- Crawl Space
- Laundry Room
Kitchen
- Oven or Range
- Microwave
- Dishwasher
- Disposal
Flooring
- Wood
- Laminate
- Tile
Bedrooms and Bathrooms
- 4 Bedrooms
- 1 Full Bathroom
- Bathtub with Shower
Outdoor Features
- Concrete Porch or Patio
Schools
- San Diego Unified School District Elementary And Middle School
- San Diego Unified School District High School
Utilities
- Gravity Heating System
- Separate Water Meter
- Cable TV Available
Listing and Financial Details
- Assessor Parcel Number 439-382-11-00
Ownership History
Purchase Details
Home Financials for this Owner
Home Financials are based on the most recent Mortgage that was taken out on this home.Purchase Details
Home Financials for this Owner
Home Financials are based on the most recent Mortgage that was taken out on this home.Purchase Details
Home Financials for this Owner
Home Financials are based on the most recent Mortgage that was taken out on this home.Purchase Details
Home Financials for this Owner
Home Financials are based on the most recent Mortgage that was taken out on this home.Purchase Details
Home Financials for this Owner
Home Financials are based on the most recent Mortgage that was taken out on this home.Purchase Details
Purchase Details
Similar Homes in San Diego, CA
Home Values in the Area
Average Home Value in this Area
Purchase History
| Date | Buyer | Sale Price | Title Company |
|---|---|---|---|
| Andrews John E | $625,000 | California Title Company | |
| Moore Megan M | $384,500 | Chicago Title Company | |
| Tucker Brent F | $449,000 | Chicago Title Company | |
| Wakenshaw Jonathan T | -- | -- | |
| Mcneese Leisa M | $355,000 | Chicago Title Co | |
| Cody Blaine F | $136,000 | Chicago Title Co | |
| Melroy Jack G | -- | Chicago Title Co | |
| -- | $127,000 | -- |
Mortgage History
| Date | Status | Borrower | Loan Amount |
|---|---|---|---|
| Previous Owner | Moore Megan M | $358,500 | |
| Previous Owner | Moore Megan M | $374,752 | |
| Previous Owner | Tucker Brent F | $322,500 | |
| Previous Owner | Tucker Brent F | $329,000 | |
| Previous Owner | Wakenshaw Jonathan T | $118,000 | |
| Previous Owner | Wakenshaw Jonathan I | $100,000 | |
| Previous Owner | Wakenshaw Jonathan T | $54,950 | |
| Previous Owner | Mcneese Leisa M | $284,000 | |
| Closed | Mcneese Leisa M | $53,250 |
Property History
| Date | Event | Price | Change | Sq Ft Price |
|---|---|---|---|---|
| 01/31/2018 01/31/18 | Sold | $625,000 | -3.7% | $685 / Sq Ft |
| 12/21/2017 12/21/17 | Pending | -- | -- | -- |
| 12/15/2017 12/15/17 | For Sale | $649,000 | 0.0% | $712 / Sq Ft |
| 11/20/2017 11/20/17 | Pending | -- | -- | -- |
| 11/14/2017 11/14/17 | For Sale | $649,000 | -- | $712 / Sq Ft |
Tax History Compared to Growth
Tax History
| Year | Tax Paid | Tax Assessment Tax Assessment Total Assessment is a certain percentage of the fair market value that is determined by local assessors to be the total taxable value of land and additions on the property. | Land | Improvement |
|---|---|---|---|---|
| 2024 | $8,597 | $697,193 | $570,270 | $126,923 |
| 2023 | $8,407 | $683,524 | $559,089 | $124,435 |
| 2022 | $8,184 | $670,123 | $548,127 | $121,996 |
| 2021 | $8,128 | $656,984 | $537,380 | $119,604 |
| 2020 | $8,030 | $650,248 | $531,870 | $118,378 |
| 2019 | $7,887 | $637,499 | $521,442 | $116,057 |
| 2018 | $5,035 | $432,935 | $354,119 | $78,816 |
| 2017 | $4,914 | $424,447 | $347,176 | $77,271 |
| 2016 | $4,834 | $416,125 | $340,369 | $75,756 |
| 2015 | $4,762 | $409,876 | $335,257 | $74,619 |
| 2014 | $4,686 | $401,848 | $328,690 | $73,158 |
Agents Affiliated with this Home
-
Gregg Neuman

Seller's Agent in 2018
Gregg Neuman
Berkshire Hathaway HomeServices California Properties
(619) 595-7025
2 in this area
651 Total Sales
-
Caroline Singer

Seller Co-Listing Agent in 2018
Caroline Singer
Berkshire Hathaway HomeServices California Properties
(619) 595-7025
5 Total Sales
-
Mary Anne Stevens

Buyer's Agent in 2018
Mary Anne Stevens
Coldwell Banker Realty
(619) 871-0635
1 in this area
74 Total Sales
Map
Source: San Diego MLS
MLS Number: 170058537
APN: 439-382-11
- 4663 Iowa St Unit 7
- 3283 Collier Ave
- 4654 33rd St Unit 3
- 4654 33rd St Unit 9
- 3270 Collier Ave
- 4834 W Mountain View Dr Unit 12
- 3204 Madison Ave
- 3330 Collier Ave
- 4632 Felton St Unit 4
- 4658 Ohio St
- 4602 Felton St
- 3030 Suncrest Dr Unit 121
- 3030 Suncrest Dr Unit 104
- 4615 Felton St Unit 2
- 4737 34th St Unit 16
- 4557 33rd St Unit 3
- 2936 Copley Ave
- 2948 Copley Ave
- 2942 Copley Ave
- 2954 Copley Ave
- 4731 32nd St
- 4739 32nd St
- 4719/21 32nd St
- 4719 32nd St Unit 21
- 4741 32nd St Unit 43
- 4732 Bancroft St
- 4732 Bancroft St Unit 3
- 4732 Bancroft St
- 4740 Bancroft St
- 4726 Bancroft St
- 4738 Bancroft St
- 4751 32nd St
- 4724 32nd St
- 4722 Bancroft St
- 4744 Bancroft St
- 4748 Bancroft St
- 3220 Adams Ave
- 4755 32nd St
- 4718 32nd St Unit 20
- 4740 32nd St Unit 42
