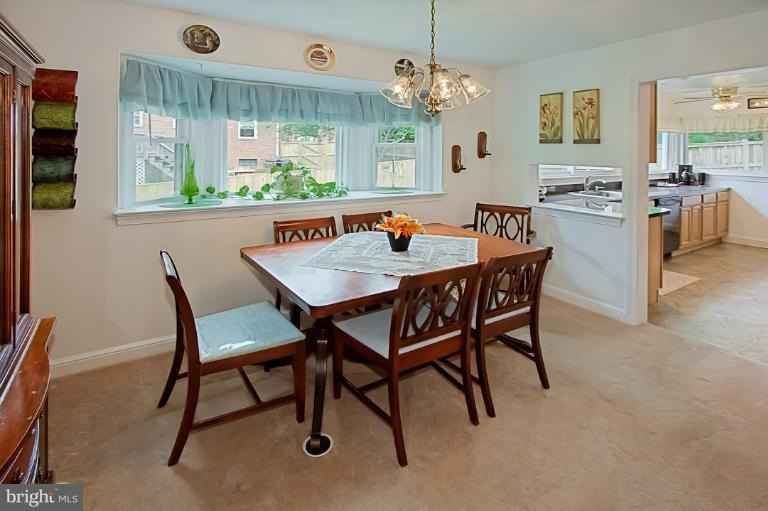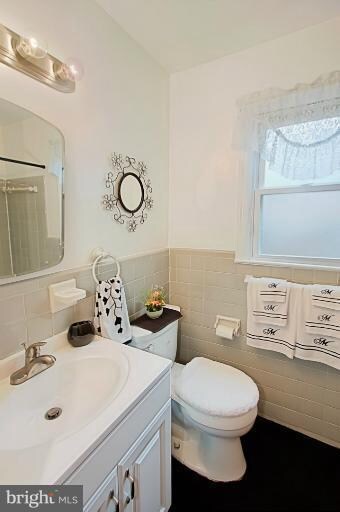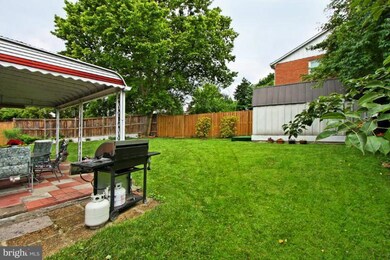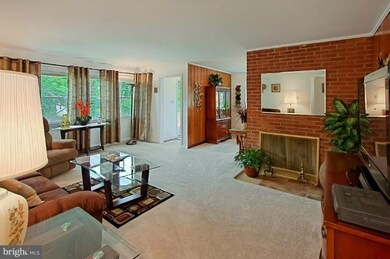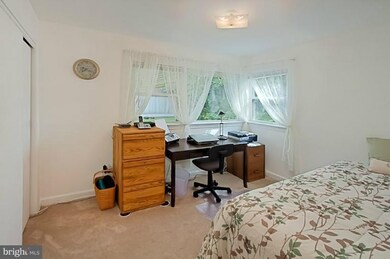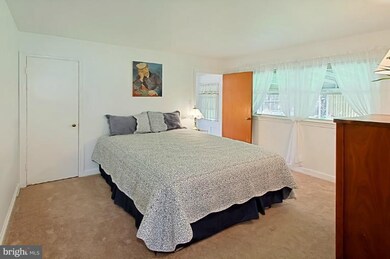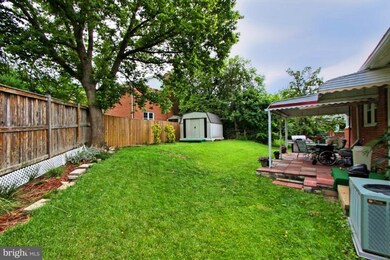
4731 7th Rd N Arlington, VA 22203
Bluemont NeighborhoodEstimated Value: $893,000 - $1,166,882
Highlights
- Open Floorplan
- Raised Ranch Architecture
- 1 Fireplace
- Ashlawn Elementary School Rated A
- Main Floor Bedroom
- 4-minute walk to Constitution Garden Park
About This Home
As of July 2012Just steps from vibrant Ballston & Metro. Wonderfully Updated with ALL New Windows, Updated Kitchen, Update Appliances, New carpet, New A/C, Fully finished basement features full Kitchen-Perfect for an In-Law Suite, renting, or extra entertaining, Nicely landscaped front & backyard, inviting & private covered back patio, & much more!
Home Details
Home Type
- Single Family
Est. Annual Taxes
- $5,606
Year Built
- Built in 1954
Lot Details
- 6,151 Sq Ft Lot
- Back Yard Fenced
- Landscaped
- Property is in very good condition
- Property is zoned R-6
Home Design
- Raised Ranch Architecture
- Brick Exterior Construction
- Asphalt Roof
- Stone Siding
Interior Spaces
- Property has 2 Levels
- Open Floorplan
- 1 Fireplace
- Screen For Fireplace
- Double Pane Windows
- Insulated Windows
- Bay Window
- Insulated Doors
- Entrance Foyer
- Living Room
- Dining Room
- Game Room
- Storage Room
Kitchen
- Electric Oven or Range
- Microwave
- Ice Maker
- Dishwasher
- Disposal
Bedrooms and Bathrooms
- 4 Bedrooms | 3 Main Level Bedrooms
- En-Suite Primary Bedroom
- In-Law or Guest Suite
- 2 Full Bathrooms
Laundry
- Laundry Room
- Dryer
- Washer
Finished Basement
- Walk-Out Basement
- Connecting Stairway
- Front Basement Entry
Parking
- On-Street Parking
- Off-Street Parking
Accessible Home Design
- Level Entry For Accessibility
Outdoor Features
- Patio
- Shed
- Porch
Utilities
- Forced Air Heating and Cooling System
- Natural Gas Water Heater
Community Details
- No Home Owners Association
- Brandon Village Subdivision
Listing and Financial Details
- Tax Lot 30
- Assessor Parcel Number 13-024-019
Ownership History
Purchase Details
Purchase Details
Home Financials for this Owner
Home Financials are based on the most recent Mortgage that was taken out on this home.Similar Homes in Arlington, VA
Home Values in the Area
Average Home Value in this Area
Purchase History
| Date | Buyer | Sale Price | Title Company |
|---|---|---|---|
| Dannaher Family Revocable Living Trust | -- | None Listed On Document | |
| Dannaher Thomas J | $625,000 | -- |
Mortgage History
| Date | Status | Borrower | Loan Amount |
|---|---|---|---|
| Previous Owner | Dannaher Thomas | $315,000 | |
| Previous Owner | Dannaher Thomas J | $375,000 | |
| Previous Owner | Merchant Edith A | $71,500 |
Property History
| Date | Event | Price | Change | Sq Ft Price |
|---|---|---|---|---|
| 07/27/2012 07/27/12 | Sold | $625,000 | +1.6% | $285 / Sq Ft |
| 06/11/2012 06/11/12 | Pending | -- | -- | -- |
| 06/06/2012 06/06/12 | For Sale | $615,000 | -- | $280 / Sq Ft |
Tax History Compared to Growth
Tax History
| Year | Tax Paid | Tax Assessment Tax Assessment Total Assessment is a certain percentage of the fair market value that is determined by local assessors to be the total taxable value of land and additions on the property. | Land | Improvement |
|---|---|---|---|---|
| 2024 | $9,329 | $903,100 | $716,000 | $187,100 |
| 2023 | $9,204 | $893,600 | $716,000 | $177,600 |
| 2022 | $8,638 | $838,600 | $661,000 | $177,600 |
| 2021 | $8,264 | $802,300 | $615,000 | $187,300 |
| 2020 | $7,928 | $772,700 | $575,000 | $197,700 |
| 2019 | $7,570 | $737,800 | $550,000 | $187,800 |
| 2018 | $7,173 | $713,000 | $520,000 | $193,000 |
| 2017 | $7,138 | $709,500 | $500,000 | $209,500 |
| 2016 | $6,906 | $696,900 | $480,000 | $216,900 |
| 2015 | $7,037 | $706,500 | $465,000 | $241,500 |
| 2014 | $6,510 | $653,600 | $440,000 | $213,600 |
Agents Affiliated with this Home
-
Patrick Carosi

Seller's Agent in 2012
Patrick Carosi
Samson Properties
(703) 408-5709
25 Total Sales
-
Dixie Rapuano

Buyer's Agent in 2012
Dixie Rapuano
RE/MAX
(703) 801-2145
120 Total Sales
Map
Source: Bright MLS
MLS Number: 1001571753
APN: 13-024-019
- 809 N Abingdon St
- 790 N Wakefield St
- 834 N Abingdon St
- 828 N Wakefield St
- 824 N Edison St
- 866 N Abingdon St
- 4417 7th St N
- 4516 4th Rd N
- 851 N Glebe Rd Unit 1209
- 851 N Glebe Rd Unit 406
- 851 N Glebe Rd Unit 321
- 851 N Glebe Rd Unit 1407
- 851 N Glebe Rd Unit 1207
- 900 N Taylor St Unit 1631
- 900 N Taylor St Unit 731
- 900 N Taylor St Unit 1527
- 900 N Taylor St Unit 1811
- 900 N Taylor St Unit 1105
- 900 N Taylor St Unit 1925
- 900 N Taylor St Unit 1424
- 4731 7th Rd N
- 4727 7th Rd N
- 725 N Buchanan St
- 729 N Buchanan St
- 734 N Albemarle St
- 733 N Buchanan St
- 730 N Albemarle St
- 736 N Albemarle St
- 732 N Albemarle St
- 4728 7th Rd N
- 4732 7th Rd N
- 737 N Buchanan St
- 4736 7th Rd N
- 4724 7th Rd N
- 738 N Albemarle St
- 741 N Buchanan St
- 4720 7th Rd N
- 722 N Buchanan St
- 744 N Albemarle St
- 726 N Buchanan St
