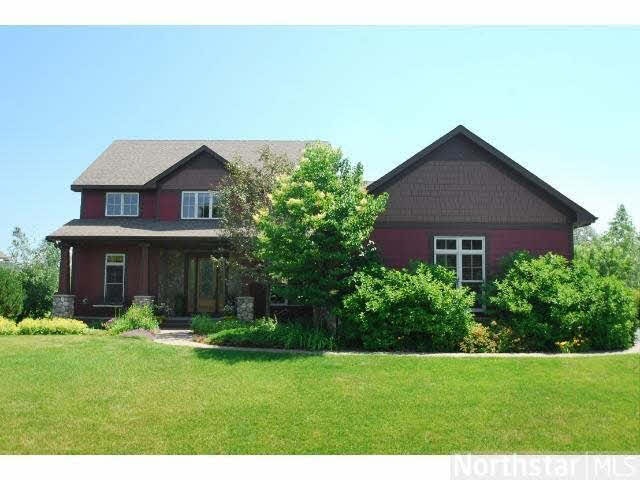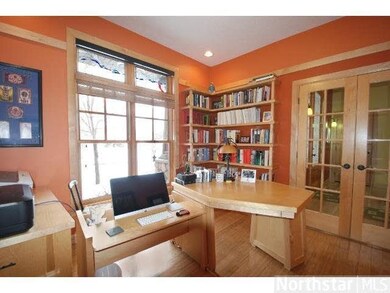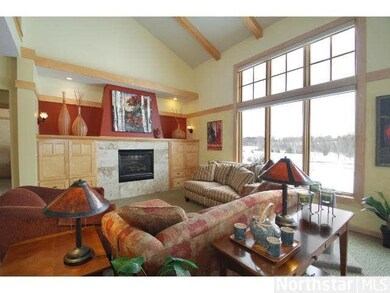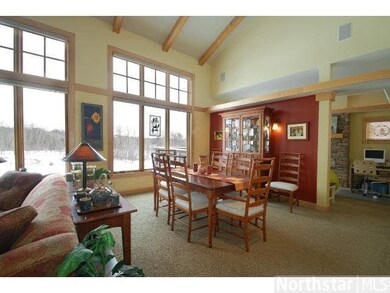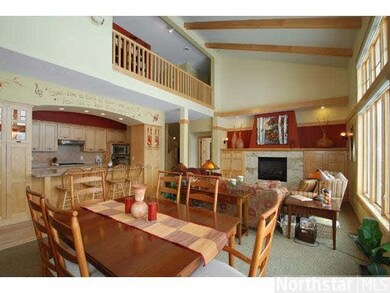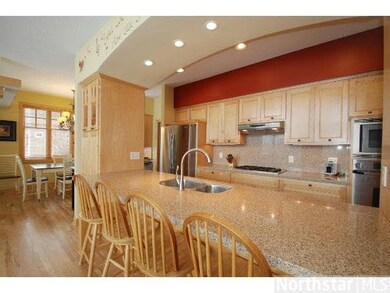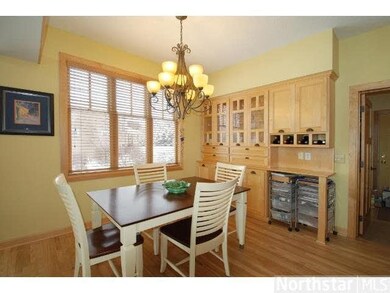
4731 Lily Ave N Lake Elmo, MN 55042
Estimated Value: $736,000 - $1,136,000
Highlights
- Deck
- Vaulted Ceiling
- Whirlpool Bathtub
- Stillwater Middle School Rated A-
- Wood Flooring
- Breakfast Area or Nook
About This Home
As of October 2013Have it all: minutes away from schools, shopping, freeway access while open fields & wetlands are viewed from every window of this beautiful home. Enjoy paved trails through woods & around the water. Open floor plan w/cozy nooks & architectural details.
Last Agent to Sell the Property
Joan Foster
Coldwell Banker Burnet Listed on: 04/12/2013
Co-Listed By
Janis Donnelly
Coldwell Banker Burnet
Last Buyer's Agent
Joan Foster
Coldwell Banker Burnet Listed on: 04/12/2013
Home Details
Home Type
- Single Family
Est. Annual Taxes
- $6,321
Year Built
- Built in 2001
Lot Details
- 0.77 Acre Lot
- Cul-De-Sac
- Sprinkler System
- Landscaped with Trees
HOA Fees
- $83 Monthly HOA Fees
Home Design
- Asphalt Shingled Roof
- Cement Board or Planked
Interior Spaces
- 2-Story Property
- Woodwork
- Vaulted Ceiling
- Gas Fireplace
- Combination Dining and Living Room
- Home Security System
- Washer and Dryer Hookup
Kitchen
- Breakfast Area or Nook
- Eat-In Kitchen
- Range
- Microwave
- Dishwasher
- Disposal
Flooring
- Wood
- Tile
Bedrooms and Bathrooms
- 5 Bedrooms
- Walk-In Closet
- Primary Bathroom is a Full Bathroom
- Bathroom on Main Level
- Whirlpool Bathtub
- Bathtub With Separate Shower Stall
Finished Basement
- Walk-Out Basement
- Basement Fills Entire Space Under The House
- Basement Window Egress
Parking
- 3 Car Attached Garage
- Garage Door Opener
- Driveway
Eco-Friendly Details
- Air Exchanger
Outdoor Features
- Deck
- Patio
Utilities
- Forced Air Heating and Cooling System
- Water Softener is Owned
Community Details
- Association fees include shared amenities
Listing and Financial Details
- Assessor Parcel Number 1202921120015
Ownership History
Purchase Details
Home Financials for this Owner
Home Financials are based on the most recent Mortgage that was taken out on this home.Purchase Details
Purchase Details
Home Financials for this Owner
Home Financials are based on the most recent Mortgage that was taken out on this home.Purchase Details
Home Financials for this Owner
Home Financials are based on the most recent Mortgage that was taken out on this home.Purchase Details
Purchase Details
Similar Homes in Lake Elmo, MN
Home Values in the Area
Average Home Value in this Area
Purchase History
| Date | Buyer | Sale Price | Title Company |
|---|---|---|---|
| Newton Randal E | $590,000 | Titlesmart Inc | |
| Gregory Zanon Living Trust | $195,000 | Fsa Title Services | |
| Stock Greg J | $549,900 | Stillwater Title | |
| Cressman Erik | $725,000 | -- | |
| Dayton Mark A | $574,900 | -- | |
| Barrington Homes Inc | $111,500 | -- |
Mortgage History
| Date | Status | Borrower | Loan Amount |
|---|---|---|---|
| Open | Newton Randal E | $300,000 | |
| Previous Owner | Stock Greg J | $77,900 | |
| Previous Owner | Stock Greg J | $417,000 | |
| Previous Owner | Kraske Cressman Erik Norman | $500,800 | |
| Previous Owner | Cressman Erik Norman Kraske | $580,000 | |
| Previous Owner | Cressman Erik Norman Kraske | $108,750 |
Property History
| Date | Event | Price | Change | Sq Ft Price |
|---|---|---|---|---|
| 10/11/2013 10/11/13 | Sold | $549,900 | -8.3% | $129 / Sq Ft |
| 09/10/2013 09/10/13 | Pending | -- | -- | -- |
| 04/12/2013 04/12/13 | For Sale | $599,900 | -- | $140 / Sq Ft |
Tax History Compared to Growth
Tax History
| Year | Tax Paid | Tax Assessment Tax Assessment Total Assessment is a certain percentage of the fair market value that is determined by local assessors to be the total taxable value of land and additions on the property. | Land | Improvement |
|---|---|---|---|---|
| 2023 | $10,196 | $870,700 | $225,000 | $645,700 |
| 2022 | $7,446 | $821,800 | $213,900 | $607,900 |
| 2021 | $6,272 | $682,000 | $177,500 | $504,500 |
| 2020 | $6,210 | $645,800 | $152,500 | $493,300 |
| 2019 | $6,116 | $642,300 | $155,000 | $487,300 |
| 2018 | $5,520 | $601,400 | $155,000 | $446,400 |
| 2017 | $5,372 | $555,800 | $155,000 | $400,800 |
| 2016 | $5,434 | $557,500 | $152,500 | $405,000 |
| 2015 | $5,388 | $537,100 | $149,800 | $387,300 |
| 2013 | -- | $591,300 | $119,800 | $471,500 |
Agents Affiliated with this Home
-
J
Seller's Agent in 2013
Joan Foster
Coldwell Banker Burnet
-
J
Seller Co-Listing Agent in 2013
Janis Donnelly
Coldwell Banker Burnet
Map
Source: REALTOR® Association of Southern Minnesota
MLS Number: 4462402
APN: 12-029-21-12-0015
- 5057 Linden Trail N
- 11454 Blazingstar Ln
- XXXX 50th St N
- 11459 Blazingstar Ln
- 11750 Little Bluestem Ct N
- 11468 Blazingstar Ln
- 11475 Blazingstar Ln
- 4152 Hummingbird Ct N
- 11483 Blazingstar Ln
- 11558 Wildflower Dr
- 11018 Prairieview Trail N
- 11433 Wildflower Dr N
- 11328 Blazingstar Ln
- 11560 Sunflower Ln N
- 4730 McDonald Drive Place N
- 11647 58th St N
- 12300 Marquess Way N
- 12580 53rd St N
- 10845 38th Trail N
- 10833 38th Trail N
- 4731 Lily Ave N
- 4759 Lily Ave N
- 4703 Lily Ave N
- 4791 Lily Ave N
- 4677 Lily Ave N
- 4758 Lily Ave N
- 4819 Lily Ave N
- 4651 Lily Ave N
- 4830 Lily Ave N
- 4629 Lily Ave N
- 4847 Lily Ave N
- 4605 Lily Ave N
- 4875 Lily Ave N
- 11421 50th St N
- 4577 Lily Ave N
- 4905 Lily Ave N
- 4884 Lily Ave N
- 4937 Lily Ave N
- 4967 Lily Ave N
- 11491 50th St N
