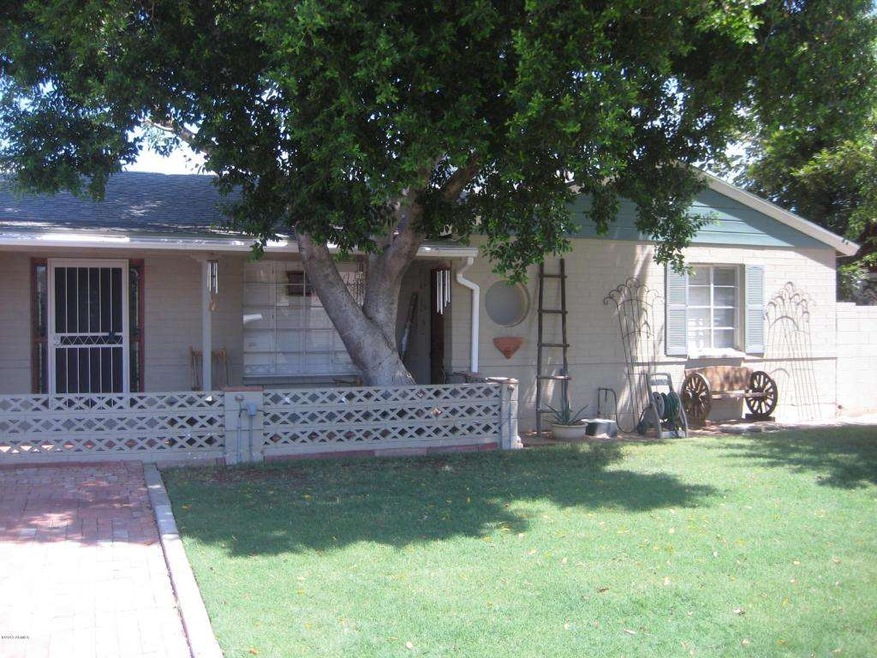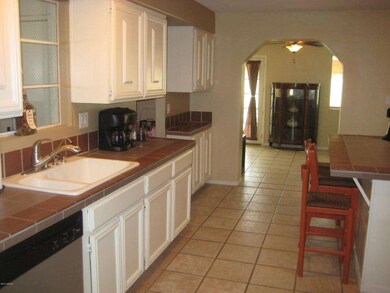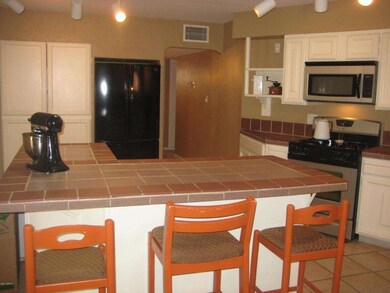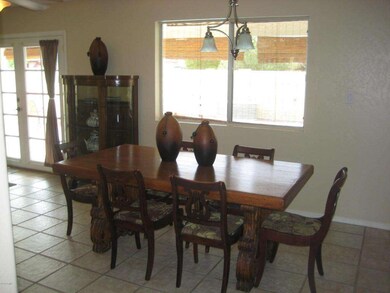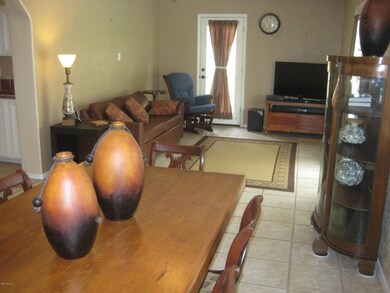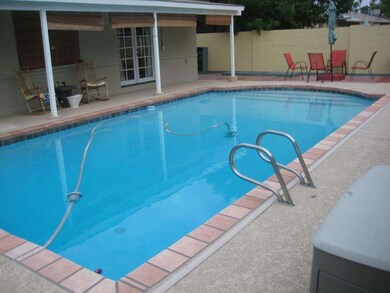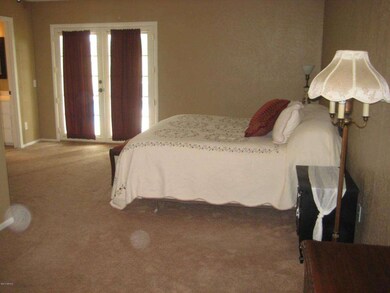
4731 N 14th Ave Phoenix, AZ 85013
Uptown Phoenix NeighborhoodHighlights
- Private Pool
- RV Gated
- Covered Patio or Porch
- Phoenix Coding Academy Rated A
- No HOA
- Breakfast Bar
About This Home
As of April 2021No HOA! One of a kind 3 bedroom 3 bath plus an office. Huge master suite with large sitting room, 2 closets, private bath and exit to backyard and covered patio and spa!. 2nd bedroom (former master) has private bath with shower. 3rd bedroom plus office. Large spacious kitchen with expansive center island and abundant storage. Tile throughout entire home except the 2 large bedrooms. Inside laundry, one car garage, plus expanded drive way to park 3 vehicles. Large covered patio, sparkling pool. This one has it all plus location near schools, shopping, and light rail.
Last Agent to Sell the Property
Realty ONE Group License #SA560450000 Listed on: 08/16/2013
Home Details
Home Type
- Single Family
Est. Annual Taxes
- $1,089
Year Built
- Built in 1956
Lot Details
- 6,277 Sq Ft Lot
- Desert faces the front of the property
- Block Wall Fence
- Grass Covered Lot
Parking
- 1 Car Garage
- RV Gated
Home Design
- Composition Roof
- Block Exterior
Interior Spaces
- 1,820 Sq Ft Home
- 1-Story Property
Kitchen
- Breakfast Bar
- Kitchen Island
Flooring
- Carpet
- Tile
Bedrooms and Bathrooms
- 3 Bedrooms
- 3 Bathrooms
Pool
- Private Pool
- Above Ground Spa
Outdoor Features
- Covered Patio or Porch
Schools
- Longview Elementary School
- Osborn Middle School
- Central High School
Utilities
- Refrigerated Cooling System
- Heating System Uses Natural Gas
- High Speed Internet
- Cable TV Available
Community Details
- No Home Owners Association
- Association fees include no fees
- Cox Estates Subdivision
Listing and Financial Details
- Tax Lot 27
- Assessor Parcel Number 155-44-027
Ownership History
Purchase Details
Home Financials for this Owner
Home Financials are based on the most recent Mortgage that was taken out on this home.Purchase Details
Home Financials for this Owner
Home Financials are based on the most recent Mortgage that was taken out on this home.Purchase Details
Home Financials for this Owner
Home Financials are based on the most recent Mortgage that was taken out on this home.Purchase Details
Home Financials for this Owner
Home Financials are based on the most recent Mortgage that was taken out on this home.Purchase Details
Home Financials for this Owner
Home Financials are based on the most recent Mortgage that was taken out on this home.Purchase Details
Home Financials for this Owner
Home Financials are based on the most recent Mortgage that was taken out on this home.Purchase Details
Home Financials for this Owner
Home Financials are based on the most recent Mortgage that was taken out on this home.Purchase Details
Purchase Details
Home Financials for this Owner
Home Financials are based on the most recent Mortgage that was taken out on this home.Purchase Details
Home Financials for this Owner
Home Financials are based on the most recent Mortgage that was taken out on this home.Similar Homes in Phoenix, AZ
Home Values in the Area
Average Home Value in this Area
Purchase History
| Date | Type | Sale Price | Title Company |
|---|---|---|---|
| Warranty Deed | $465,000 | Empire West Title Agency Llc | |
| Warranty Deed | $319,999 | Security Title Agency Inc | |
| Interfamily Deed Transfer | -- | Security Title Agency Inc | |
| Interfamily Deed Transfer | -- | Security Title Agency Inc | |
| Warranty Deed | $290,000 | Security Title Agency Inc | |
| Interfamily Deed Transfer | -- | Security Title Agency Inc | |
| Interfamily Deed Transfer | -- | Pioneer Title Agency Inc | |
| Warranty Deed | $195,000 | Pioneer Title Agency Inc | |
| Warranty Deed | $135,000 | Fidelity Natl Title Ins Co | |
| Special Warranty Deed | $100,000 | Fidelity National Title Insu | |
| Trustee Deed | $130,961 | None Available | |
| Interfamily Deed Transfer | -- | Lawyers Title Ins | |
| Warranty Deed | $81,000 | North American Title Agency |
Mortgage History
| Date | Status | Loan Amount | Loan Type |
|---|---|---|---|
| Open | $418,500 | New Conventional | |
| Previous Owner | $314,202 | FHA | |
| Previous Owner | $261,000 | New Conventional | |
| Previous Owner | $187,983 | FHA | |
| Previous Owner | $191,391 | FHA | |
| Previous Owner | $131,577 | FHA | |
| Previous Owner | $310,700 | New Conventional | |
| Previous Owner | $25,344 | Stand Alone Second | |
| Previous Owner | $135,000 | Credit Line Revolving | |
| Previous Owner | $145,000 | Purchase Money Mortgage | |
| Previous Owner | $25,000 | Credit Line Revolving | |
| Previous Owner | $72,900 | New Conventional |
Property History
| Date | Event | Price | Change | Sq Ft Price |
|---|---|---|---|---|
| 04/30/2021 04/30/21 | Sold | $465,000 | 0.0% | $242 / Sq Ft |
| 03/26/2021 03/26/21 | For Sale | $465,000 | +45.3% | $242 / Sq Ft |
| 12/06/2019 12/06/19 | Sold | $319,999 | 0.0% | $166 / Sq Ft |
| 11/04/2019 11/04/19 | Pending | -- | -- | -- |
| 10/31/2019 10/31/19 | Price Changed | $319,999 | -2.7% | $166 / Sq Ft |
| 10/14/2019 10/14/19 | For Sale | $329,000 | 0.0% | $171 / Sq Ft |
| 10/07/2019 10/07/19 | Pending | -- | -- | -- |
| 09/12/2019 09/12/19 | Price Changed | $329,000 | -0.3% | $171 / Sq Ft |
| 08/30/2019 08/30/19 | Price Changed | $329,999 | -1.5% | $172 / Sq Ft |
| 08/20/2019 08/20/19 | For Sale | $334,900 | 0.0% | $174 / Sq Ft |
| 08/17/2019 08/17/19 | Pending | -- | -- | -- |
| 06/21/2019 06/21/19 | Price Changed | $334,900 | 0.0% | $174 / Sq Ft |
| 05/24/2019 05/24/19 | Price Changed | $334,999 | -1.5% | $174 / Sq Ft |
| 05/14/2019 05/14/19 | Price Changed | $339,999 | -2.9% | $177 / Sq Ft |
| 04/09/2019 04/09/19 | For Sale | $349,999 | +9.4% | $182 / Sq Ft |
| 04/02/2019 04/02/19 | Off Market | $319,999 | -- | -- |
| 03/19/2019 03/19/19 | For Sale | $349,999 | +20.7% | $182 / Sq Ft |
| 04/14/2017 04/14/17 | Sold | $290,000 | 0.0% | $151 / Sq Ft |
| 04/01/2017 04/01/17 | Rented | $1,700 | 0.0% | -- |
| 03/13/2017 03/13/17 | Pending | -- | -- | -- |
| 03/11/2017 03/11/17 | For Sale | $299,999 | 0.0% | $156 / Sq Ft |
| 03/11/2017 03/11/17 | Price Changed | $299,999 | 0.0% | $156 / Sq Ft |
| 03/01/2017 03/01/17 | Under Contract | -- | -- | -- |
| 03/01/2017 03/01/17 | Off Market | $290,000 | -- | -- |
| 02/24/2017 02/24/17 | Price Changed | $304,999 | -1.6% | $159 / Sq Ft |
| 02/09/2017 02/09/17 | Price Changed | $309,999 | -1.6% | $161 / Sq Ft |
| 01/27/2017 01/27/17 | For Sale | $314,999 | 0.0% | $164 / Sq Ft |
| 01/14/2017 01/14/17 | For Rent | $1,700 | 0.0% | -- |
| 10/18/2013 10/18/13 | Sold | $195,000 | 0.0% | $107 / Sq Ft |
| 09/12/2013 09/12/13 | Pending | -- | -- | -- |
| 08/31/2013 08/31/13 | Price Changed | $195,000 | -2.5% | $107 / Sq Ft |
| 08/16/2013 08/16/13 | For Sale | $200,000 | -- | $110 / Sq Ft |
Tax History Compared to Growth
Tax History
| Year | Tax Paid | Tax Assessment Tax Assessment Total Assessment is a certain percentage of the fair market value that is determined by local assessors to be the total taxable value of land and additions on the property. | Land | Improvement |
|---|---|---|---|---|
| 2025 | $1,289 | $11,683 | -- | -- |
| 2024 | $1,241 | $11,127 | -- | -- |
| 2023 | $1,241 | $38,160 | $7,630 | $30,530 |
| 2022 | $1,236 | $30,130 | $6,020 | $24,110 |
| 2021 | $1,272 | $27,570 | $5,510 | $22,060 |
| 2020 | $1,237 | $26,320 | $5,260 | $21,060 |
| 2019 | $1,180 | $20,470 | $4,090 | $16,380 |
| 2018 | $1,137 | $19,430 | $3,880 | $15,550 |
| 2017 | $1,035 | $18,430 | $3,680 | $14,750 |
| 2016 | $996 | $16,670 | $3,330 | $13,340 |
| 2015 | $928 | $12,860 | $2,570 | $10,290 |
Agents Affiliated with this Home
-
J
Seller's Agent in 2021
Josefina Partida
Networth Realty of Phoenix
-
E
Buyer's Agent in 2021
Eric Wood
HomeSmart
-
Oscar Colato

Seller's Agent in 2019
Oscar Colato
RE/MAX
(602) 565-6366
199 Total Sales
-
Austin Jones

Seller Co-Listing Agent in 2019
Austin Jones
HomeSmart
(602) 614-9869
20 Total Sales
-
Ericka Vasquez

Buyer's Agent in 2019
Ericka Vasquez
Unique Legacy Realty
(602) 510-8757
52 Total Sales
-
Christina Medina

Buyer's Agent in 2017
Christina Medina
My Home Group Real Estate
(602) 821-9400
61 Total Sales
Map
Source: Arizona Regional Multiple Listing Service (ARMLS)
MLS Number: 4984608
APN: 155-44-027
- 4826 N 14th Ave
- 1214 W Highland Ave
- 740 W Elm St Unit 266
- 740 W Elm St Unit 264
- 4607 N 12th Ave
- 1421 W Pasadena Ave Unit 2047
- 1310 W Pasadena Ave Unit 1
- 4561 N 12th Ave
- 4531 N 12th Dr
- 4527 N 12th Ave
- 735 W Coolidge St
- 1701 W Highland Ave
- 1552 W Campbell Ave Unit 150
- 1421 W Orange Dr
- 729 W Coolidge St Unit 211
- 729 W Coolidge St Unit 104
- 4533 N 17th Ave Unit 54
- 1720 W Elm St
- 1673 W Hazelwood St Unit 3
- 1334 W Sells Dr
