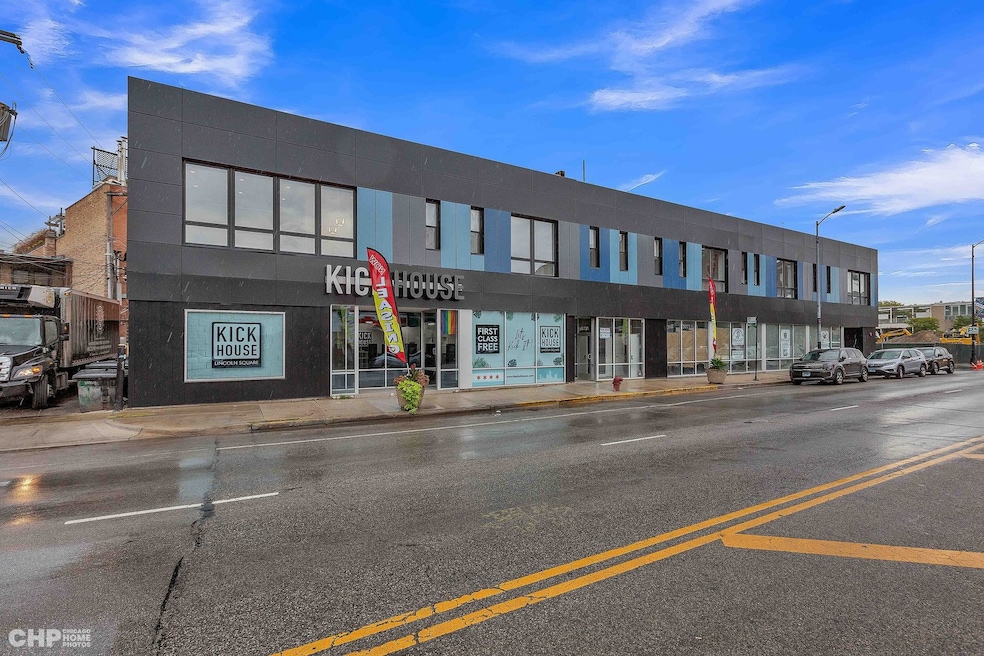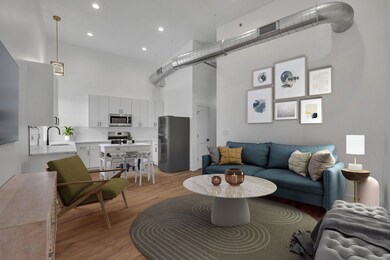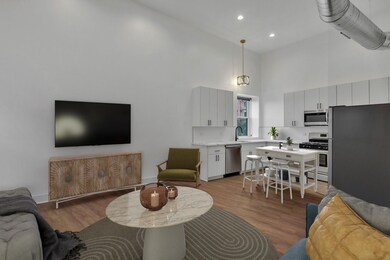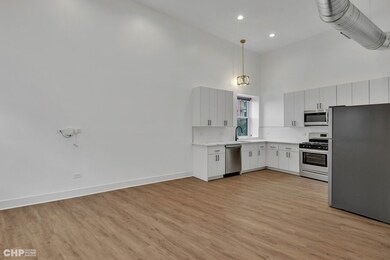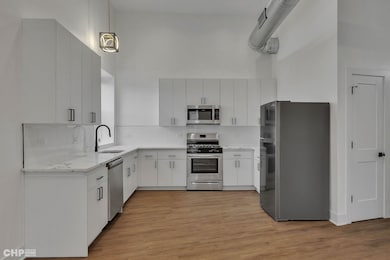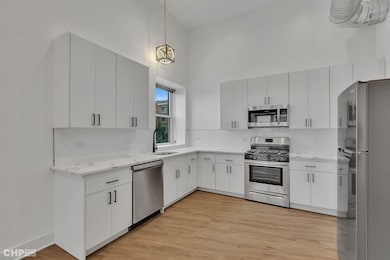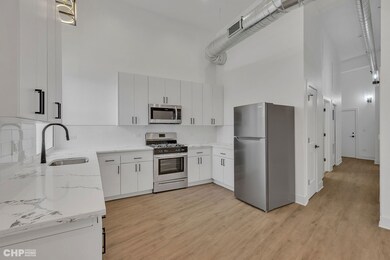4731 N Western Ave Unit 201 Chicago, IL 60625
Lincoln Square NeighborhoodHighlights
- Open Floorplan
- 3-minute walk to Western Station (Brown Line)
- Skylights
- Waters Elementary School Rated A-
- Granite Countertops
- Living Room
About This Home
New Construction. Enjoy living in this luxurious 2 bedroom 2 bath apartment. Soaring high ceilings through out. Step inside and be greeted by gleaming oak floors, stylish stainless-steel appliances, and elegant quartz countertops. The layout is ideal for entertaining having an open kitchen that opens to a large living room. The primary suite offers a huge closet and spacious master bath. This unit also comes with an in-unit washer and dryer, adding to the ease of living. Parliament Square is the newest addition to the heart of Lincoln Square, located near Western / Leland CTA Brown Line Train and Lincoln Ave Bus. Right in the heart of Lincoln Square, steps away from restaurants, shopping, parks, and nightlife. Some units have skylights. 18 months lease is preferred.
Property Details
Home Type
- Multi-Family
Year Built
- Built in 1910
Home Design
- Property Attached
- Entry on the 2nd floor
- Steel Siding
Interior Spaces
- 1,200 Sq Ft Home
- 2-Story Property
- Elevator
- Open Floorplan
- Skylights
- Family Room
- Living Room
- Dining Room
- Laundry Room
Kitchen
- Range
- Microwave
- Dishwasher
- Granite Countertops
- Disposal
Bedrooms and Bathrooms
- 2 Bedrooms
- 2 Potential Bedrooms
- 2 Full Bathrooms
Utilities
- Central Air
- Heating System Uses Natural Gas
Listing and Financial Details
- Property Available on 11/1/25
- 12 Month Lease Term
Community Details
Overview
- Low-Rise Condominium
Pet Policy
- Pets up to 25 lbs
- Limit on the number of pets
- Pet Size Limit
- Pet Deposit Required
- Dogs and Cats Allowed
Map
Source: Midwest Real Estate Data (MRED)
MLS Number: 12508165
- 4751 N Artesian Ave Unit 205
- 2455 W Leland Ave Unit 1
- 2224 W Eastwood Ave
- 2248 W Ainslie St
- 4519 N Western Ave
- 2608 W Leland Ave Unit 3
- 2617 W Leland Ave Unit 1
- 2527 W Argyle St
- 2135 W Leland Ave
- 5011 N Western Ave
- 2163 W Windsor Ave
- 4755 N Washtenaw Ave Unit P-27
- 4755 N Washtenaw Ave Unit P-11
- 4755 N Washtenaw Ave Unit P-25
- 2709 W Lawrence Ave Unit 3
- 2522 W Winnemac Ave
- 2524 W Winnemac Ave
- 2321 W Montrose Ave
- 5058 N Claremont Ave Unit 2E
- 4814 N Damen Ave Unit 209
- 4735 N Western Ave Unit 203
- 4736 N Lincoln Ave Unit 2
- 4749 N Western Ave Unit 205
- 4759 N Lincoln Ave Unit 2R
- 4759 N Lincoln Ave Unit 3R
- 4735 N Artesian Ave Unit 4731 -201
- 2253 W Giddings St Unit 1
- 2443 W Gunnison St Unit 1
- 2515 W Lawrence Ave Unit 2E
- 2217 W Giddings St Unit G
- 2217 W Giddings St Unit 1
- 4759 N Maplewood Ave
- 2222 W Eastwood Ave
- 4601 N Lincoln Ave Unit 2244-211
- 2234 W Wilson Ave Unit 201
- 2554 W Eastwood Ave Unit 2W
- 4723 N Leavitt St Unit 1D
- 4717 N Leavitt St Unit 1
- 2211 W Eastwood Ave Unit 2X
- 2211 W Eastwood Ave Unit 2201-2E
