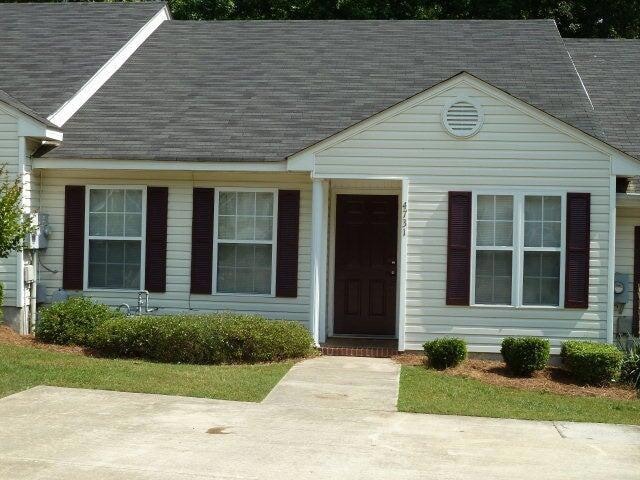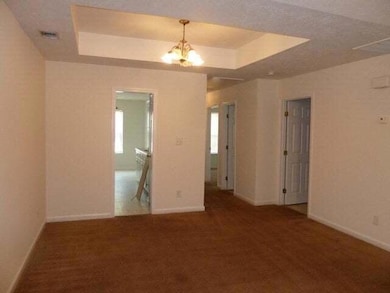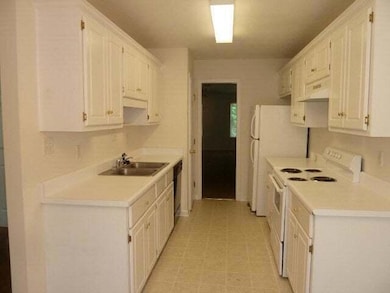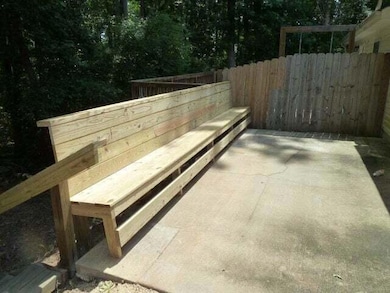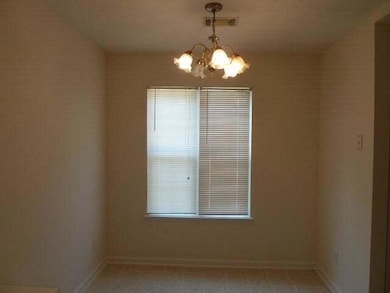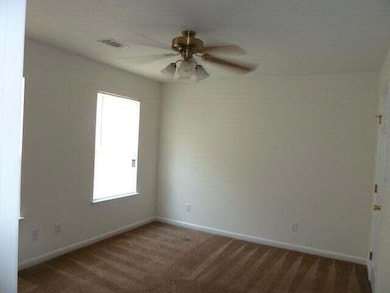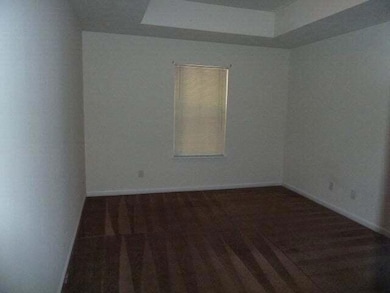4731 W Creek Mill Ct Grovetown, GA 30813
2
Beds
2
Baths
1,102
Sq Ft
2,614
Sq Ft Lot
Highlights
- Deck
- Ranch Style House
- Living Room
- Brookwood Elementary School Rated A-
- Walk-In Closet
- Landscaped
About This Home
Fantastic 2 bedroom 2 bath townhome available 1/10/2026. Home has been well maintained by the owner. Nice deck outback. Must have a credit score of 600 or above, 3 times the rent on net pay (not gross) and no prior evictions.
Listing Agent
Bragg & Associates Real Estate, Llc License #433312 Listed on: 11/06/2025
Townhouse Details
Home Type
- Townhome
Est. Annual Taxes
- $1,593
Year Built
- Built in 2003 | Remodeled
Lot Details
- 2,614 Sq Ft Lot
- Lot Dimensions are 26 x 92
- Landscaped
Parking
- Parking Pad
Home Design
- Ranch Style House
- Slab Foundation
- Composition Roof
- Vinyl Siding
Interior Spaces
- 1,102 Sq Ft Home
- Blinds
- Living Room
- Vinyl Flooring
Kitchen
- Electric Range
- Dishwasher
Bedrooms and Bathrooms
- 2 Bedrooms
- Walk-In Closet
- 2 Full Bathrooms
Home Security
Schools
- Brookwood Elementary School
- Columbia Middle School
- Evans High School
Additional Features
- Deck
- Central Air
Listing and Financial Details
- Assessor Parcel Number 074g291
Community Details
Overview
- Property has a Home Owners Association
- Crawford Mill Subdivision
Pet Policy
- Limit on the number of pets
- Pet Size Limit
Security
- Fire and Smoke Detector
Map
Source: REALTORS® of Greater Augusta
MLS Number: 549015
APN: 074G291
Nearby Homes
- 4737 W Creek Mill Ct
- 443 S Old Belair Rd
- 167 S Old Belair Rd
- 4593 Millhaven Rd
- 429 Wade Plantation Dr
- 5171 Parnell Way
- 5507 Meghan Ln
- 5127 Parnell Way
- 3051 Margot Ln
- 706 Muscadine Ct
- 120 Ginkgo Ln
- 2040 Magnolia Pkwy
- 907 Sandpiper Crossing
- 5993 Big Pond Trail
- 1447 Collins Dr
- 2222 Jasmine Way
- 2210 Jasmine Way
- 4664 Cutter Mill Rd
- 2221 Jasmine Way
- 2215 Jasmine Way
- 354 Crawford Mill Ln
- 3085 Margot Ln
- 3075 Margot Ln
- 113 Ginkgo Ln
- 1802 Honeysuckle Way
- 4565 Rockdale Ct
- 246 Andrews Ln
- 528 Casey Ct
- 4628 Peavine Ct
- 811 Lillian Park Dr
- 6071 Big Pond Trail
- 223 Westmont Dr
- 289 Ashbrook Dr
- 634 Kettle Creek Dr
- 4763 Maple Creek Ct
- 4768 Red Leaf Ct
- 126 Sugar Maple Ln
- 402 Ridge Trail
- 351 Ashley Mill Rd
- 1554 Baldwin Lakes Dr
