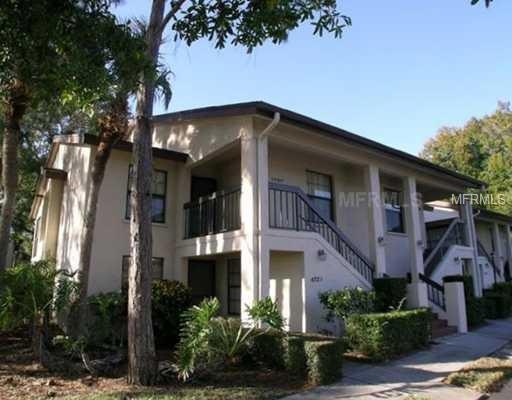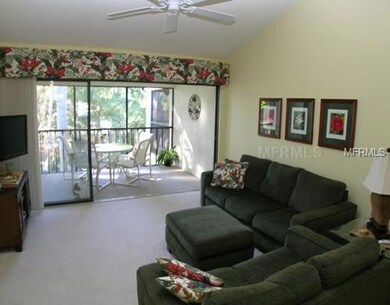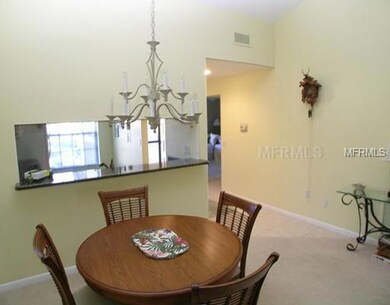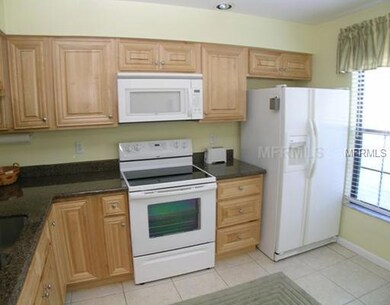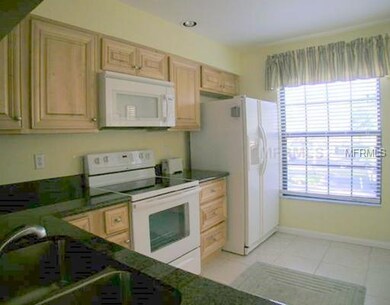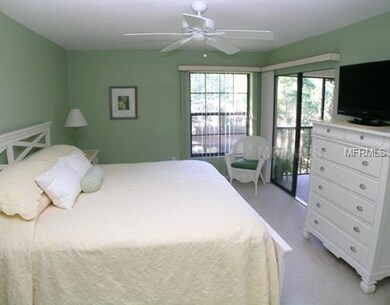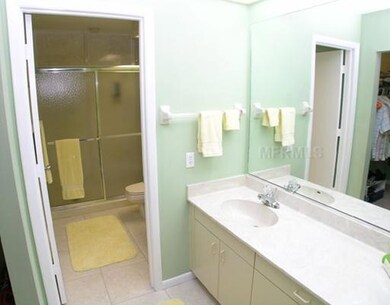
4731 Winslow Beacon Unit 12 Sarasota, FL 34235
The Meadows NeighborhoodHighlights
- Golf Course Community
- Fitness Center
- 4.54 Acre Lot
- Booker High School Rated A-
- Heated Pool
- Open Floorplan
About This Home
As of May 2025THIS BEAUTIFUL "TURNKEY" FURNISHED CONDOMINIUM IS LOCATED IN THE WINSLOW BEACON NEIGHBORHOOD. THIS SECOND FLOOR HOME IS FULL OF NATURAL LIGHT AND HAS A SCENIC VIEW OF THE SERENE LAKE & FOUNTAIN BELOW. TWO LARGER SUITES, EACH WITH IT'S OWN BATH ARE LOCATED ON OPPOSITE ENDS OF THE HOME FOR MAXIMUM PRIVACY. THE KITCHEN RECENTLY UPDATED AND THE POPCORN CEILINGS HAVE BEEN REMOVED AND REPLACED WITH TEXTED CEILINGS. THE VAULTED CEILINGS UNITE THE GRAND OPEN SPACE OF THE LIVING & DINING AREAS. THE LIVING AREA & MASTER SUITE OPEN TO FULLY SCREENED BALCONY. MONTHLY CONDO FEE IS THE LOWEST IN THE MEADOWS. COME TAKE A LOOK AT THIS BEAUTY!!
Last Agent to Sell the Property
REALTY SERVICES INC License #0395811 Listed on: 01/16/2012
Last Buyer's Agent
Neddy Harkins
License #3182977
Property Details
Home Type
- Condominium
Est. Annual Taxes
- $1,371
Year Built
- Built in 1984
Lot Details
- Property fronts a private road
- Northwest Facing Home
- Zero Lot Line
HOA Fees
- $23 Monthly HOA Fees
Parking
- Open Parking
Home Design
- Slab Foundation
- Shingle Roof
- Block Exterior
- Stucco
Interior Spaces
- 1,073 Sq Ft Home
- 2-Story Property
- Open Floorplan
- Furnished
- Cathedral Ceiling
- Ceiling Fan
- Window Treatments
- Sliding Doors
- Entrance Foyer
- Combination Dining and Living Room
- Inside Utility
- Park or Greenbelt Views
Kitchen
- Range
- Microwave
- Dishwasher
- Disposal
Flooring
- Carpet
- Ceramic Tile
Bedrooms and Bathrooms
- 2 Bedrooms
- Split Bedroom Floorplan
- Walk-In Closet
- 2 Full Bathrooms
Laundry
- Dryer
- Washer
Home Security
Pool
- Heated Pool
- Spa
Outdoor Features
- Deck
- Screened Patio
- Porch
Schools
- Gocio Elementary School
- Booker Middle School
- Booker High School
Utilities
- Central Heating and Cooling System
- Electric Water Heater
- Cable TV Available
Listing and Financial Details
- Down Payment Assistance Available
- Visit Down Payment Resource Website
- Tax Lot 12
- Assessor Parcel Number 0039031012
Community Details
Overview
- Association fees include cable TV, escrow reserves fund, fidelity bond, insurance, maintenance structure, ground maintenance, private road, recreational facilities, security
- Lighthouse Management: (941) 388 7109 Association
- The Meadows Community
- Winslow Beacon/The Meadows Subdivision
- On-Site Maintenance
- Association Owns Recreation Facilities
- The community has rules related to deed restrictions
Recreation
- Golf Course Community
- Tennis Courts
- Community Playground
- Fitness Center
- Community Pool
Pet Policy
- Pets Allowed
Security
- Security Service
- Fire and Smoke Detector
Ownership History
Purchase Details
Home Financials for this Owner
Home Financials are based on the most recent Mortgage that was taken out on this home.Purchase Details
Home Financials for this Owner
Home Financials are based on the most recent Mortgage that was taken out on this home.Purchase Details
Similar Homes in Sarasota, FL
Home Values in the Area
Average Home Value in this Area
Purchase History
| Date | Type | Sale Price | Title Company |
|---|---|---|---|
| Warranty Deed | $260,000 | None Listed On Document | |
| Warranty Deed | $124,900 | Msc Title Inc | |
| Warranty Deed | $125,000 | Stewart Title Company |
Mortgage History
| Date | Status | Loan Amount | Loan Type |
|---|---|---|---|
| Open | $195,000 | New Conventional |
Property History
| Date | Event | Price | Change | Sq Ft Price |
|---|---|---|---|---|
| 05/23/2025 05/23/25 | Sold | $260,000 | -10.3% | $242 / Sq Ft |
| 04/26/2025 04/26/25 | Pending | -- | -- | -- |
| 04/18/2025 04/18/25 | For Sale | $289,900 | 0.0% | $270 / Sq Ft |
| 04/13/2025 04/13/25 | Pending | -- | -- | -- |
| 03/22/2025 03/22/25 | For Sale | $289,900 | +132.1% | $270 / Sq Ft |
| 05/09/2012 05/09/12 | Sold | $124,900 | 0.0% | $116 / Sq Ft |
| 04/13/2012 04/13/12 | Pending | -- | -- | -- |
| 01/16/2012 01/16/12 | For Sale | $124,900 | -- | $116 / Sq Ft |
Tax History Compared to Growth
Tax History
| Year | Tax Paid | Tax Assessment Tax Assessment Total Assessment is a certain percentage of the fair market value that is determined by local assessors to be the total taxable value of land and additions on the property. | Land | Improvement |
|---|---|---|---|---|
| 2024 | $2,757 | $180,084 | -- | -- |
| 2023 | $2,757 | $228,200 | $0 | $228,200 |
| 2022 | $2,464 | $195,700 | $0 | $195,700 |
| 2021 | $2,052 | $137,200 | $0 | $137,200 |
| 2020 | $1,908 | $123,000 | $0 | $123,000 |
| 2019 | $1,896 | $124,900 | $0 | $124,900 |
| 2018 | $1,867 | $124,200 | $0 | $124,200 |
| 2017 | $1,753 | $113,000 | $0 | $113,000 |
| 2016 | $1,888 | $121,500 | $0 | $121,500 |
| 2015 | $1,778 | $109,600 | $0 | $109,600 |
| 2014 | $1,732 | $96,000 | $0 | $0 |
Agents Affiliated with this Home
-
Hal Poschmann

Seller's Agent in 2025
Hal Poschmann
STOKES PROP MGMT & REAL ESTATE
(941) 355-4880
37 in this area
39 Total Sales
-
Team Haas

Buyer's Agent in 2025
Team Haas
CHARLES RUTENBERG REALTY INC
(941) 888-4227
1 in this area
10 Total Sales
-
Kenneth Cowles

Seller's Agent in 2012
Kenneth Cowles
REALTY SERVICES INC
(941) 302-4152
62 in this area
98 Total Sales
-
ROBERT Cowles
R
Seller Co-Listing Agent in 2012
ROBERT Cowles
REALTY SERVICES INC
(941) 302-4150
62 in this area
86 Total Sales
-
N
Buyer's Agent in 2012
Neddy Harkins
Map
Source: Stellar MLS
MLS Number: A3954413
APN: 0039-03-1012
- 4835 Winslow Beacon Unit 46
- 4735 Winslow Beacon Unit 14
- 4650 Ringwood Meadow Unit 37
- 4632 Ringwood Meadow Unit 28
- 2661 Greenbelt Yard Unit M4
- 4555 Chandlers Forde Unit 47
- 4575 Chandlers Forde Unit 46
- 2517 Glebe Farm Close Unit H2
- 2221 Meadowlake Ct Unit A3
- 2383 Lakeside Mews Unit D3
- 4658 Longwater Chase Unit 104
- 4546 Longwater Chase Unit 44
- 4646 Longwater Chase Unit 98
- 4580 Longwater Chase Unit 61
- 4532 Longwater Chase Unit 37
- 4622 Longwater Chase Unit 86
- 4947 Greencroft Rd Unit 175
- 4861 Waterbridge Down
- 3003 Quail Hollow Unit 10
- 3011 Quail Hollow Unit 6
