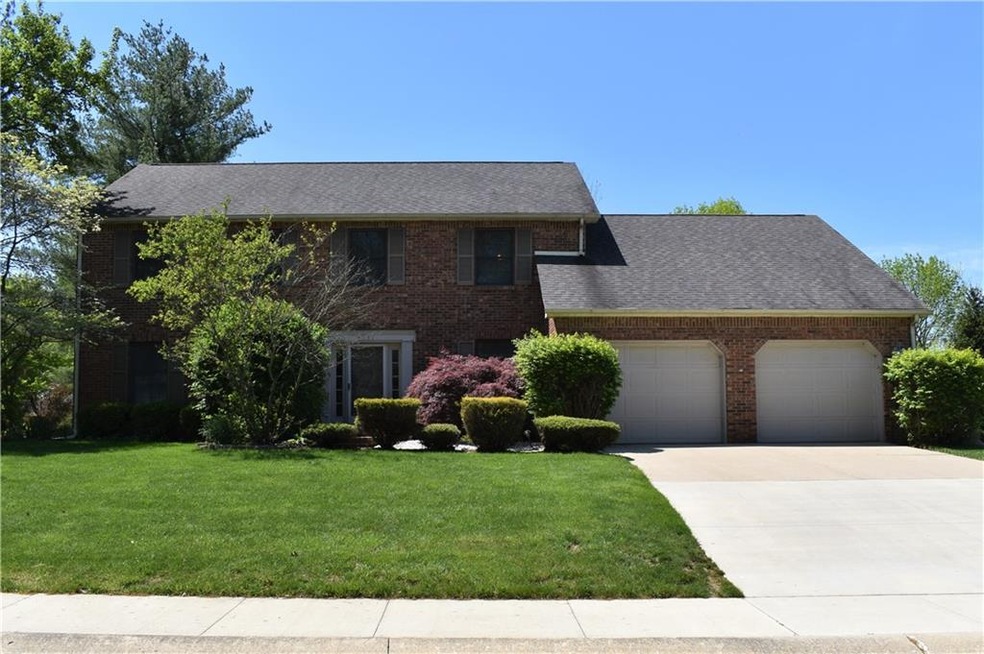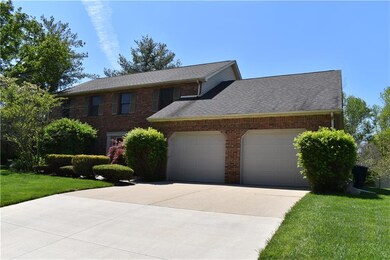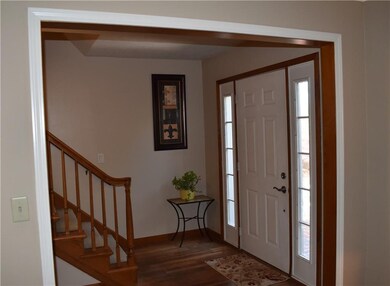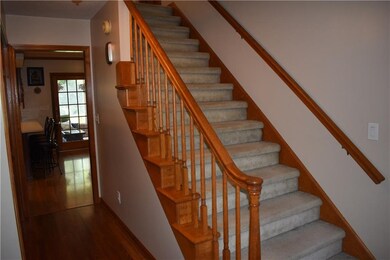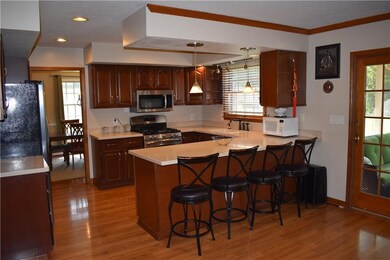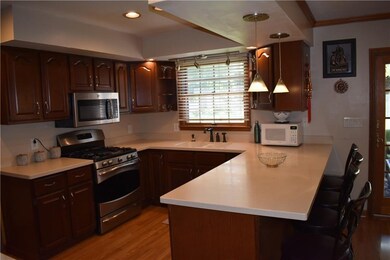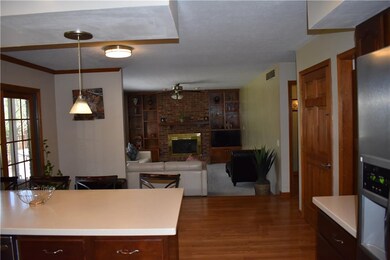
4731 Winterberry Place Columbus, IN 47201
Highlights
- Traditional Architecture
- 1 Fireplace
- Forced Air Heating System
- Southside Elementary School Rated A-
- 2 Car Attached Garage
About This Home
As of November 2020Tipton Lakes - Winterberry Place all brick two story home with finished basement. Features include: 4 BR|4BA| Abundant space| Formal dining|Built ins| Cozy family room with fireplace| Cherry finish cabinets| Solid surf counters| Stainless steel appliances. Master suite offers a very large walk in closet, whirlpool tub and separate shower. Finished basement is an open concept with daylight windows, updated 1/2 bath, & possible 5th Bedroom. Large laundry room off garage. Screened porch, hot tub & deck to enjoy the outdoors! Generous size lot with sprinkler system and Tipton Lakes Amenities! This Home Has Everything You need! Schedule Your Showing Today!!!
Last Agent to Sell the Property
Berkshire Hathaway Home License #RB16001671 Listed on: 05/08/2020

Last Buyer's Agent
Ryan Crissinger
RE/MAX Real Estate Prof

Home Details
Home Type
- Single Family
Est. Annual Taxes
- $3,130
Year Built
- Built in 1988
Lot Details
- 0.41 Acre Lot
Parking
- 2 Car Attached Garage
Home Design
- Traditional Architecture
- Brick Exterior Construction
- Block Foundation
Interior Spaces
- 2-Story Property
- 1 Fireplace
- Basement
Bedrooms and Bathrooms
- 4 Bedrooms
Utilities
- Forced Air Heating System
- Heating System Uses Gas
- Gas Water Heater
Community Details
- Association fees include home owners
- Tipton Lakes Winterberry Place Subdivision
- Property managed by Tipton Lakes HOA
Listing and Financial Details
- Assessor Parcel Number 039528420008400005
Ownership History
Purchase Details
Home Financials for this Owner
Home Financials are based on the most recent Mortgage that was taken out on this home.Purchase Details
Home Financials for this Owner
Home Financials are based on the most recent Mortgage that was taken out on this home.Purchase Details
Purchase Details
Purchase Details
Purchase Details
Purchase Details
Similar Homes in Columbus, IN
Home Values in the Area
Average Home Value in this Area
Purchase History
| Date | Type | Sale Price | Title Company |
|---|---|---|---|
| Warranty Deed | -- | None Available | |
| Deed | $305,000 | Meridian Title Corporation | |
| Deed | $278,000 | -- | |
| Deed | $278,000 | Lawyers Title | |
| Deed | $272,000 | Lawyers Title | |
| Deed | $284,000 | Lawyers Title | |
| Warranty Deed | $250,000 | -- |
Mortgage History
| Date | Status | Loan Amount | Loan Type |
|---|---|---|---|
| Closed | $0 | No Value Available |
Property History
| Date | Event | Price | Change | Sq Ft Price |
|---|---|---|---|---|
| 11/25/2020 11/25/20 | Sold | $335,000 | -2.9% | $84 / Sq Ft |
| 10/22/2020 10/22/20 | Pending | -- | -- | -- |
| 08/11/2020 08/11/20 | For Sale | $344,900 | 0.0% | $87 / Sq Ft |
| 07/24/2020 07/24/20 | Pending | -- | -- | -- |
| 06/20/2020 06/20/20 | Price Changed | $344,900 | -1.4% | $87 / Sq Ft |
| 05/08/2020 05/08/20 | For Sale | $349,900 | +14.7% | $88 / Sq Ft |
| 05/30/2014 05/30/14 | Sold | $305,000 | -3.2% | $77 / Sq Ft |
| 03/22/2014 03/22/14 | Pending | -- | -- | -- |
| 03/19/2014 03/19/14 | For Sale | $315,000 | -- | $79 / Sq Ft |
Tax History Compared to Growth
Tax History
| Year | Tax Paid | Tax Assessment Tax Assessment Total Assessment is a certain percentage of the fair market value that is determined by local assessors to be the total taxable value of land and additions on the property. | Land | Improvement |
|---|---|---|---|---|
| 2024 | $4,242 | $373,600 | $74,200 | $299,400 |
| 2023 | $4,227 | $370,400 | $74,200 | $296,200 |
| 2022 | $3,740 | $325,900 | $74,200 | $251,700 |
| 2021 | $3,655 | $315,500 | $44,500 | $271,000 |
| 2020 | $3,486 | $302,500 | $44,500 | $258,000 |
| 2019 | $3,130 | $289,400 | $44,500 | $244,900 |
| 2018 | $4,060 | $295,900 | $44,500 | $251,400 |
| 2017 | $3,269 | $295,600 | $44,700 | $250,900 |
| 2016 | $3,206 | $290,300 | $44,700 | $245,600 |
| 2014 | $3,188 | $274,700 | $44,700 | $230,000 |
Agents Affiliated with this Home
-
Tina Talkington

Seller's Agent in 2020
Tina Talkington
Berkshire Hathaway Home
(812) 603-3173
221 Total Sales
-
Brooke Graves
B
Seller Co-Listing Agent in 2020
Brooke Graves
Berkshire Hathaway Home
(317) 383-1675
61 Total Sales
-
R
Buyer's Agent in 2020
Ryan Crissinger
RE/MAX
-
T
Buyer Co-Listing Agent in 2020
Todd Sims
RE/MAX
-
April Hooker

Seller's Agent in 2014
April Hooker
RE/MAX Real Estate Prof
(812) 343-6188
63 Total Sales
Map
Source: MIBOR Broker Listing Cooperative®
MLS Number: MBR21708902
APN: 03-95-28-420-008.400-005
- 4770 Winterberry Place
- 717 Lake Vista Dr
- 654 Kinney Ln
- 4443 Mallard Point
- 35 Osage Ct
- 31 Catalpa Way
- 5086 Oak Ridge Trail
- 810 Countryside Ln
- 5089 Oak Ridge Trail
- 5550 Treeline Dr
- 5179 Oak Ridge Trail
- Lot 7 Deer Creek Way
- 6050 Acorn Dr
- 1497 Maple Ridge Ct
- 1713 Deer Creek Way
- 6044 Chinkapin Dr
- Lot 16 Oak Ridge Place
- Lot 15 Oak Ridge Place
- Lot 17 Oak Ridge Place
- Lot 19 Oak Ridge Place
