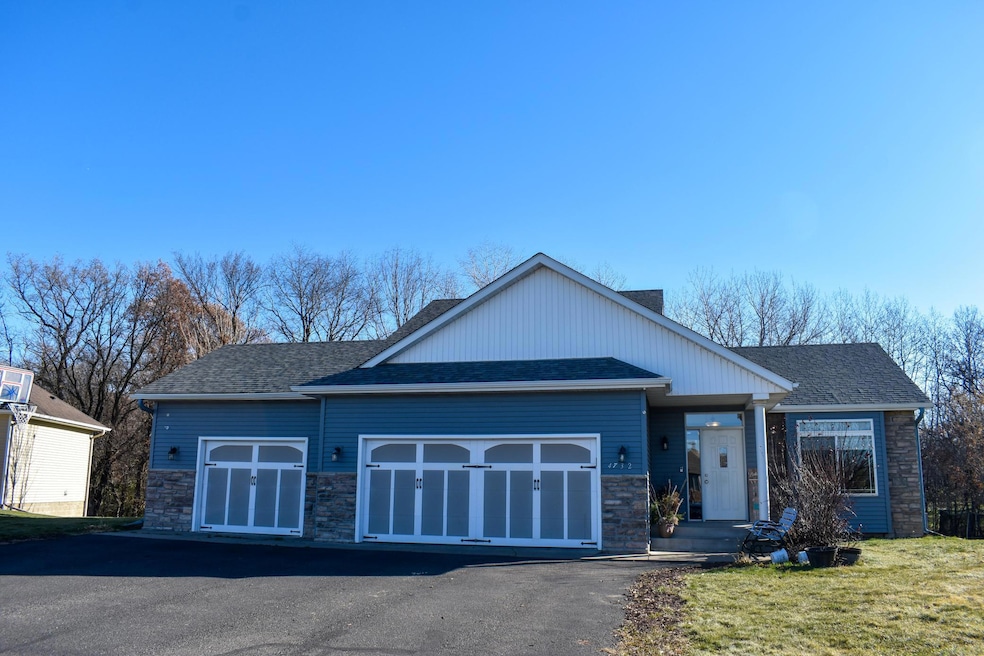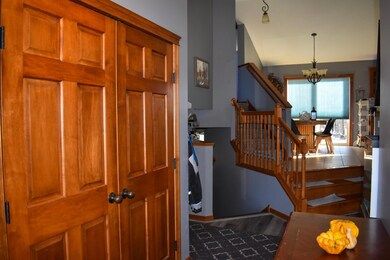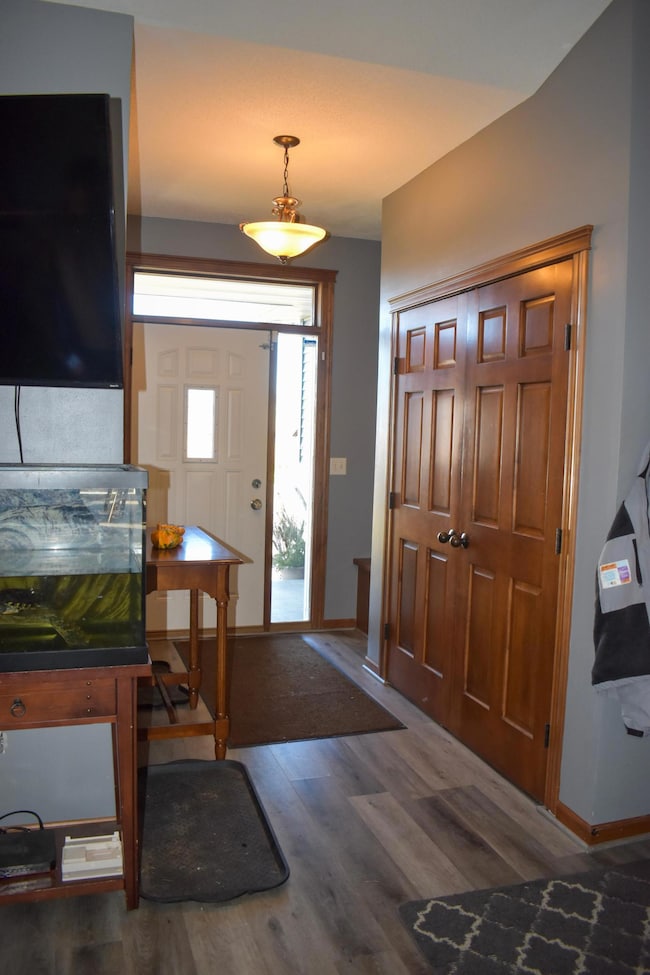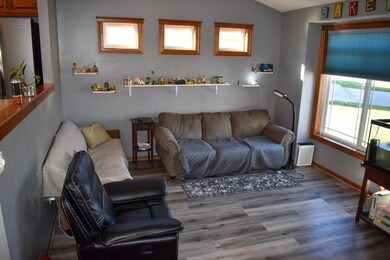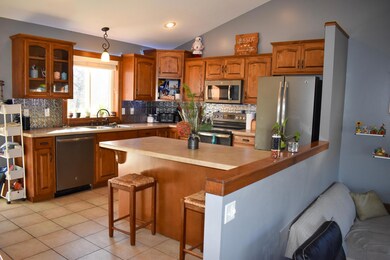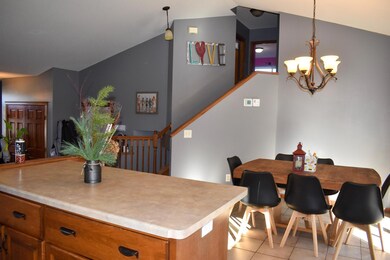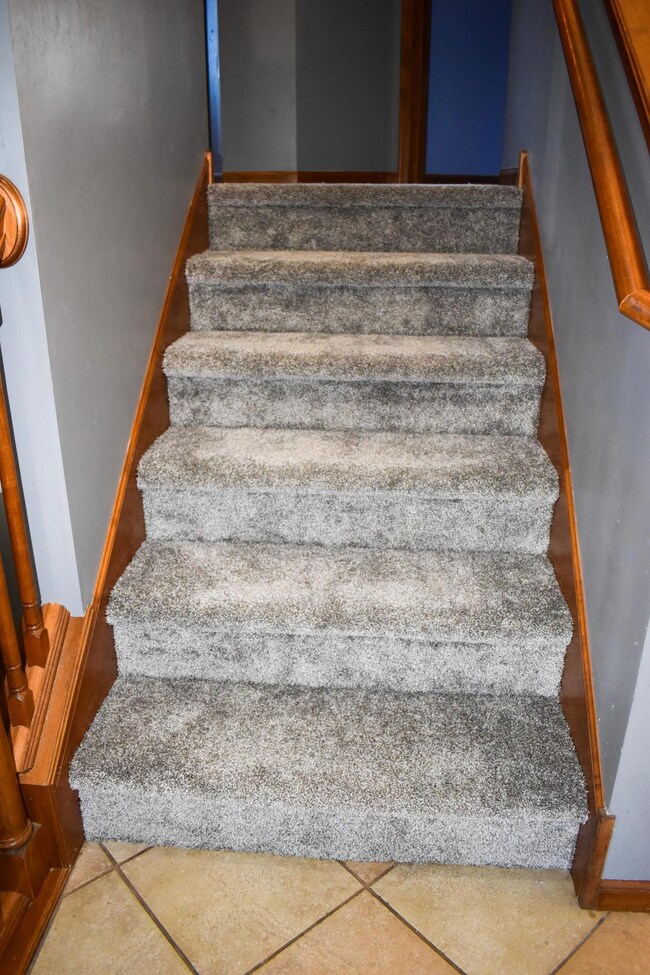4732 4th Street Loop NE Saint Cloud, MN 56304
Estimated payment $2,278/month
Highlights
- Game Room
- The kitchen features windows
- Living Room
- Stainless Steel Appliances
- 3 Car Attached Garage
- Laundry Room
About This Home
Introducing this wonderfully crafted home in a highly desirable neighborhood. Commuting is a breeze with a short drive to Highway 10 or within 5 minutes to downtown Saint Cloud. Sauk Rapids School district but Foley school districts provide transportation here as well. This home is situated on .414 acres that backs up to woods. The foyer has a large closet and custom bench with coat hooks. The flooring throughout the main level is vinyl plank and is easy to keep clean. Walk up 3 steps and into the dining area and kitchen with tiled floors. Large center island offers additional seating for larger gatherings. Take in the beauty of the custom Brenny Cabinets. Step out onto the maintenance free composite deck and enjoy the birds or the occasional deer. turkey, or pheasants that frequently cross. The upper level has brand new carpet. The primary bedroom is the perfect hideaway. A king-size bed still provides plenty of additional room for options of seating. There is a large closet with a ensuite full bathroom. The laundry room is also up on the top level. 2nd bedroom and an additional full bathroom completes the upper-level. Enter into the 3rd level which offers a bedroom, and full bathroom. This level includes a walk-out entry to a relaxing concrete patio. The basement was recently finished in 2023 and has a media room, bedroom, and office/storage. The three stall garage is heated and is 37x24 and can fit most big vehicles.
Home Details
Home Type
- Single Family
Est. Annual Taxes
- $3,992
Year Built
- Built in 2005
Lot Details
- 0.41 Acre Lot
- Lot Dimensions are 63x127x190x202
- Irregular Lot
- Few Trees
HOA Fees
- $27 Monthly HOA Fees
Parking
- 3 Car Attached Garage
- Heated Garage
- Insulated Garage
Home Design
- Split Level Home
- Flex
- Vinyl Siding
Interior Spaces
- Entrance Foyer
- Living Room
- Combination Kitchen and Dining Room
- Game Room
Kitchen
- Range
- Microwave
- Dishwasher
- Stainless Steel Appliances
- The kitchen features windows
Bedrooms and Bathrooms
- 4 Bedrooms
- 3 Full Bathrooms
Laundry
- Laundry Room
- Washer
Finished Basement
- Basement Fills Entire Space Under The House
- Sump Pump
- Drain
- Block Basement Construction
- Basement Window Egress
Eco-Friendly Details
- Air Exchanger
Utilities
- Forced Air Heating and Cooling System
- 200+ Amp Service
- Gas Water Heater
Community Details
- Association fees include shared amenities
- Property Solutions, Llc Association, Phone Number (763) 424-0300
- Waters Edge At Don Lake Subdivision
Listing and Financial Details
- Assessor Parcel Number 170186700
Map
Home Values in the Area
Average Home Value in this Area
Tax History
| Year | Tax Paid | Tax Assessment Tax Assessment Total Assessment is a certain percentage of the fair market value that is determined by local assessors to be the total taxable value of land and additions on the property. | Land | Improvement |
|---|---|---|---|---|
| 2025 | $3,992 | $302,900 | $45,000 | $257,900 |
| 2024 | $3,808 | $290,600 | $45,000 | $245,600 |
| 2023 | $3,506 | $277,300 | $45,000 | $232,300 |
| 2022 | $3,066 | $245,300 | $45,000 | $200,300 |
| 2021 | $3,010 | $205,200 | $45,000 | $160,200 |
| 2018 | $2,594 | $174,000 | $40,402 | $133,598 |
| 2017 | $2,594 | $150,900 | $30,600 | $120,300 |
| 2016 | $2,612 | $166,000 | $35,000 | $131,000 |
| 2015 | $2,658 | $139,400 | $30,099 | $109,301 |
| 2014 | -- | $129,200 | $25,383 | $103,817 |
| 2013 | -- | $129,200 | $25,383 | $103,817 |
Property History
| Date | Event | Price | List to Sale | Price per Sq Ft |
|---|---|---|---|---|
| 11/17/2025 11/17/25 | For Sale | $364,000 | -- | $151 / Sq Ft |
Purchase History
| Date | Type | Sale Price | Title Company |
|---|---|---|---|
| Warranty Deed | -- | None Available | |
| Warranty Deed | $203,000 | -- | |
| Warranty Deed | $1,000 | Fortress Title Llc | |
| Warranty Deed | $117,000 | None Available |
Mortgage History
| Date | Status | Loan Amount | Loan Type |
|---|---|---|---|
| Previous Owner | $199,277 | FHA |
Source: NorthstarMLS
MLS Number: 6819124
APN: 17.01867.00
- 4695 3rd Street Loop NE
- 622 47th Ave NE
- The Ashton Plan at Waters Edge
- The Mulberry Plan at Waters Edge - Liberty
- The Newport Plan at Waters Edge
- The Cheyenne Plan at Waters Edge
- The Newport Plan at Waters Edge - Liberty
- The Primrose Plan at Waters Edge
- The Rockport Plan at Waters Edge - Liberty
- The Waverly Plan at Waters Edge
- The Waverly Plan at Waters Edge - Liberty
- The Mulberry Plan at Waters Edge
- The Rockport Plan at Waters Edge
- The Cheyenne Plan at Waters Edge - Liberty
- The Primrose Plan at Waters Edge - Liberty
- The Ashton Plan at Waters Edge - Liberty
- 618 47th Ave NE
- 4783 8th Street Loop NE
- 614 47th Ave NE
- 610 47th Ave NE
- 1027 45th Ave NE
- 1604 7th St SE
- 1451 2nd St SE
- 1570 E St Germain St
- 401-425 15th Ave SE
- 401-405 14th Ave SE
- 299 14th Ave SE
- 45 14th Ave NE
- 1812 16th St SE
- 1244 E Saint Germain St
- 1220 E Saint Germain St
- 1617 University Dr SE
- 1200 E Division St
- 1110 7th St SE Unit 50-205
- 1225 13th St SE
- 1060 7th St SE
- 1615 15th Ave S
- 1821 15th Ave SE
- 1455 Minnesota Blvd SE
- 2015 27th St SE
