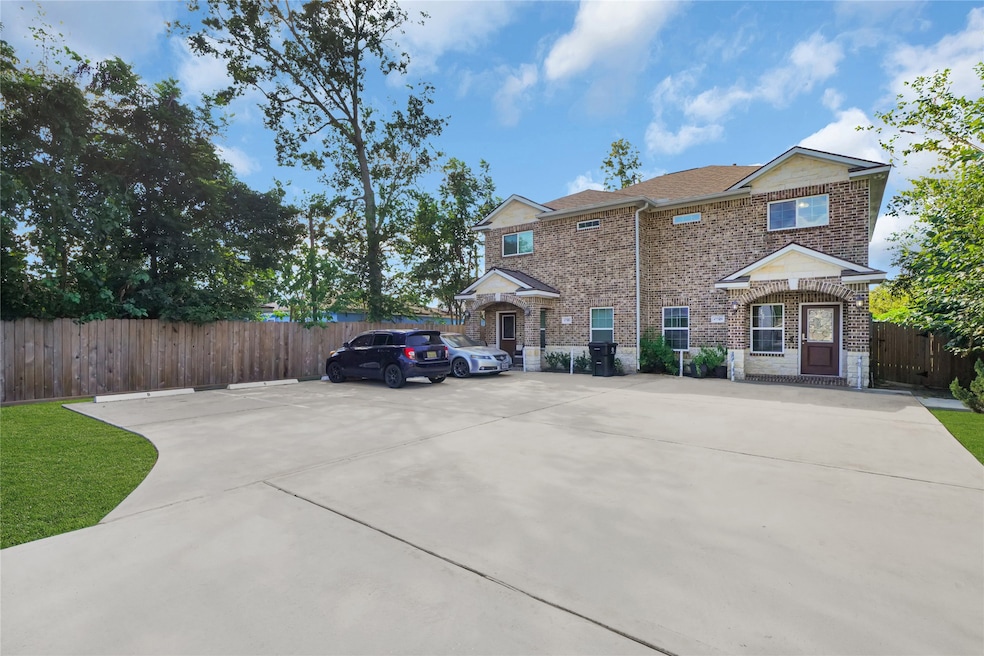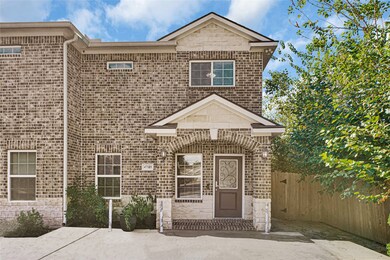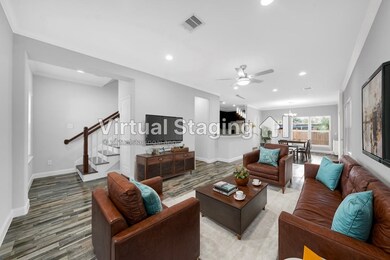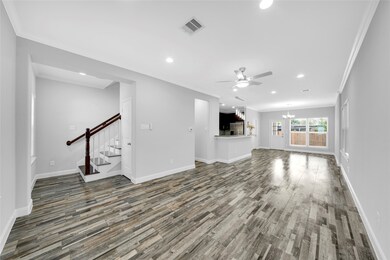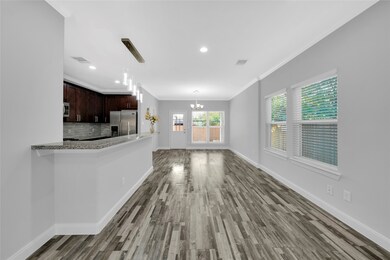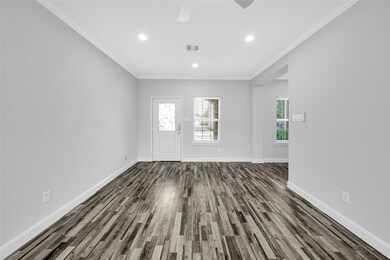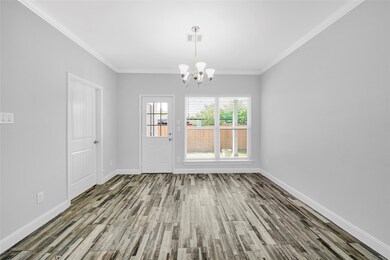4732 Carmen St Unit A Houston, TX 77033
Sunnyside NeighborhoodHighlights
- Contemporary Architecture
- Security System Owned
- Tile Flooring
- Cooling System Powered By Gas
- Handicap Accessible
- Central Heating and Cooling System
About This Home
This stunning 2-story duplex offers a perfect blend of modern design and comfortable living. Step inside to discover an open-concept layout that flows effortlessly, highlighted by sleek finishes and contemporary features. The kitchen comes fully equipped with all appliances, utility room with washer and dryer. New flooring upstairs, no carpet!! Additional features include a keyless entry system, security gates with key-fob entry for enhanced security. A big plus- Storage just outside your back yard with A/C which makes this great extra space for an office or storage room. The spacious, gated backyard features a cozy patio—perfect for your morning coffee or evening relaxation. Parking is available within the gated area, ensuring convenience and safety.Located just minutes from downtown,The Medical Center, and Hobby Airport. FREE yard maintenance!!!
Property Details
Home Type
- Multi-Family
Est. Annual Taxes
- $9,379
Year Built
- Built in 2019
Home Design
- Duplex
- Contemporary Architecture
Interior Spaces
- 1,669 Sq Ft Home
- 2-Story Property
- Utility Room
Kitchen
- Gas Oven
- Gas Range
- Microwave
- Dishwasher
Flooring
- Tile
- Vinyl
Bedrooms and Bathrooms
- 3 Bedrooms
Home Security
- Security System Owned
- Fire and Smoke Detector
Parking
- Additional Parking
- Assigned Parking
- Controlled Entrance
Schools
- Woodson Elementary School
- Thomas Middle School
- Sterling High School
Utilities
- Cooling System Powered By Gas
- Central Heating and Cooling System
- Heating System Uses Gas
Additional Features
- Handicap Accessible
- 7,000 Sq Ft Lot
Listing and Financial Details
- Property Available on 11/13/25
- Long Term Lease
Community Details
Overview
- Martinez Gardens Subdivision
Pet Policy
- Call for details about the types of pets allowed
- Pet Deposit Required
Map
Source: Houston Association of REALTORS®
MLS Number: 38443020
APN: 1502460010002
- 4755 Wilmington St Unit 1-6
- 4739 Reed Rd
- 9422 Coffee St
- 7814 Cullen Blvd
- 4710 Mallow St Unit E/F
- 4710 Mallow St Unit C/D
- 4710 Mallow St Unit A/B
- 4833 Paula St
- 4835 Paula St
- 4723 Mallow St
- 4929 St
- 4713 Mallow St Unit E/F
- 4713 Mallow St Unit A/B
- 4713 Mallow St Unit C/D
- 4719 Mallow St
- 4819 Mallow St
- 4825 Pederson St Unit A and B
- 4909 Higgins St Unit A/B
- 4803 Paula St
- 4805 Paula St
- 4720 Carmen St Unit A
- 4814 Wilmington St Unit B
- 4637 Carmen St
- 4833 Paula St
- 4826 Paula St
- 4835 Paula St
- 4905 Paula St Unit B
- 4905 Paula St Unit A
- 4707 Mallow St Unit B
- 4719 Mallow St Unit B
- 4834 Higgins St Unit B
- 4732 Clover St Unit B
- 4748 Clover St Unit B
- 4909 Higgins St Unit A
- 4909 Higgins St Unit B
- 4902 Higgins St Unit A
- 4902 Higgins St Unit B
- 4651 Mallow St Unit B
- 9307 Jutland Rd
- 5003 Higgins St
