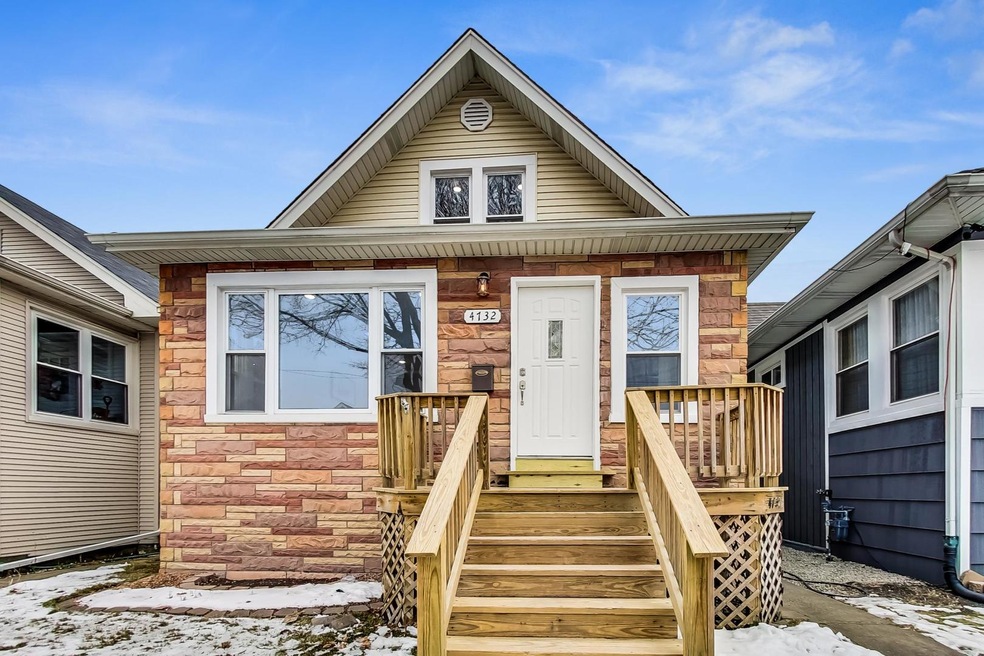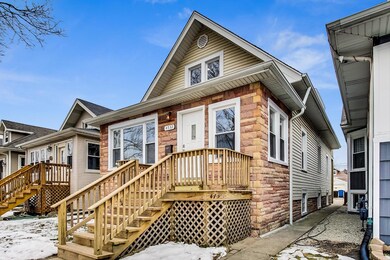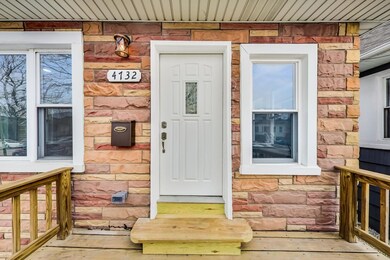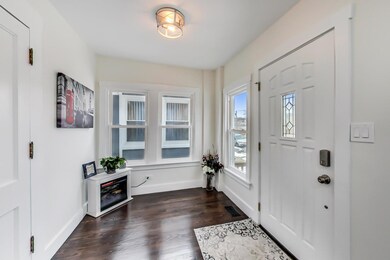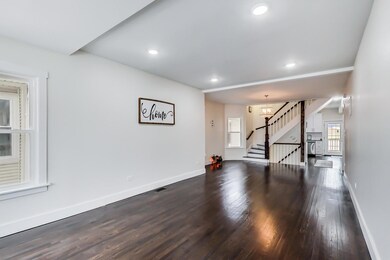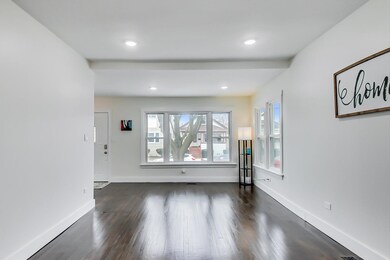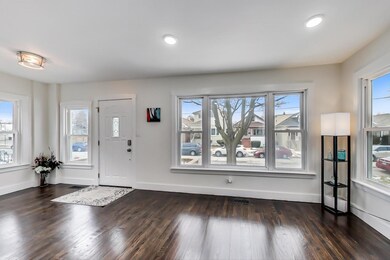
4732 N Kelso Ave Chicago, IL 60630
Mayfair NeighborhoodHighlights
- Second Kitchen
- Deck
- Wood Flooring
- Open Floorplan
- Vaulted Ceiling
- Main Floor Bedroom
About This Home
As of March 2021ANOTHER STUNNING DEVELOPMENT BY V&V HOME DEVELOPMENT! Check Out Our 3D Walk-Thru Tour!! This Beautiful Modern Single Family Home Has Luxury Upscale Finishes and Open Living. Luxury chef's kitchen with Stainless Steel Appliances from ABT, Oversized island with Storage. We have a 1st Floor Bedroom, 2nd Floor has a Master Bedroom, Full Bath and 2 additional Bedrooms. Basement is Fully Finished with 1 bedroom and lots of space for family fun. Your Home Features: * New Sod in Front and Back Yard * Freshly Painted with Trendiest colors from Sherwin-Williams * Open Staircase * Refinished Hardwood Floors * High Ceilings * Shower Panel with Led lights Rainfall /Waterfall/Body Jets/ Temp Display * New Gourmet Kitchen with upgraded SS Appliances, Farmers Sink, Chefs stove, lazy Susan, Soft Close Cabinets, Silver Cloud Granite Countertop * LG SS Appliances from ABT * LG InstaView Door-in-Door Fridge * Large Island with Storage * Subway Tile * 3 Full Rehab Bathrooms * Custom Energy Efficient LED Lighting Throughout * Energy Efficient Window * Updated Electrical * Updated Plumbing * New A/C * New Energy Efficient Heat System * New Hot Water Tank * Dual Zone Heat and Air * New Washer and Dryer * Full Finished Basement * 3 Decks Total. Front, Back and Private Deck off the Master Bedroom * Large Fenced back yard * New 2 Car Garage * Lots of Large Closets
Last Agent to Sell the Property
Re/Max United License #475133513 Listed on: 01/13/2021

Home Details
Home Type
- Single Family
Est. Annual Taxes
- $5,862
Year Renovated
- 2020
Lot Details
- Fenced Yard
Parking
- Detached Garage
- Parking Included in Price
- Garage Is Owned
Home Design
- Slab Foundation
- Asphalt Shingled Roof
- Vinyl Siding
Interior Spaces
- Open Floorplan
- Built-In Features
- Beamed Ceilings
- Vaulted Ceiling
- Entrance Foyer
- Sitting Room
- Breakfast Room
- Wood Flooring
- Storm Screens
Kitchen
- Second Kitchen
- Oven or Range
- Dishwasher
- Kitchen Island
- Granite Countertops
Bedrooms and Bathrooms
- Main Floor Bedroom
- Bathroom on Main Level
Finished Basement
- Basement Fills Entire Space Under The House
- Walk-Up Access
- Recreation or Family Area in Basement
- Finished Basement Bathroom
Outdoor Features
- Balcony
- Deck
- Patio
- Porch
Utilities
- Forced Air Heating and Cooling System
- Heating System Uses Gas
- Lake Michigan Water
Ownership History
Purchase Details
Home Financials for this Owner
Home Financials are based on the most recent Mortgage that was taken out on this home.Purchase Details
Home Financials for this Owner
Home Financials are based on the most recent Mortgage that was taken out on this home.Purchase Details
Purchase Details
Home Financials for this Owner
Home Financials are based on the most recent Mortgage that was taken out on this home.Purchase Details
Similar Homes in the area
Home Values in the Area
Average Home Value in this Area
Purchase History
| Date | Type | Sale Price | Title Company |
|---|---|---|---|
| Special Warranty Deed | $525,000 | First American Title | |
| Special Warranty Deed | $220,000 | Solidifi | |
| Sheriffs Deed | -- | None Available | |
| Interfamily Deed Transfer | -- | Residential Title Services | |
| Quit Claim Deed | -- | -- |
Mortgage History
| Date | Status | Loan Amount | Loan Type |
|---|---|---|---|
| Open | $472,500 | New Conventional | |
| Previous Owner | $25,000 | Credit Line Revolving | |
| Previous Owner | $241,000 | Unknown | |
| Previous Owner | $231,500 | Unknown | |
| Previous Owner | $20,000 | Credit Line Revolving | |
| Previous Owner | $195,895 | FHA | |
| Previous Owner | $180,000 | Fannie Mae Freddie Mac | |
| Previous Owner | $155,000 | Adjustable Rate Mortgage/ARM | |
| Previous Owner | $130,123 | FHA | |
| Previous Owner | $124,692 | FHA | |
| Previous Owner | $100,001 | Unknown | |
| Previous Owner | $20,000 | Unknown | |
| Previous Owner | $50,000 | No Value Available |
Property History
| Date | Event | Price | Change | Sq Ft Price |
|---|---|---|---|---|
| 03/01/2021 03/01/21 | Sold | $525,000 | 0.0% | $167 / Sq Ft |
| 01/16/2021 01/16/21 | Pending | -- | -- | -- |
| 01/13/2021 01/13/21 | For Sale | $525,000 | +138.6% | $167 / Sq Ft |
| 06/17/2019 06/17/19 | Sold | $220,000 | -8.3% | $202 / Sq Ft |
| 05/02/2019 05/02/19 | Pending | -- | -- | -- |
| 04/05/2019 04/05/19 | Price Changed | $240,000 | -7.3% | $221 / Sq Ft |
| 02/19/2019 02/19/19 | For Sale | $259,000 | -- | $238 / Sq Ft |
Tax History Compared to Growth
Tax History
| Year | Tax Paid | Tax Assessment Tax Assessment Total Assessment is a certain percentage of the fair market value that is determined by local assessors to be the total taxable value of land and additions on the property. | Land | Improvement |
|---|---|---|---|---|
| 2024 | $5,862 | $35,000 | $13,125 | $21,875 |
| 2023 | $6,399 | $31,000 | $10,500 | $20,500 |
| 2022 | $6,399 | $31,000 | $10,500 | $20,500 |
| 2021 | $6,254 | $31,000 | $10,500 | $20,500 |
| 2020 | $6,040 | $27,019 | $5,062 | $21,957 |
| 2019 | $5,361 | $30,022 | $5,062 | $24,960 |
| 2018 | $5,700 | $32,199 | $5,062 | $27,137 |
| 2017 | $4,823 | $25,705 | $4,500 | $21,205 |
| 2016 | $4,664 | $25,705 | $4,500 | $21,205 |
| 2015 | $4,244 | $25,705 | $4,500 | $21,205 |
| 2014 | $3,805 | $23,000 | $4,125 | $18,875 |
| 2013 | $3,718 | $23,000 | $4,125 | $18,875 |
Agents Affiliated with this Home
-
Christina Ezzo

Seller's Agent in 2021
Christina Ezzo
RE/MAX
(773) 616-7653
1 in this area
56 Total Sales
-
Jennifer Downey Piehl

Buyer's Agent in 2021
Jennifer Downey Piehl
Compass
(224) 430-0342
2 in this area
87 Total Sales
-
Steve Meeker

Seller's Agent in 2019
Steve Meeker
Meeker Real Estate Inc
(219) 796-6924
374 Total Sales
Map
Source: Midwest Real Estate Data (MRED)
MLS Number: MRD10970348
APN: 13-15-212-037-0000
- 4729 N Kildare Ave
- 4630 N Kasson Ave
- 4258 W Lawrence Ave Unit 3W
- 4616 N Kostner Ave
- 4460 N Tripp Ave
- 4855 N Tripp Ave
- 4720 N Kenneth Ave
- 4825 N Karlov Ave
- 4550 N Keystone Ave
- 4755 N Kilbourn Ave Unit 1D
- 4456 W Gunnison St Unit 2A
- 4449 W Sunnyside Ave Unit 2
- 4301 W Montrose Ave
- 4416 N Kostner Ave Unit 1C
- 4427 N Kenneth Ave
- 4845 N Keystone Ave Unit 1S
- 4356 N Kostner Ave
- 4342 N Kedvale Ave Unit 3C
- 4101 W Montrose Ave
- 4332 N Kedvale Ave
