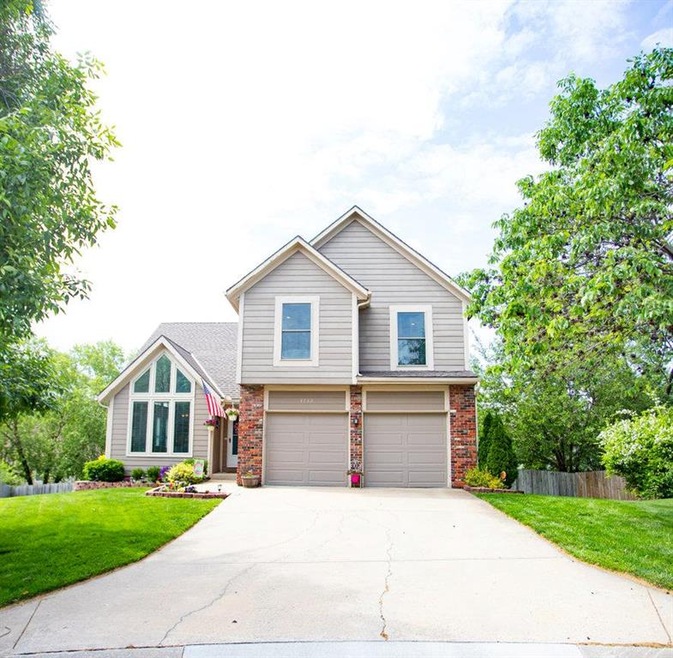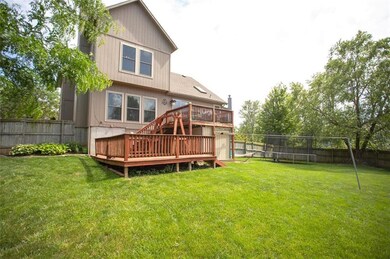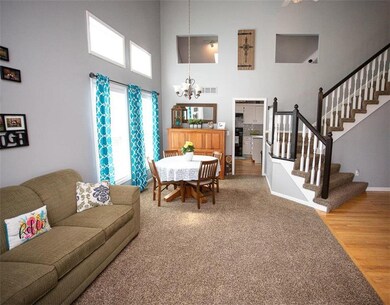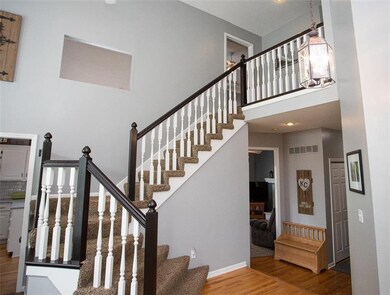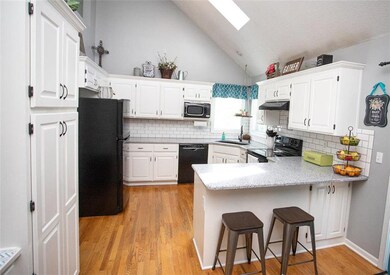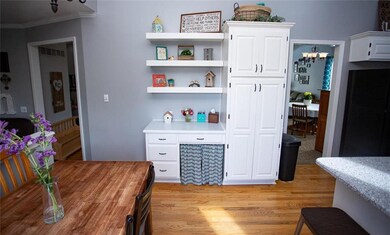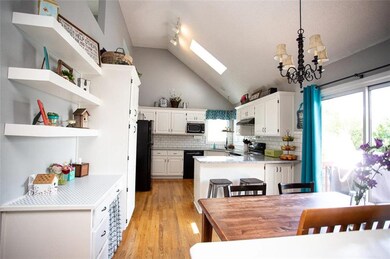
4732 Roundtree Ct Shawnee, KS 66226
Highlights
- Deck
- Recreation Room
- Traditional Architecture
- Riverview Elementary School Rated A
- Vaulted Ceiling
- 5-minute walk to Garrett Park
About This Home
As of July 2020Updated & adorable 2-sty home with so much space! Culdesac lot with HUGE backyard, remodeled kitchen w quartz counters, white cabinets, subway tile back splash*fresh int paint*white trim thruout*tile in bthrms*fin basement walks out to backyard patio. 3rd living area, nonconf bdrm + bonus rm in basement currently used as salon...play room, craft room...so many possibilities + plenty of unfinished storage, <1Y/O roof! Dramatic vaulted entry showcasing beautiful staircase invites you in to make this home your own! Amazing family neighborhood in W Shawnee, walkable to parks & trails & Riverview Elem school!**Award winning DeSoto schools**Privacy fence, shed & fire pit, trampoline stays!
Last Agent to Sell the Property
Platinum Realty LLC License #2016041452 Listed on: 05/26/2020

Home Details
Home Type
- Single Family
Est. Annual Taxes
- $3,771
Year Built
- Built in 1994
Lot Details
- 10,454 Sq Ft Lot
- Cul-De-Sac
- Privacy Fence
- Wood Fence
- Level Lot
HOA Fees
- $25 Monthly HOA Fees
Parking
- 2 Car Attached Garage
- Front Facing Garage
Home Design
- Traditional Architecture
- Frame Construction
- Composition Roof
Interior Spaces
- Wet Bar: Carpet, Cathedral/Vaulted Ceiling, Fireplace, Hardwood, Pantry
- Built-In Features: Carpet, Cathedral/Vaulted Ceiling, Fireplace, Hardwood, Pantry
- Vaulted Ceiling
- Ceiling Fan: Carpet, Cathedral/Vaulted Ceiling, Fireplace, Hardwood, Pantry
- Skylights
- Shades
- Plantation Shutters
- Drapes & Rods
- Great Room with Fireplace
- Family Room
- Separate Formal Living Room
- Formal Dining Room
- Recreation Room
- Finished Basement
- Walk-Out Basement
Kitchen
- Breakfast Room
- Granite Countertops
- Laminate Countertops
Flooring
- Wood
- Wall to Wall Carpet
- Linoleum
- Laminate
- Stone
- Ceramic Tile
- Luxury Vinyl Plank Tile
- Luxury Vinyl Tile
Bedrooms and Bathrooms
- 3 Bedrooms
- Cedar Closet: Carpet, Cathedral/Vaulted Ceiling, Fireplace, Hardwood, Pantry
- Walk-In Closet: Carpet, Cathedral/Vaulted Ceiling, Fireplace, Hardwood, Pantry
- Double Vanity
- Bathtub with Shower
Laundry
- Laundry in Hall
- Laundry on main level
Home Security
- Storm Windows
- Storm Doors
Outdoor Features
- Deck
- Enclosed patio or porch
Schools
- Riverview Elementary School
- Mill Valley High School
Utilities
- Central Air
- Heating System Uses Natural Gas
Community Details
- Association fees include trash pick up
- Frenchmen's Creek Subdivision
Listing and Financial Details
- Assessor Parcel Number QP23250000-0060
Ownership History
Purchase Details
Home Financials for this Owner
Home Financials are based on the most recent Mortgage that was taken out on this home.Purchase Details
Home Financials for this Owner
Home Financials are based on the most recent Mortgage that was taken out on this home.Similar Homes in Shawnee, KS
Home Values in the Area
Average Home Value in this Area
Purchase History
| Date | Type | Sale Price | Title Company |
|---|---|---|---|
| Warranty Deed | -- | Platinum Title Llc | |
| Warranty Deed | -- | Chicago Title Ins Co |
Mortgage History
| Date | Status | Loan Amount | Loan Type |
|---|---|---|---|
| Open | $273,125 | New Conventional | |
| Previous Owner | $175,775 | New Conventional | |
| Previous Owner | $185,568 | FHA | |
| Previous Owner | $195,410 | FHA | |
| Previous Owner | $184,775 | New Conventional |
Property History
| Date | Event | Price | Change | Sq Ft Price |
|---|---|---|---|---|
| 06/01/2025 06/01/25 | Pending | -- | -- | -- |
| 05/29/2025 05/29/25 | For Sale | $400,000 | +40.8% | $167 / Sq Ft |
| 07/17/2020 07/17/20 | Sold | -- | -- | -- |
| 06/07/2020 06/07/20 | Pending | -- | -- | -- |
| 06/02/2020 06/02/20 | Price Changed | $284,000 | -1.7% | $119 / Sq Ft |
| 05/26/2020 05/26/20 | For Sale | $289,000 | -- | $121 / Sq Ft |
Tax History Compared to Growth
Tax History
| Year | Tax Paid | Tax Assessment Tax Assessment Total Assessment is a certain percentage of the fair market value that is determined by local assessors to be the total taxable value of land and additions on the property. | Land | Improvement |
|---|---|---|---|---|
| 2024 | $4,974 | $42,872 | $7,605 | $35,267 |
| 2023 | $5,000 | $42,539 | $7,605 | $34,934 |
| 2022 | $4,606 | $38,398 | $7,238 | $31,160 |
| 2021 | $4,606 | $33,063 | $6,585 | $26,478 |
| 2020 | $3,741 | $29,647 | $5,734 | $23,913 |
| 2019 | $3,750 | $29,290 | $4,747 | $24,543 |
| 2018 | $3,504 | $27,117 | $4,747 | $22,370 |
| 2017 | $3,476 | $26,243 | $3,978 | $22,265 |
| 2016 | $3,355 | $25,013 | $3,978 | $21,035 |
| 2015 | $3,196 | $23,472 | $3,978 | $19,494 |
| 2013 | -- | $21,954 | $3,978 | $17,976 |
Agents Affiliated with this Home
-
Penny Borel

Seller's Agent in 2025
Penny Borel
ReeceNichols - Overland Park
(913) 481-8082
6 in this area
119 Total Sales
-
Donna Witters

Seller's Agent in 2020
Donna Witters
Platinum Realty LLC
(913) 205-3249
30 in this area
80 Total Sales
-
Marcos Chavez

Buyer's Agent in 2020
Marcos Chavez
KW Diamond Partners
(913) 433-6115
4 in this area
179 Total Sales
Map
Source: Heartland MLS
MLS Number: 2222269
APN: QP23250000-0060
- 4732 Millridge St
- 21708 W 49th St
- 5009 Payne St
- 4638 Aminda St
- 22116 W 51st St
- 4610 Aminda St
- 22614 W 46th Terrace
- 22306 W 44th Terrace
- 4737 Lone Elm
- 5162 Roundtree St
- 22420 W 44th Terrace
- 21607 W 51st St
- 4612 Roberts St
- 22912 W 47th Terrace
- 21420 W 47th Ct
- 21419 W 47th Terrace
- 4414 Aminda St
- 4645 Roberts St
- 21404 W 47th Terrace
- 21526 W 51st Terrace
