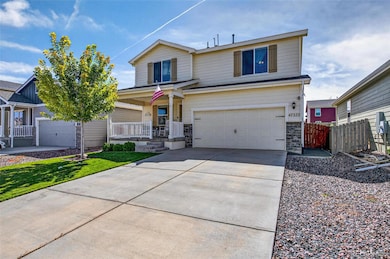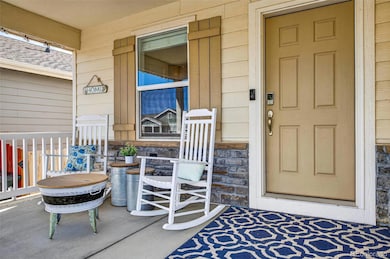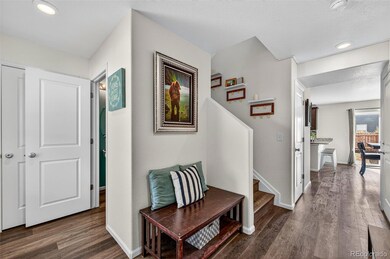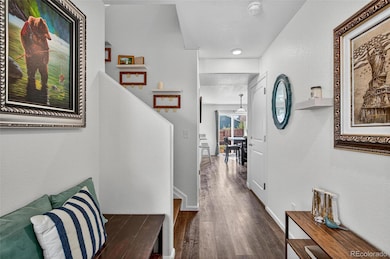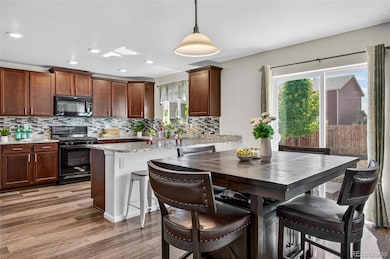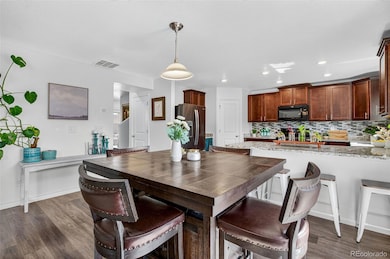47322 Iris Ave Bennett, CO 80102
Estimated payment $2,698/month
Highlights
- Located in a master-planned community
- Open Floorplan
- Loft
- Primary Bedroom Suite
- Traditional Architecture
- High Ceiling
About This Home
A Rare Opportunity in Today’s Market. Skip the compromises of quick-build new construction and step into a thoughtfully updated, move-in-ready home with space, quality, and a true sense of place. Built in 2018 and carefully upgraded, 47322 Iris Avenue offers 3 bedrooms, 3 bathrooms, and a versatile open loft—ideal for a home office, second living area, or playroom. Inside, enjoy luxury vinyl plank flooring, a bright open layout, and an upgraded kitchen featuring granite countertops, modern cabinetry, and generous entertaining space—details often missing in today’s builder-grade alternatives. Unlike many newer homes in the area, this property offers a real yard, a wide wrap-around front porch, and room to relax, garden, and entertain—without paying more for less space. The spacious primary suite includes a walk-in closet and private bath, while two additional bedrooms provide flexibility for guests, family, or work-from-home needs. Located just steps from a neighborhood park and minutes to Bennett Schools, King Soopers, the Rec Center, and Launch Pad Brewery, this home combines small-town comfort with easy I-70 access. Quality, space, and value—without the wait. Schedule your private showing today. FHA LOAN ASSUMABLE AT 4.75%
Listing Agent
Your Castle Real Estate Inc Brokerage Email: neil@mynewera.com,303-718-7685 License #100070506 Listed on: 09/25/2025

Home Details
Home Type
- Single Family
Est. Annual Taxes
- $4,700
Year Built
- Built in 2018 | Remodeled
Lot Details
- 4,725 Sq Ft Lot
- North Facing Home
- Dog Run
- Property is Fully Fenced
- Landscaped
- Level Lot
- Front and Back Yard Sprinklers
- Irrigation
- Private Yard
HOA Fees
- $50 Monthly HOA Fees
Parking
- 2 Car Attached Garage
- Dry Walled Garage
Home Design
- Traditional Architecture
- Slab Foundation
- Frame Construction
- Composition Roof
- Concrete Block And Stucco Construction
Interior Spaces
- 1,931 Sq Ft Home
- 2-Story Property
- Open Floorplan
- High Ceiling
- Ceiling Fan
- Double Pane Windows
- Living Room
- Dining Room
- Loft
- Vinyl Flooring
Kitchen
- Eat-In Kitchen
- Range
- Microwave
- Dishwasher
- Granite Countertops
- Disposal
Bedrooms and Bathrooms
- 3 Bedrooms
- Primary Bedroom Suite
- Walk-In Closet
Laundry
- Laundry Room
- Dryer
- Washer
Outdoor Features
- Covered Patio or Porch
- Playground
- Rain Gutters
Schools
- Bennett Elementary And Middle School
- Bennett High School
Utilities
- Forced Air Heating and Cooling System
- Natural Gas Connected
- Cable TV Available
Listing and Financial Details
- Exclusions: Sellers personal belongings, All Staging Items, All TV's and TV mounts, Indoor Plants, Window Curtains
- Assessor Parcel Number R0192938
Community Details
Overview
- Bennett Crossing Association, Phone Number (720) 619-8385
- Built by LGI Homes
- Bennett Crossing Subdivision, Yale Floorplan
- Located in a master-planned community
Recreation
- Community Playground
- Park
Map
Tax History
| Year | Tax Paid | Tax Assessment Tax Assessment Total Assessment is a certain percentage of the fair market value that is determined by local assessors to be the total taxable value of land and additions on the property. | Land | Improvement |
|---|---|---|---|---|
| 2025 | $4,700 | $31,140 | $6,320 | $24,820 |
| 2024 | $4,700 | $28,620 | $5,810 | $22,810 |
| 2023 | $4,695 | $32,940 | $5,410 | $27,530 |
| 2022 | $4,023 | $26,860 | $4,170 | $22,690 |
| 2021 | $4,068 | $26,860 | $4,170 | $22,690 |
| 2020 | $3,904 | $26,740 | $4,150 | $22,590 |
| 2019 | $987 | $7,250 | $7,250 | $0 |
| 2018 | $579 | $4,050 | $4,050 | $0 |
| 2017 | $1 | $10 | $10 | $0 |
Property History
| Date | Event | Price | List to Sale | Price per Sq Ft |
|---|---|---|---|---|
| 02/18/2026 02/18/26 | Price Changed | $437,950 | -1.0% | $227 / Sq Ft |
| 01/12/2026 01/12/26 | Price Changed | $442,500 | -1.1% | $229 / Sq Ft |
| 12/01/2025 12/01/25 | Price Changed | $447,500 | -1.6% | $232 / Sq Ft |
| 11/03/2025 11/03/25 | Price Changed | $454,900 | -0.8% | $236 / Sq Ft |
| 09/25/2025 09/25/25 | For Sale | $458,500 | -- | $237 / Sq Ft |
Purchase History
| Date | Type | Sale Price | Title Company |
|---|---|---|---|
| Special Warranty Deed | $486,000 | Chicago Title | |
| Special Warranty Deed | $362,900 | First American Title |
Mortgage History
| Date | Status | Loan Amount | Loan Type |
|---|---|---|---|
| Open | $417,175 | FHA | |
| Previous Owner | $374,875 | VA |
Source: REcolorado®
MLS Number: 4512534
APN: 1815-34-2-08-029
- 47368 Lily Ave
- 47373 Lily Ave
- 306 Bennett Ave
- 310 Bennett Ave
- 312 Bennett Ave
- 302 Bennett Ave
- 271 Birch St
- Plan 2193 at Bennett Crossing - Reserve
- Plan 2390 Modeled at Bennett Crossing - Reserve
- Plan 1925 Modeled at Bennett Crossing - Classic
- Plan 2504 at Bennett Crossing - Classic
- Plan 2284 at Bennett Crossing - Classic
- Plan 2651 at Bennett Crossing - Reserve
- Plan 1942 at Bennett Crossing - Reserve
- Plan 1818 Modeled at Bennett Crossing - Reserve
- Plan 1384 Modeled at Bennett Crossing - Classic
- Plan 1633 at Bennett Crossing - Classic
- 47347 Bluebell Ave
- 47337 Bluebell Ave
- 333 Spruce St
- 47368 Lily Ave
- 3075 Nectar St
- 2804 Rose Hill St
- 1050 S Manila Rd
- 713 N Carrie St
- 36 N Uriah St
- 110 S Trussville St
- 22 N Trussville St
- 298 S Trussville St
- 247 S Old Hammer St
- 26177 E Byers Place
- 25562 E 5th Place
- 555 N Kewaunee Way
- 481 N Jackson Gap Way
- 3383 N Irvington St
- 3827 N Grand Baker St
- 4135 Fultondale St
- 24155 E 41st Ave
- 23594 E 2nd Place
- 23624 E 2nd Place
Ask me questions while you tour the home.

