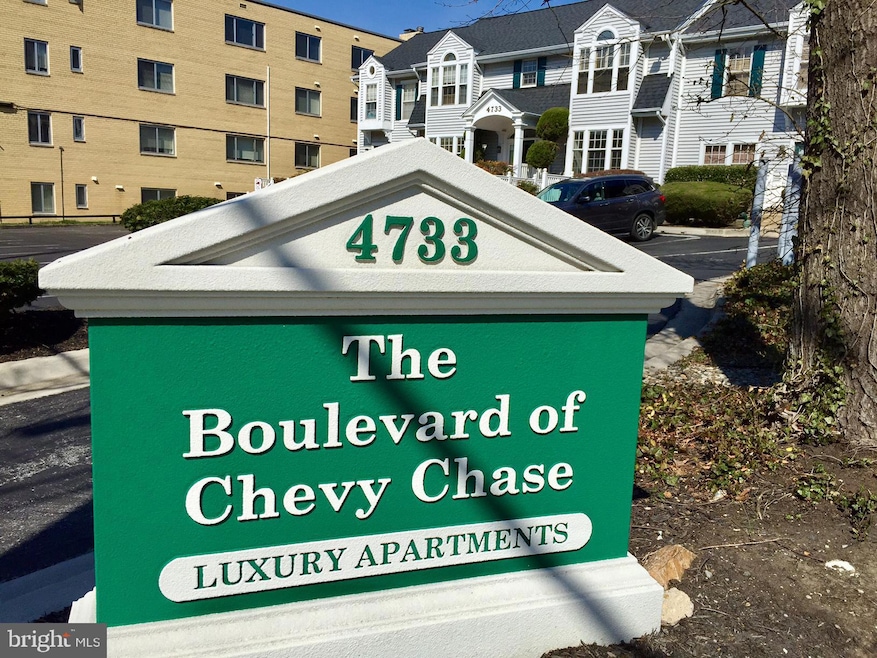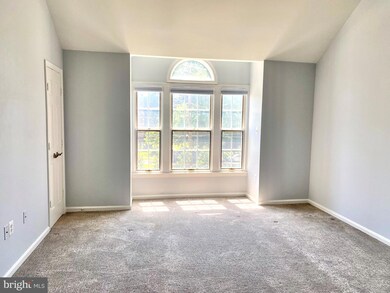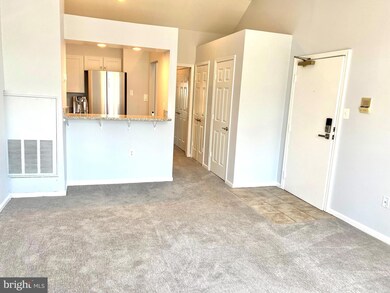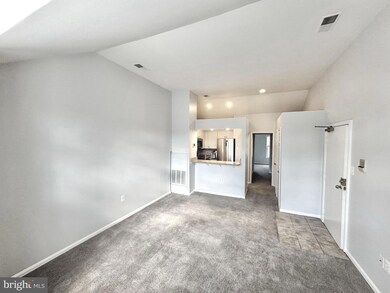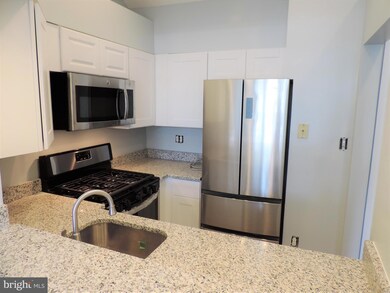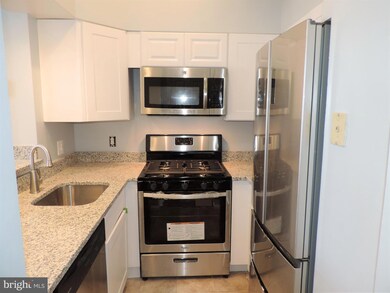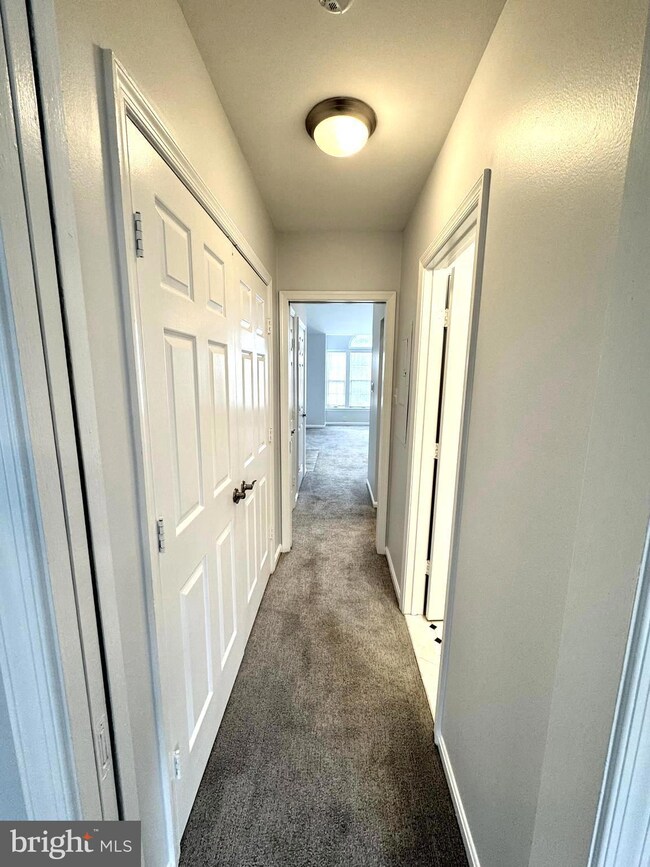4733 Bradley Blvd Unit 5 Chevy Chase, MD 20815
Downtown Bethesda NeighborhoodHighlights
- Gourmet Kitchen
- 0.46 Acre Lot
- Combination Kitchen and Living
- Somerset Elementary School Rated A
- Colonial Architecture
- No HOA
About This Home
Amazing location! Park in front of your unit and walk right in! Newer kitchen, bath and flooring. This sun filled unit with vaulted ceilings has 1 bedrooms, 1 full updated bathroom and 1 parking space. Washer and Dryer in the unit. Three closets and an extra area for storage. Visitor parking. Walk to downtown Bethesda, the Metro, Safeway, Giant, Trader Joe and all the restaurants in downtown Bethesda! Walk score of 93!!!!
Listing Agent
(703) 929-0100 jessica.wills@longandfoster.com Long & Foster Real Estate, Inc. License #640314 Listed on: 11/17/2025

Condo Details
Home Type
- Condominium
Year Built
- Built in 1980 | Remodeled in 2020
Lot Details
- Downtown Location
- Property is in very good condition
Home Design
- Colonial Architecture
- Entry on the 1st floor
- Frame Construction
Interior Spaces
- 635 Sq Ft Home
- Property has 1 Level
- Window Treatments
- Window Screens
- Double Door Entry
- Combination Kitchen and Living
- Carpet
- Intercom
Kitchen
- Gourmet Kitchen
- Breakfast Area or Nook
- Kitchen in Efficiency Studio
- Gas Oven or Range
- Dishwasher
- Stainless Steel Appliances
- Upgraded Countertops
Bedrooms and Bathrooms
- 1 Main Level Bedroom
- 1 Full Bathroom
Laundry
- Laundry in unit
- Dryer
- Washer
Parking
- Assigned parking located at #6
- Driveway
- Parking Lot
- Off-Street Parking
- 1 Assigned Parking Space
Outdoor Features
- Exterior Lighting
Schools
- Somerset Elementary School
- Westland Middle School
- Bethesda-Chevy Chase High School
Utilities
- Forced Air Heating and Cooling System
- Electric Water Heater
- Cable TV Available
Listing and Financial Details
- Residential Lease
- Security Deposit $1,850
- Tenant pays for electricity, cable TV, heat
- Rent includes gas, water, trash removal, taxes, snow removal, sewer, pest control, parking, lawn service, HVAC maint, grounds maintenance
- No Smoking Allowed
- 12-Month Lease Term
- Available 11/17/25
- $55 Application Fee
- Assessor Parcel Number 160700416633
Community Details
Overview
- No Home Owners Association
- 14 Units
- Low-Rise Condominium
- Blvds Of Chevy Chase Community
- Sacks Subdivision
- Property Manager
Pet Policy
- No Pets Allowed
Map
Source: Bright MLS
MLS Number: MDMC2207032
APN: 07-00416633
- 4809 Wellington Dr
- 4852 Bradley Blvd
- 7111 Woodmont Ave Unit 812
- 7111 Woodmont Ave Unit 514
- 7111 Woodmont Ave Unit 108
- 7111 Woodmont Ave Unit 209
- 7111 Woodmont Ave Unit 103
- 7111 Woodmont Ave Unit 316
- 7111 Woodmont Ave Unit 608
- 6820 Wisconsin Ave Unit 2009
- 7171 Woodmont Ave Unit 206
- 7171 Woodmont Ave Unit 505
- 4800 Chevy Chase Dr Unit 101
- 4818 Chevy Chase Dr Unit 303
- 4820 Chevy Chase Dr
- 4875 Chevy Chase Dr
- 6960 West Ave
- 6980 West Ave
- 6734 Hillandale Rd
- 6801 West Ave
- 4733 Bradley Blvd Unit 11
- 4743 Bradley Blvd
- 4803 Wellington Dr Unit 4
- 4700-4716 Bradley Blvd
- 7025 Strathmore St
- 4800 Bradley Blvd
- 7000 Wisconsin Ave
- 7111 Woodmont Ave Unit 608
- 7111 Woodmont Ave Unit 415
- 7077 Woodmont Ave Unit FL7-ID384
- 7077 Woodmont Ave Unit FL5-ID383
- 4710 Bethesda Ave
- 7170 Woodmont Ave
- 4720 Chevy Chase Dr Unit 203
- 4818 Chevy Chase Dr Unit 303
- 4940 Bradley Blvd
- 4710 Elm St
- 4710 Elm St Unit 2B-W-1309
- 4710 Elm St Unit 1B-E-2601
- 4710 Elm St Unit 1B-W-2003
