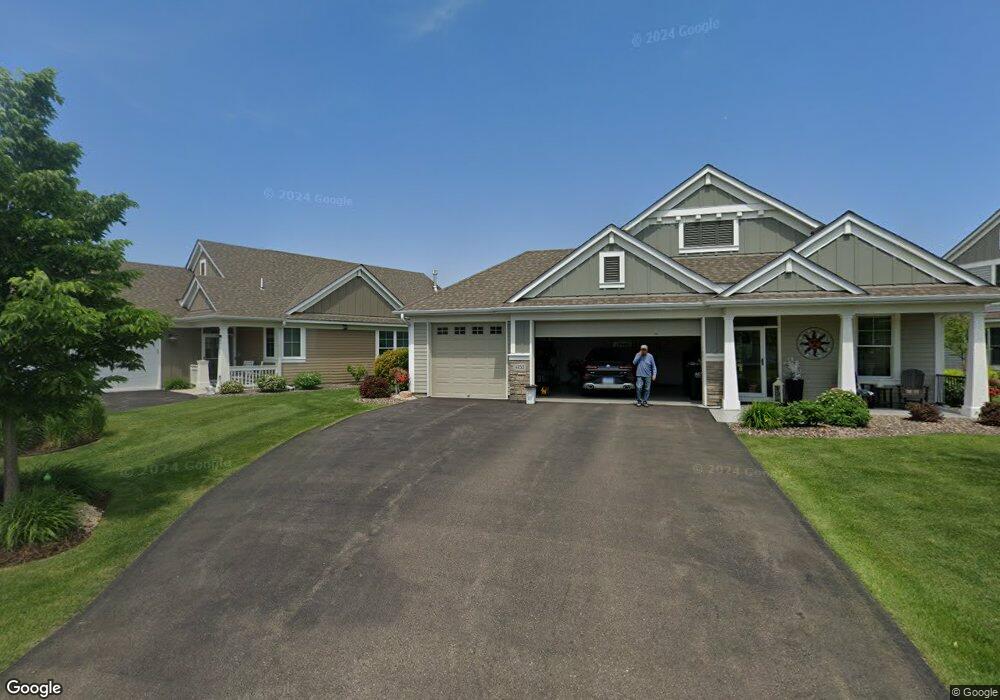Estimated Value: $541,000 - $729,000
2
Beds
2
Baths
1,828
Sq Ft
$345/Sq Ft
Est. Value
About This Home
This home is located at 4733 Fable Rd N, Hugo, MN 55038 and is currently estimated at $631,348, approximately $345 per square foot. 4733 Fable Rd N is a home located in Washington County with nearby schools including Oneka Elementary School, Hugo Elementary School, and Central Middle School.
Ownership History
Date
Name
Owned For
Owner Type
Purchase Details
Closed on
May 28, 2019
Sold by
Pratt Construction Inc
Bought by
Oraskovich Dennis R and Oraskovich Margaret E
Current Estimated Value
Home Financials for this Owner
Home Financials are based on the most recent Mortgage that was taken out on this home.
Original Mortgage
$160,000
Outstanding Balance
$140,679
Interest Rate
4.1%
Mortgage Type
New Conventional
Estimated Equity
$490,669
Create a Home Valuation Report for This Property
The Home Valuation Report is an in-depth analysis detailing your home's value as well as a comparison with similar homes in the area
Home Values in the Area
Average Home Value in this Area
Purchase History
| Date | Buyer | Sale Price | Title Company |
|---|---|---|---|
| Oraskovich Dennis R | $533,000 | None Available |
Source: Public Records
Mortgage History
| Date | Status | Borrower | Loan Amount |
|---|---|---|---|
| Open | Oraskovich Dennis R | $160,000 |
Source: Public Records
Tax History Compared to Growth
Tax History
| Year | Tax Paid | Tax Assessment Tax Assessment Total Assessment is a certain percentage of the fair market value that is determined by local assessors to be the total taxable value of land and additions on the property. | Land | Improvement |
|---|---|---|---|---|
| 2024 | $6,566 | $541,000 | $156,500 | $384,500 |
| 2023 | $6,566 | $610,200 | $185,000 | $425,200 |
| 2022 | $6,024 | $572,500 | $180,300 | $392,200 |
| 2021 | $6,072 | $479,600 | $150,000 | $329,600 |
| 2020 | $6,184 | $479,600 | $150,000 | $329,600 |
| 2019 | $4,286 | $467,800 | $125,000 | $342,800 |
| 2018 | $1,180 | $356,300 | $125,000 | $231,300 |
| 2017 | $582 | $110,000 | $110,000 | $0 |
| 2016 | $214 | $93,500 | $93,500 | $0 |
Source: Public Records
Map
Nearby Homes
- 4632 Fable Rd N
- 4636 Fable Rd N
- 4611 Fable Hill Way N
- 13156 Europa Trail N
- 13040 Europa Trail Way N Unit G
- 14108 Jardin Ave N
- 14118 Jardin Ave N
- 6664 Clearwater Creek Dr
- 4520 Cosette Ln N
- 2246 Tele Dr
- 6285 134th St N
- 6270 134th St N
- 13753 Forest Blvd N
- 13824 Flay Ave N
- 4775 126th Street Ct N
- 5617 138th St N
- 14569 Everton Ave N Unit 8
- 4675 Victor Path Unit 6
- 13168 Fondant Trail N
- 5801 Freeland Bay N
- 4735 Fable Rd N
- 4729 Fable Rd N
- 4739 Fable Rd N
- 4725 Fable Rd N
- 4668 Fable Hill Way N
- 4792 Fable Rd N
- 4723 Fable Rd N
- 4719 Fable Rd N
- 4796 Fable Rd N
- 4653 Fable Rd N
- 4717 Fable Rd N
- 4717 Fable Rd N
- 4715 Fable Rd N
- 4784 Preserve Ct N
- 4709 Fable Rd N
- 4780 Preserve Ct N
- 4641 Fable Rd N
- 4772 Preserve Ct N
- 4776 Preserve Ct N
- 4728 Preserve Ct N
