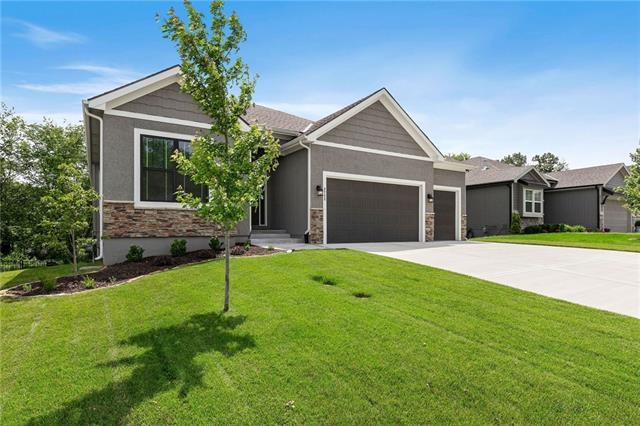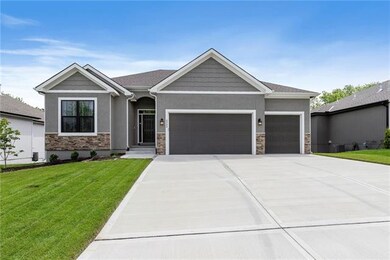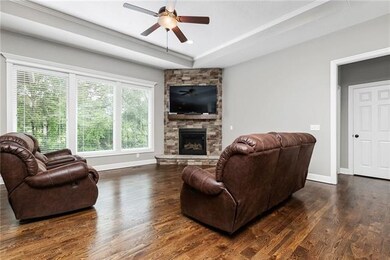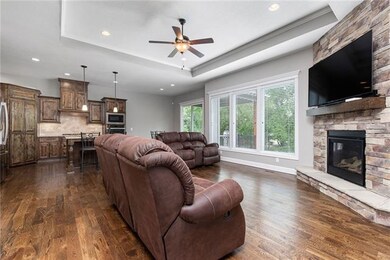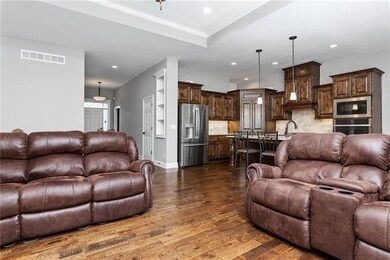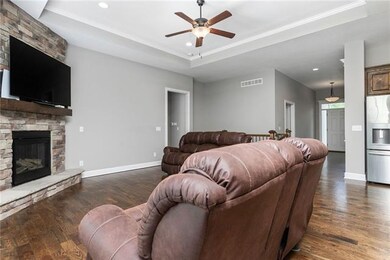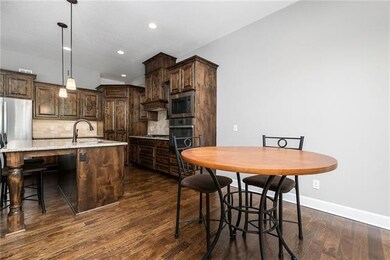
4733 Lakecrest Dr Shawnee, KS 66218
Highlights
- Vaulted Ceiling
- Ranch Style House
- Skylights
- Riverview Elementary School Rated A
- Granite Countertops
- Shades
About This Home
As of July 2021BEAUTIFUL 3 Bedroom/3 Bath TRUE RANCH home in western Shawnee! Fantastic walk-out lot backing to what is currently green space. This open floor plan features granite countertops, extensive hardwood floors in main living area and kitchen, stainless steel kitchen appliances, corner fireplace with stone from floor to ceiling, master suite with a huge walk in closet with access to the laundry room. The FINISHED basement has a recreation room and a full Bathroom w/an option to upgrade and finish a 4th Bedroom. Large covered deck, 11'x9' with synthetic decking material. Walkout basement opens to a great yard and green space. Fencing is done by neighbors on both sides. Electric car hookup in garage. Room sizes and taxes are estimated.
Last Agent to Sell the Property
BHG Kansas City Homes License #BR00217023 Listed on: 02/23/2021

Home Details
Home Type
- Single Family
Est. Annual Taxes
- $5,700
Year Built
- Built in 2018
Lot Details
- 8,586 Sq Ft Lot
- West Facing Home
HOA Fees
- $38 Monthly HOA Fees
Parking
- 3 Car Attached Garage
- Front Facing Garage
- Off-Street Parking
Home Design
- Ranch Style House
- Traditional Architecture
- Stone Frame
- Composition Roof
Interior Spaces
- Wet Bar: Hardwood, Ceramic Tiles, Shower Over Tub, All Carpet, Ceiling Fan(s), Fireplace, Granite Counters, Kitchen Island, Pantry, Shades/Blinds, Double Vanity, Walk-In Closet(s)
- Built-In Features: Hardwood, Ceramic Tiles, Shower Over Tub, All Carpet, Ceiling Fan(s), Fireplace, Granite Counters, Kitchen Island, Pantry, Shades/Blinds, Double Vanity, Walk-In Closet(s)
- Vaulted Ceiling
- Ceiling Fan: Hardwood, Ceramic Tiles, Shower Over Tub, All Carpet, Ceiling Fan(s), Fireplace, Granite Counters, Kitchen Island, Pantry, Shades/Blinds, Double Vanity, Walk-In Closet(s)
- Skylights
- Gas Fireplace
- Shades
- Plantation Shutters
- Drapes & Rods
- Family Room
- Combination Kitchen and Dining Room
- Laundry on main level
- Finished Basement
Kitchen
- Eat-In Kitchen
- Granite Countertops
- Laminate Countertops
Flooring
- Wall to Wall Carpet
- Linoleum
- Laminate
- Stone
- Ceramic Tile
- Luxury Vinyl Plank Tile
- Luxury Vinyl Tile
Bedrooms and Bathrooms
- 3 Bedrooms
- Cedar Closet: Hardwood, Ceramic Tiles, Shower Over Tub, All Carpet, Ceiling Fan(s), Fireplace, Granite Counters, Kitchen Island, Pantry, Shades/Blinds, Double Vanity, Walk-In Closet(s)
- Walk-In Closet: Hardwood, Ceramic Tiles, Shower Over Tub, All Carpet, Ceiling Fan(s), Fireplace, Granite Counters, Kitchen Island, Pantry, Shades/Blinds, Double Vanity, Walk-In Closet(s)
- 3 Full Bathrooms
- Double Vanity
- Hardwood
Schools
- Riverview Elementary School
- Mill Valley High School
Additional Features
- Enclosed patio or porch
- City Lot
- Forced Air Heating and Cooling System
Community Details
- Hillcrest Farm Association
- Hillcrest Farm Subdivision
Ownership History
Purchase Details
Home Financials for this Owner
Home Financials are based on the most recent Mortgage that was taken out on this home.Purchase Details
Home Financials for this Owner
Home Financials are based on the most recent Mortgage that was taken out on this home.Similar Homes in Shawnee, KS
Home Values in the Area
Average Home Value in this Area
Purchase History
| Date | Type | Sale Price | Title Company |
|---|---|---|---|
| Warranty Deed | -- | Continental Title Company | |
| Warranty Deed | -- | Kansas Secured Title Inc |
Mortgage History
| Date | Status | Loan Amount | Loan Type |
|---|---|---|---|
| Open | $170,000 | New Conventional | |
| Open | $370,576 | New Conventional | |
| Closed | $374,950 | VA | |
| Previous Owner | $292,000 | Construction |
Property History
| Date | Event | Price | Change | Sq Ft Price |
|---|---|---|---|---|
| 07/16/2021 07/16/21 | Sold | -- | -- | -- |
| 05/30/2021 05/30/21 | Pending | -- | -- | -- |
| 02/23/2021 02/23/21 | For Sale | $415,000 | +10.7% | $209 / Sq Ft |
| 06/17/2019 06/17/19 | Sold | -- | -- | -- |
| 04/08/2019 04/08/19 | Pending | -- | -- | -- |
| 03/19/2019 03/19/19 | For Sale | $374,950 | -- | $188 / Sq Ft |
Tax History Compared to Growth
Tax History
| Year | Tax Paid | Tax Assessment Tax Assessment Total Assessment is a certain percentage of the fair market value that is determined by local assessors to be the total taxable value of land and additions on the property. | Land | Improvement |
|---|---|---|---|---|
| 2024 | $6,848 | $58,707 | $11,570 | $47,137 |
| 2023 | $6,490 | $55,154 | $10,514 | $44,640 |
| 2022 | $5,913 | $49,244 | $9,557 | $39,687 |
| 2021 | $5,363 | $42,976 | $9,107 | $33,869 |
| 2020 | $5,301 | $42,102 | $9,107 | $32,995 |
| 2019 | $1,841 | $14,842 | $5,630 | $9,212 |
| 2018 | $231 | $0 | $0 | $0 |
Agents Affiliated with this Home
-
Murray Davis

Seller's Agent in 2021
Murray Davis
BHG Kansas City Homes
(913) 915-7877
4 in this area
164 Total Sales
-
Chrissy Frazier

Buyer's Agent in 2021
Chrissy Frazier
Chartwell Realty LLC
(816) 518-4181
18 in this area
126 Total Sales
-
Dan Lynch

Seller's Agent in 2019
Dan Lynch
Lynch Real Estate
(913) 488-8123
36 in this area
1,479 Total Sales
-
Lisa Miller

Seller Co-Listing Agent in 2019
Lisa Miller
Lynch Real Estate
(913) 579-3246
14 in this area
182 Total Sales
Map
Source: Heartland MLS
MLS Number: 2306380
APN: QP29700000-0374
- 21222 W 46th Terrace
- 4529 Lakecrest Dr
- 4737 Lone Elm
- 4521 Lakecrest Dr
- 20711 W 49th St
- 5034 Woodstock Ct
- 0 Woodland N A Unit HMS2498806
- 4819 Millridge St
- 21213 W 51st Terrace
- 21607 W 51st St
- 21526 W 51st Terrace
- 5170 Lakecrest Dr
- 4711 Roundtree Ct
- 21509 W 52nd St
- 21214 W 53rd St
- 5009 Payne St
- 22116 W 51st St
- 22030 W 51st Terrace
- 5405 Lakecrest Dr
- 4638 Aminda St
