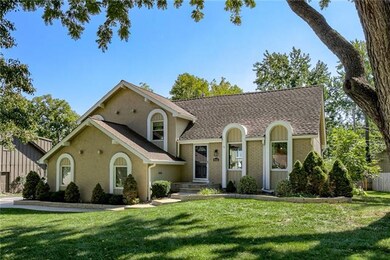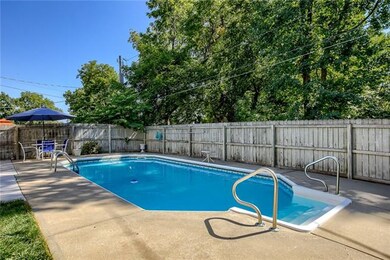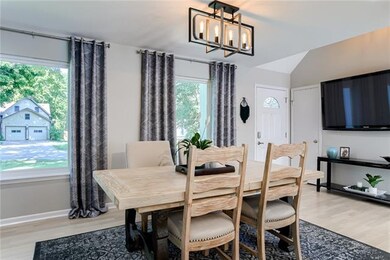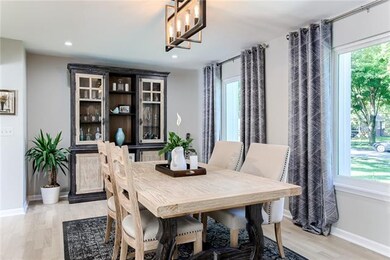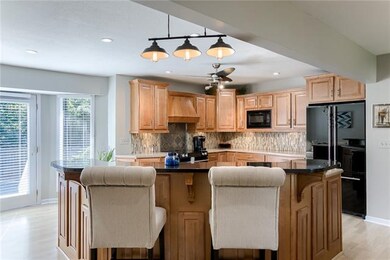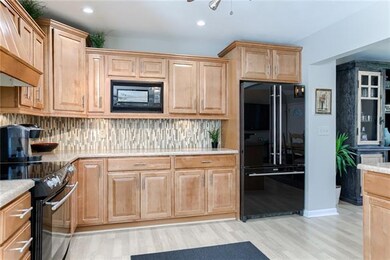
4733 Queal Dr Shawnee, KS 66203
Highlights
- In Ground Pool
- Recreation Room
- Traditional Architecture
- Deck
- Vaulted Ceiling
- Granite Countertops
About This Home
As of November 2021Check out our new listing in Shawnee! So many gorgeous features in this home like 3 large living areas, beautiful renovations such as new Life Proof luxury vinyl flooring in family room (great for incoming pool traffic, kids, and pets!), new carpet in all rooms other than basement, new professional paint throughout home, new light fixtures, new dishwasher and new blinds! Main level has an inviting open concept with big kitchen, breakfast area and formal dining room with airy light. Lower level has an amazing gas fireplace that has been updated, built ins and walks out to the stunning outdoor living space featuring an in-ground pool surrounded by privacy fence that is perfect for entertaining! The swimming pool has been well maintained and serviced- professionally opened and closed every year, and has new plumbing. Additional yard space beyond each side of the fence- view survey. The amazing deck has been rebuilt and repainted! Ample space in recreation room in finished basement! Upper level has 2 master bedroom options, with one containing a balcony that overlooks the pool! All bedrooms have great light and closet space. This spectacular home has been beautifully maintained and is completely move in ready! Great location and ready for you to make it yours!
Last Agent to Sell the Property
KW KANSAS CITY METRO License #SP00222957 Listed on: 09/17/2021

Home Details
Home Type
- Single Family
Est. Annual Taxes
- $3,764
Year Built
- Built in 1972
Lot Details
- 0.25 Acre Lot
- Privacy Fence
- Level Lot
Parking
- 2 Car Attached Garage
- Inside Entrance
- Side Facing Garage
- Garage Door Opener
Home Design
- Traditional Architecture
- Split Level Home
- Composition Roof
- Vinyl Siding
- Masonry
Interior Spaces
- Wet Bar: Ceramic Tiles, Shower Over Tub, Carpet, Ceiling Fan(s), Shower Only, Vinyl, Built-in Features, Fireplace, Cathedral/Vaulted Ceiling
- Built-In Features: Ceramic Tiles, Shower Over Tub, Carpet, Ceiling Fan(s), Shower Only, Vinyl, Built-in Features, Fireplace, Cathedral/Vaulted Ceiling
- Vaulted Ceiling
- Ceiling Fan: Ceramic Tiles, Shower Over Tub, Carpet, Ceiling Fan(s), Shower Only, Vinyl, Built-in Features, Fireplace, Cathedral/Vaulted Ceiling
- Skylights
- Shades
- Plantation Shutters
- Drapes & Rods
- Family Room with Fireplace
- Family Room Downstairs
- Combination Kitchen and Dining Room
- Recreation Room
- Basement
- Laundry in Basement
Kitchen
- Granite Countertops
- Laminate Countertops
Flooring
- Wall to Wall Carpet
- Linoleum
- Laminate
- Stone
- Ceramic Tile
- Luxury Vinyl Plank Tile
- Luxury Vinyl Tile
Bedrooms and Bathrooms
- 4 Bedrooms
- Cedar Closet: Ceramic Tiles, Shower Over Tub, Carpet, Ceiling Fan(s), Shower Only, Vinyl, Built-in Features, Fireplace, Cathedral/Vaulted Ceiling
- Walk-In Closet: Ceramic Tiles, Shower Over Tub, Carpet, Ceiling Fan(s), Shower Only, Vinyl, Built-in Features, Fireplace, Cathedral/Vaulted Ceiling
- Double Vanity
- Ceramic Tiles
Outdoor Features
- In Ground Pool
- Deck
- Enclosed patio or porch
Location
- City Lot
Schools
- Bluejacket Flint Elementary School
- Sm North High School
Utilities
- Central Air
- Heating System Uses Natural Gas
Community Details
- No Home Owners Association
- Hickory Hills Subdivision
Listing and Financial Details
- Exclusions: See Disclosures
- Assessor Parcel Number QP28500000-0034
Ownership History
Purchase Details
Home Financials for this Owner
Home Financials are based on the most recent Mortgage that was taken out on this home.Purchase Details
Home Financials for this Owner
Home Financials are based on the most recent Mortgage that was taken out on this home.Purchase Details
Home Financials for this Owner
Home Financials are based on the most recent Mortgage that was taken out on this home.Similar Homes in the area
Home Values in the Area
Average Home Value in this Area
Purchase History
| Date | Type | Sale Price | Title Company |
|---|---|---|---|
| Warranty Deed | -- | Platinum Title Llc | |
| Warranty Deed | -- | Platinum Title | |
| Interfamily Deed Transfer | -- | None Available |
Mortgage History
| Date | Status | Loan Amount | Loan Type |
|---|---|---|---|
| Open | $268,000 | New Conventional | |
| Previous Owner | $245,410 | New Conventional | |
| Previous Owner | $54,600 | Credit Line Revolving |
Property History
| Date | Event | Price | Change | Sq Ft Price |
|---|---|---|---|---|
| 11/04/2021 11/04/21 | Sold | -- | -- | -- |
| 09/20/2021 09/20/21 | Pending | -- | -- | -- |
| 09/17/2021 09/17/21 | For Sale | $309,900 | +29.1% | $158 / Sq Ft |
| 09/15/2017 09/15/17 | Sold | -- | -- | -- |
| 07/23/2017 07/23/17 | Pending | -- | -- | -- |
| 06/22/2017 06/22/17 | For Sale | $240,000 | -- | $160 / Sq Ft |
Tax History Compared to Growth
Tax History
| Year | Tax Paid | Tax Assessment Tax Assessment Total Assessment is a certain percentage of the fair market value that is determined by local assessors to be the total taxable value of land and additions on the property. | Land | Improvement |
|---|---|---|---|---|
| 2024 | $4,539 | $42,826 | $7,008 | $35,818 |
| 2023 | $4,258 | $39,710 | $6,369 | $33,341 |
| 2022 | $4,147 | $38,525 | $5,786 | $32,739 |
| 2021 | $4,147 | $30,659 | $5,032 | $25,627 |
| 2020 | $3,764 | $32,407 | $4,577 | $27,830 |
| 2019 | $3,515 | $30,234 | $3,795 | $26,439 |
| 2018 | $1,691 | $28,980 | $3,795 | $25,185 |
| 2017 | $2,535 | $21,333 | $3,449 | $17,884 |
| 2016 | $2,422 | $20,114 | $3,449 | $16,665 |
| 2015 | $2,193 | $18,964 | $3,449 | $15,515 |
| 2013 | -- | $18,366 | $3,449 | $14,917 |
Agents Affiliated with this Home
-
Chris Austin

Seller's Agent in 2021
Chris Austin
KW KANSAS CITY METRO
(913) 522-9546
30 in this area
426 Total Sales
-
Caisha Cooper

Seller Co-Listing Agent in 2021
Caisha Cooper
KW KANSAS CITY METRO
(816) 853-1278
4 in this area
85 Total Sales
-
Staci Rowe

Buyer's Agent in 2021
Staci Rowe
Compass Realty Group
(913) 526-4132
2 in this area
61 Total Sales
-
Tony Long

Seller's Agent in 2017
Tony Long
Real Broker, LLC
(913) 221-8351
23 in this area
311 Total Sales
-
Caitlin Flynn

Buyer's Agent in 2017
Caitlin Flynn
Compass Realty Group
(913) 636-9378
42 Total Sales
Map
Source: Heartland MLS
MLS Number: 2343746
APN: QP28500000-0034
- 10300 W 48th St
- 10312 W 48th Terrace
- 0 W 49th St
- 5441 Oliver St
- 10528 W 49th Place
- 10511 W 49th Place
- 4809 Mastin St
- 10419 W 50th Terrace
- 3200 & 3201 Hazen Ave
- 5416 Locust Ln
- 10706 W 50th Terrace
- 5609 Crest Dr
- 5205 Locust Ave
- 9816 W 51st St
- 2918 S 52nd Terrace
- 9929 W 52nd St
- 2818 S 54th St
- 2918 S 52nd St
- 2925 S 52nd St
- 9351 W 48th Terrace

