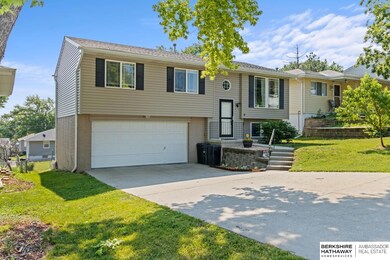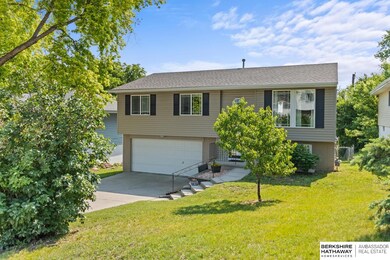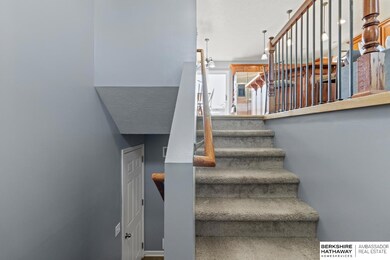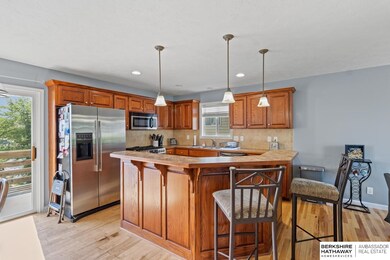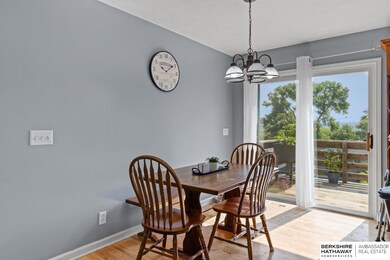
4733 S 81st St Ralston, NE 68127
Ralston NeighborhoodEstimated Value: $242,000 - $275,937
Highlights
- Spa
- Wood Flooring
- No HOA
- Deck
- Main Floor Bedroom
- 2 Car Attached Garage
About This Home
As of August 2023Welcome to this beautifully maintained split-entry home boasting an open floor concept and stunning wood floors. The spacious kitchen features a large breakfast bar and modern stainless steel appliances. The primary bedroom offers a complete 3/4 bath for added convenience and privacy. Each room throughout the home provides ample space and natural light. Finished walkout basement adds valuable living space and leads directly to the fenced-in yard, offering a safe haven for both children and pets. Whether you choose to relax and soak up the sun on the deck or unwind in the shade on the covered patio, this home provides plenty of outdoor options to enjoy the natural surroundings.
Last Agent to Sell the Property
BHHS Ambassador Real Estate License #20190532 Listed on: 06/06/2023

Home Details
Home Type
- Single Family
Est. Annual Taxes
- $4,841
Year Built
- Built in 2009
Lot Details
- 6,000 Sq Ft Lot
- Lot Dimensions are 50 x 120
Parking
- 2 Car Attached Garage
Home Design
- Split Level Home
- Composition Roof
- Vinyl Siding
- Concrete Perimeter Foundation
Interior Spaces
- Ceiling Fan
- Walk-Out Basement
Kitchen
- Oven
- Microwave
- Freezer
- Dishwasher
- Disposal
Flooring
- Wood
- Wall to Wall Carpet
Bedrooms and Bathrooms
- 3 Bedrooms
- Main Floor Bedroom
Outdoor Features
- Spa
- Deck
- Patio
Schools
- Seymour Elementary School
- Ralston Middle School
- Ralston High School
Utilities
- Forced Air Heating and Cooling System
- Heating System Uses Gas
Community Details
- No Home Owners Association
- Lakoma Heights Subdivision
Listing and Financial Details
- Assessor Parcel Number 1611730000
Ownership History
Purchase Details
Home Financials for this Owner
Home Financials are based on the most recent Mortgage that was taken out on this home.Purchase Details
Home Financials for this Owner
Home Financials are based on the most recent Mortgage that was taken out on this home.Purchase Details
Purchase Details
Similar Homes in the area
Home Values in the Area
Average Home Value in this Area
Purchase History
| Date | Buyer | Sale Price | Title Company |
|---|---|---|---|
| Pozela-Opperman Mackenzie | $275,000 | Rts Title & Escrow | |
| Comer Todd | $220,000 | Ambassador Title Services | |
| Harmon Paul | $144,000 | -- | |
| Kosiski Ed | $10,000 | -- |
Mortgage History
| Date | Status | Borrower | Loan Amount |
|---|---|---|---|
| Previous Owner | Comer Todd | $198,000 | |
| Previous Owner | Harman Paul | $140,000 | |
| Previous Owner | Harmon Paul | $127,388 | |
| Previous Owner | Harmon Paul | $134,092 |
Property History
| Date | Event | Price | Change | Sq Ft Price |
|---|---|---|---|---|
| 08/15/2023 08/15/23 | Sold | $275,000 | 0.0% | $199 / Sq Ft |
| 06/11/2023 06/11/23 | Pending | -- | -- | -- |
| 06/06/2023 06/06/23 | For Sale | $275,000 | +25.0% | $199 / Sq Ft |
| 05/12/2021 05/12/21 | Sold | $220,000 | +10.0% | $160 / Sq Ft |
| 04/02/2021 04/02/21 | Pending | -- | -- | -- |
| 03/23/2021 03/23/21 | For Sale | $200,000 | -- | $145 / Sq Ft |
Tax History Compared to Growth
Tax History
| Year | Tax Paid | Tax Assessment Tax Assessment Total Assessment is a certain percentage of the fair market value that is determined by local assessors to be the total taxable value of land and additions on the property. | Land | Improvement |
|---|---|---|---|---|
| 2023 | $4,480 | $208,800 | $23,700 | $185,100 |
| 2022 | $4,841 | $208,800 | $23,700 | $185,100 |
| 2021 | $4,181 | $186,300 | $23,700 | $162,600 |
| 2020 | $4,349 | $186,300 | $23,700 | $162,600 |
| 2019 | $3,846 | $165,000 | $20,400 | $144,600 |
| 2018 | $2,884 | $123,300 | $20,400 | $102,900 |
| 2017 | $2,836 | $123,300 | $20,400 | $102,900 |
| 2016 | $2,836 | $126,800 | $14,400 | $112,400 |
| 2015 | $2,636 | $118,500 | $13,500 | $105,000 |
| 2014 | $2,636 | $118,500 | $13,500 | $105,000 |
Agents Affiliated with this Home
-
Aaron Krier

Seller's Agent in 2023
Aaron Krier
BHHS Ambassador Real Estate
(712) 221-0378
5 in this area
245 Total Sales
-
Adam Briley

Seller Co-Listing Agent in 2023
Adam Briley
BHHS Ambassador Real Estate
(402) 680-5733
12 in this area
1,228 Total Sales
-
Kristy Bruck

Buyer's Agent in 2023
Kristy Bruck
Nebraska Realty
(402) 301-4880
3 in this area
132 Total Sales
Map
Source: Great Plains Regional MLS
MLS Number: 22312053
APN: 1173-0000-16
- 4909 S 79th St
- 5001 S 83rd St
- 5002 S 77th Ave
- 5126 S 81st St
- 7933 Oakwood St
- 8317 Oakwood St
- 8042 Maywood St
- 5316 Woodlawn Ave
- 8322 State St
- 7766 State St
- 7785 State St
- 7602 Sunset Dr
- 5515 Woodlawn Ave
- 5077 S 89th St
- Lot 1 Block 0
- 7602 Maywood St
- 16 & 18 Country Club Rd
- 7720 Park Dr
- 9323 O St
- 8206 Walnut Ln

