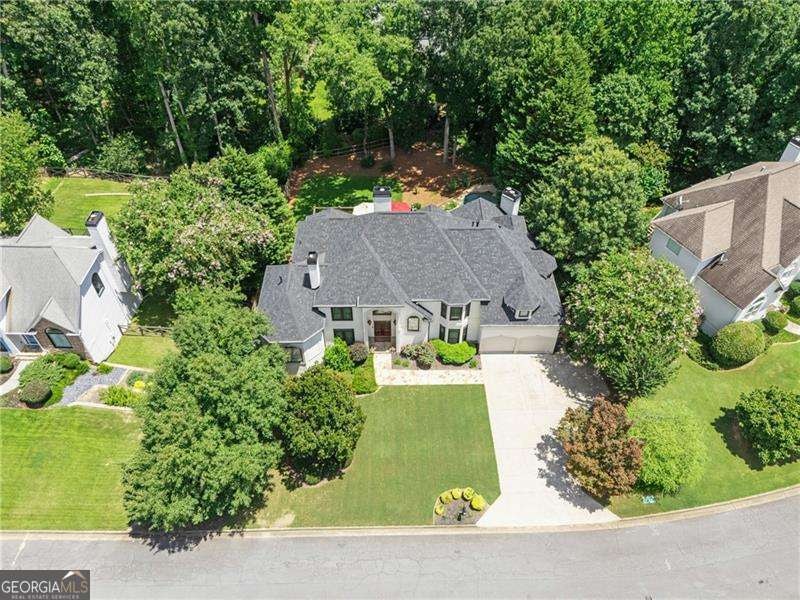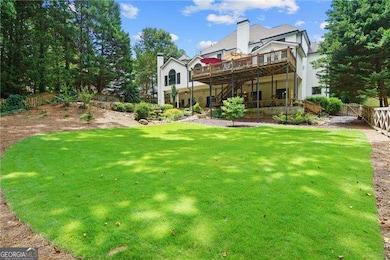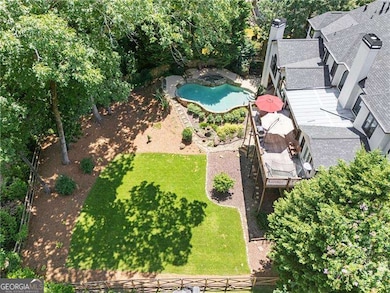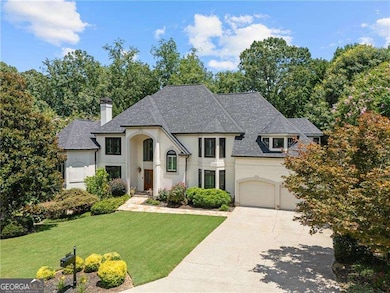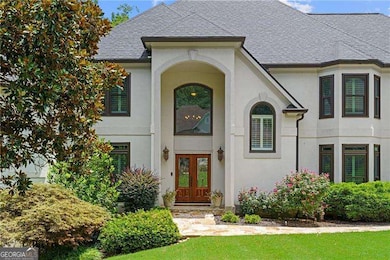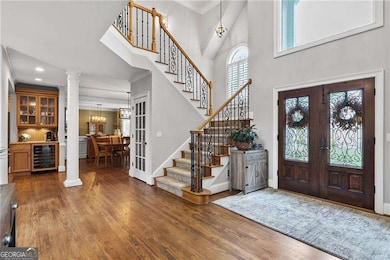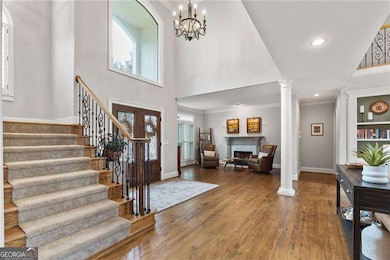4734 Outlook Way NE Marietta, GA 30066
Sandy Plains NeighborhoodEstimated payment $7,092/month
Highlights
- Home Theater
- Heated In Ground Pool
- Wolf Appliances
- Davis Elementary School Rated A
- Green Roof
- Dining Room Seats More Than Twelve
About This Home
Welcome to this Entertainer's Delight featuring a heated saltwater pool and hot tub, all set within a private backyard oasis. Every detail has been thoughtfully updated - New Roof, All New Windows, and a new PebbleTec pool surface with new decking for lounging and entertaining. Inside, you'll find newly refinished hardwood floors and Two stunning Owner's Suites - One Conveniently on the Main Level and another upstairs. The home boasts six fireplaces throughout, one on the covered patio, perfect for year-round enjoyment. The chef's kitchen is a showstopper, complete with Wolf double ovens, gas cooktop, prep sink, warming drawer, beverage center, and wine bar. Front and rear staircases provide easy flow, while the open concept great room and keeping room overlook the backyard retreat. The finished terrace level offers incredible versatility with new LVP flooring, a media room or office, gym, bedroom, full bath, recreation area, and abundant storage space. Located in an active swim and tennis community, just one mile from Mabry Park with walking trails and playgrounds, and minutes from Top schools, shops, and restaurants.
Listing Agent
Keller Williams Realty Consultants License #336031 Listed on: 10/30/2025

Home Details
Home Type
- Single Family
Est. Annual Taxes
- $11,465
Year Built
- Built in 1996
Lot Details
- 0.43 Acre Lot
- Back and Front Yard Fenced
- Private Lot
HOA Fees
- $75 Monthly HOA Fees
Home Design
- Composition Roof
- Concrete Siding
Interior Spaces
- 2-Story Property
- Bookcases
- Tray Ceiling
- Vaulted Ceiling
- Ceiling Fan
- Fireplace With Gas Starter
- Double Pane Windows
- Entrance Foyer
- Family Room with Fireplace
- 6 Fireplaces
- Dining Room Seats More Than Twelve
- Home Theater
- Home Office
- Screened Porch
- Home Gym
- Keeping Room
- Wood Flooring
- Fire and Smoke Detector
- Laundry Room
Kitchen
- Breakfast Bar
- Double Oven
- Microwave
- Dishwasher
- Wolf Appliances
- Kitchen Island
- Disposal
Bedrooms and Bathrooms
- 6 Bedrooms | 1 Primary Bedroom on Main
- Fireplace in Primary Bedroom
- Double Vanity
Finished Basement
- Basement Fills Entire Space Under The House
- Interior Basement Entry
- Finished Basement Bathroom
- Natural lighting in basement
Parking
- 2 Car Garage
- Parking Accessed On Kitchen Level
Eco-Friendly Details
- Green Roof
- Energy-Efficient Appliances
- Energy-Efficient Thermostat
Pool
- Heated In Ground Pool
- Saltwater Pool
Outdoor Features
- Deck
- Patio
- Outdoor Fireplace
- Separate Outdoor Workshop
Location
- Property is near schools
- Property is near shops
Schools
- Davis Elementary School
- Mabry Middle School
- Lassiter High School
Utilities
- Zoned Heating and Cooling
- Heating System Uses Natural Gas
- Underground Utilities
- High-Efficiency Water Heater
- Gas Water Heater
- High Speed Internet
- Phone Available
- Cable TV Available
Community Details
Overview
- $250 Initiation Fee
- Association fees include reserve fund, swimming, tennis, trash
- Highland Ridge Subdivision
Amenities
- Clubhouse
Recreation
- Tennis Courts
- Swim Team
- Community Pool
Map
Home Values in the Area
Average Home Value in this Area
Tax History
| Year | Tax Paid | Tax Assessment Tax Assessment Total Assessment is a certain percentage of the fair market value that is determined by local assessors to be the total taxable value of land and additions on the property. | Land | Improvement |
|---|---|---|---|---|
| 2025 | $11,465 | $418,948 | $70,000 | $348,948 |
| 2024 | $11,473 | $418,948 | $70,000 | $348,948 |
| 2023 | $10,155 | $383,176 | $54,000 | $329,176 |
| 2022 | $9,535 | $314,180 | $52,000 | $262,180 |
| 2021 | $7,001 | $251,016 | $44,000 | $207,016 |
| 2020 | $7,001 | $251,016 | $44,000 | $207,016 |
| 2019 | $7,001 | $251,016 | $44,000 | $207,016 |
| 2018 | $6,111 | $210,372 | $38,000 | $172,372 |
| 2017 | $5,792 | $210,372 | $38,000 | $172,372 |
| 2016 | $5,793 | $210,372 | $38,000 | $172,372 |
| 2015 | $1,811 | $210,372 | $38,000 | $172,372 |
| 2014 | $1,852 | $210,372 | $0 | $0 |
Property History
| Date | Event | Price | List to Sale | Price per Sq Ft | Prior Sale |
|---|---|---|---|---|---|
| 10/30/2025 10/30/25 | For Sale | $1,150,000 | +37.5% | $182 / Sq Ft | |
| 06/18/2021 06/18/21 | Sold | $836,200 | +4.5% | $208 / Sq Ft | View Prior Sale |
| 06/03/2021 06/03/21 | Price Changed | $800,000 | +3.2% | $199 / Sq Ft | |
| 05/21/2021 05/21/21 | For Sale | $775,000 | +36.0% | $193 / Sq Ft | |
| 08/04/2015 08/04/15 | Sold | $570,000 | -1.7% | $71 / Sq Ft | View Prior Sale |
| 07/16/2015 07/16/15 | Pending | -- | -- | -- | |
| 06/29/2015 06/29/15 | Price Changed | $579,900 | -0.9% | $73 / Sq Ft | |
| 06/18/2015 06/18/15 | Price Changed | $584,900 | -0.8% | $73 / Sq Ft | |
| 06/06/2015 06/06/15 | For Sale | $589,900 | -- | $74 / Sq Ft |
Purchase History
| Date | Type | Sale Price | Title Company |
|---|---|---|---|
| Limited Warranty Deed | $836,200 | None Available | |
| Warranty Deed | -- | -- | |
| Warranty Deed | $609,780 | -- | |
| Warranty Deed | -- | -- | |
| Warranty Deed | $570,000 | -- | |
| Warranty Deed | -- | -- | |
| Deed | $47,500 | -- |
Mortgage History
| Date | Status | Loan Amount | Loan Type |
|---|---|---|---|
| Open | $648,000 | New Conventional | |
| Previous Owner | $579,291 | New Conventional | |
| Previous Owner | $320,000 | New Conventional | |
| Previous Owner | $229,000 | No Value Available |
Source: Georgia MLS
MLS Number: 10634635
APN: 16-0103-0-011-0
- 3669 Outlook Ct NE Unit 1
- 4673 Jefferson Township Place
- 4676 Jefferson Township Ln
- 4391 Sandy Plains Rd
- 3465 Township Ridge Point
- 4765 Catoosa Trail NE Unit 2
- 130 Cherecobb Dr
- 146 Bellehaven Dr
- 415 Bellehaven Ln
- 4219 N Mountain Rd NE
- 375 Crider Ct
- 359 Crider Ct
- 153 Witter Way
- 422 Stovall Place
- 320 Crider Ct
- 421 Stovall Place
- 3747 Running Fox Dr
- 243 Witter Way
- 375 Crider Ct Unit A
- 307 Paxton Ct
- 3345 Holliglen Dr
- 2807 Forest Wood Dr NE
- 2739 Hawk Trace NE
- 4741 Carmichael Chase NE
- 2729 Hawk Trace NE
- 3765 Cochran Lake Dr
- 3980 Rock Mill Pkwy
- 793 Cardinal Cove
- 315 Dexter Dr
- 2684 Forest Way NE
- 319 Dexter Dr
- 322 Tillman Pass
- 4756 Forest Glen Ct NE
- 241 Village Square Dr
- 116 Village Trace Unit 1
- 1601 Willow Way
