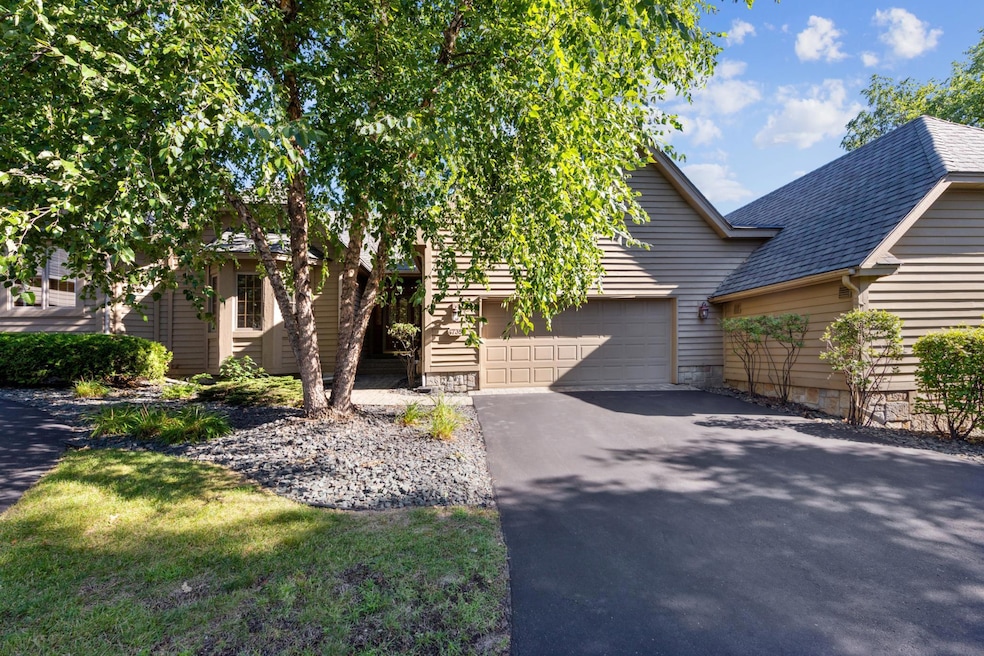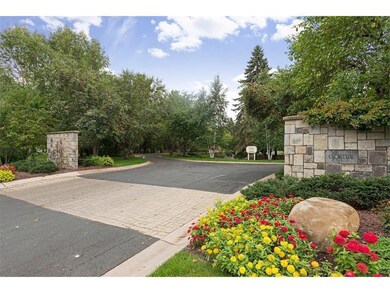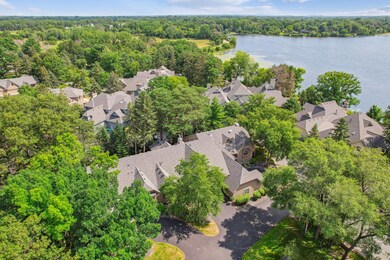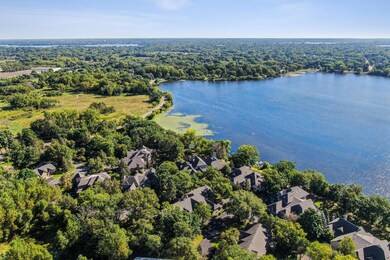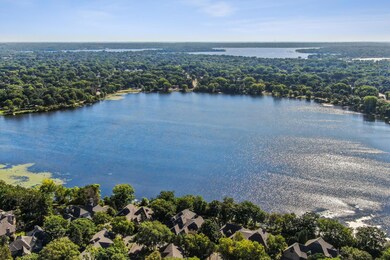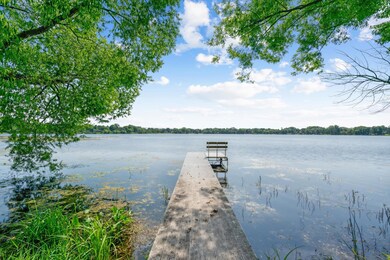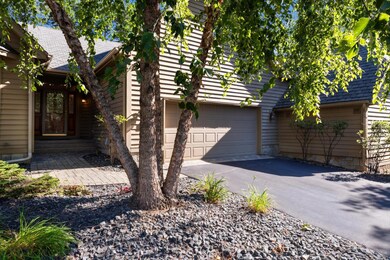
4735 Bouleau Rd Saint Paul, MN 55110
Estimated Value: $553,000 - $580,000
Highlights
- Waterfront Community
- Deck
- Stainless Steel Appliances
- Dock Facilities
- Screened Porch
- 2 Car Attached Garage
About This Home
As of November 2024Enjoy one level living in this Premier Townhome Community: The Cloisters at Birch Lake. Take a stroll on the 1/2+ mile walking trail that offers gorgeous views of Birch Lake and all that nature has to offer, such as eagles, sandhill cranes, spectacular sunrises and more! This "gem" of a community is located on the west shore of Birch Lake, and convenient to everywhere you want to go. This spacious home offers all living on one floor, and at a great price. Never before available and newly updated with beautiful new carpet and vinyl, new granite and backsplash, and freshly painted throughout. The soaring vaults and skylight add class and character. A ready to finish full lower level awaits for your ideas,. The screen porch and adjacent deck will be utilized and enjoyed often. Make this YOUR dream home!
Last Agent to Sell the Property
Coldwell Banker Realty Brokerage Phone: 612-940-9000 Listed on: 09/01/2024

Townhouse Details
Home Type
- Townhome
Est. Annual Taxes
- $7,806
Year Built
- Built in 1994
Lot Details
- 3,528 Sq Ft Lot
HOA Fees
- $541 Monthly HOA Fees
Parking
- 2 Car Attached Garage
- Garage Door Opener
- Guest Parking
Home Design
- Pitched Roof
- Architectural Shingle Roof
Interior Spaces
- 1,765 Sq Ft Home
- 1-Story Property
- Living Room with Fireplace
- Dining Room
- Screened Porch
Kitchen
- Range
- Microwave
- Dishwasher
- Stainless Steel Appliances
- Disposal
Bedrooms and Bathrooms
- 2 Bedrooms
- 2 Full Bathrooms
Laundry
- Dryer
- Washer
Unfinished Basement
- Basement Fills Entire Space Under The House
- Sump Pump
- Drain
- Basement Window Egress
Outdoor Features
- Dock Facilities
- Deck
Utilities
- Forced Air Heating and Cooling System
- Humidifier
- Cable TV Available
Listing and Financial Details
- Assessor Parcel Number 153022320080
Community Details
Overview
- Association fees include cable TV, dock, hazard insurance, internet, lawn care, ground maintenance, professional mgmt, shared amenities, snow removal
- First Service Residential Association, Phone Number (952) 277-2700
- Cic 637 The Cloisters Birch Lake Subdivision
Recreation
- Waterfront Community
- Trails
Ownership History
Purchase Details
Home Financials for this Owner
Home Financials are based on the most recent Mortgage that was taken out on this home.Similar Homes in Saint Paul, MN
Home Values in the Area
Average Home Value in this Area
Purchase History
| Date | Buyer | Sale Price | Title Company |
|---|---|---|---|
| Veath Barbara | $560,000 | -- |
Mortgage History
| Date | Status | Borrower | Loan Amount |
|---|---|---|---|
| Open | Veath Barbara | $532,000 | |
| Previous Owner | Kippels Richard W | $196,000 | |
| Previous Owner | Kippels Richard W | $198,000 |
Property History
| Date | Event | Price | Change | Sq Ft Price |
|---|---|---|---|---|
| 11/07/2024 11/07/24 | Sold | $560,000 | -1.7% | $317 / Sq Ft |
| 10/13/2024 10/13/24 | Pending | -- | -- | -- |
| 09/04/2024 09/04/24 | For Sale | $569,900 | -- | $323 / Sq Ft |
Tax History Compared to Growth
Tax History
| Year | Tax Paid | Tax Assessment Tax Assessment Total Assessment is a certain percentage of the fair market value that is determined by local assessors to be the total taxable value of land and additions on the property. | Land | Improvement |
|---|---|---|---|---|
| 2024 | $7,806 | $572,100 | $100,000 | $472,100 |
| 2023 | $7,806 | $576,400 | $100,000 | $476,400 |
| 2022 | $6,338 | $561,400 | $100,000 | $461,400 |
| 2021 | $6,056 | $473,800 | $100,000 | $373,800 |
| 2020 | $6,174 | $464,500 | $100,000 | $364,500 |
| 2019 | $5,744 | $442,400 | $92,000 | $350,400 |
| 2018 | $4,840 | $442,400 | $92,000 | $350,400 |
| 2017 | $4,676 | $384,700 | $92,000 | $292,700 |
| 2016 | $4,244 | $0 | $0 | $0 |
| 2015 | $4,292 | $318,600 | $97,000 | $221,600 |
| 2014 | $4,644 | $0 | $0 | $0 |
Agents Affiliated with this Home
-
Donald Maietta

Seller's Agent in 2024
Donald Maietta
Coldwell Banker Burnet
(612) 940-9000
9 in this area
108 Total Sales
-
Niki Moeller

Buyer's Agent in 2024
Niki Moeller
RE/MAX Results
(612) 306-8500
3 in this area
254 Total Sales
Map
Source: NorthstarMLS
MLS Number: 6544759
APN: 15-30-22-32-0080
- 1455 S Birch Lake Blvd
- 1127 Iris Dr
- 1112 Iris Dr
- 1419 Park St
- 1407 Park St
- 4649 Centerville Rd
- 4596 Otter Lake Rd
- 1226 Bay Cove Unit 35
- 71 Deer Hills Ct
- 4510 Wood Duck Dr
- 1029 Pond View Ct
- 4XXX Wood Duck Dr
- 1000 Valley Oaks Rd
- 4539 Margaret St
- 450X Wood Duck Dr
- 45XX Wood Duck Dr
- 4313 Oakmede Ln Unit 20D
- 61 Deer Hills Ct
- 1030 Pond View Ct Unit 1030
- 921 Pond View Ct
- 4737 Bouleau Rd
- 4740 Bouleau Rd
- 4731 Bouleau Rd
- 4744 Bouleau Rd
- 4738 Bouleau Rd
- 4728 Bouleau Rd
- 4736 Bouleau Rd
- 4732 Bouleau Rd
- 4726 Bouleau Rd
- 4746 Bouleau Rd
- 4734 Bouleau Rd
- 4722 Bouleau Rd
- 4752 Bouleau Rd
- 4720 Bouleau Rd
- 4750 Bouleau Rd
- 4754 Bouleau Rd
- 4756 Bouleau Rd
- 4716 Bouleau Rd
- 4753 Bouleau Rd
- 4751 Bouleau Rd
