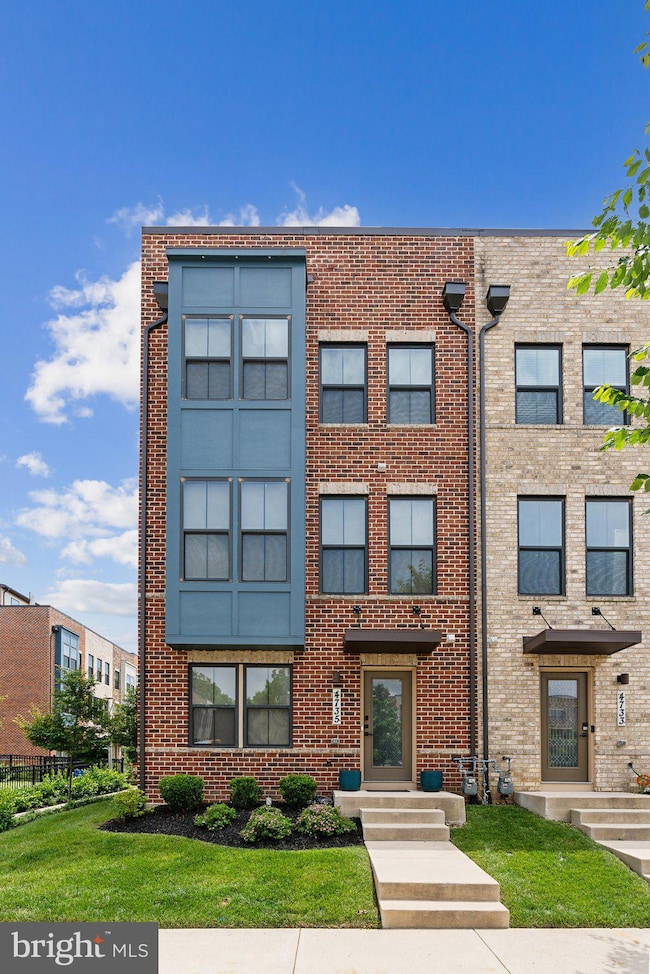4735 Towne Park Rd Suitland, MD 20746
Suitland - Silver Hill NeighborhoodHighlights
- Colonial Architecture
- 2 Car Attached Garage
- Central Heating and Cooling System
About This Home
Spacious and modern townhome available now! This 3-bedroom, 3 full bath, 2 half bath home features an open layout, sleek kitchen with stainless steel appliances, multiple living areas, and a private rooftop terrace—perfect for relaxing or entertaining. Includes garage parking and in-unit washer/dryer. The primary suite has a private bath, with two additional bedrooms and full baths nearby.
* MINIMUM CREDIT SCORE 680 * MINIMUM GROSS INCOME REQUIREMENT 3X RENT. TENANTS PAY ALL UTILITIES. PETS are Case by Case, $50/PER ADULT APPLICATION FEE. $150 MOVE IN FEE. PROFESSIONAL PROPERTY MANAGEMENT.
Located in a vibrant neighborhood near grocery stores, cafes, and restaurants. Minutes from the metro, bus lines, and major commuter routes for easy access to downtown DC and surrounding areas. Enjoy nearby parks, fitness centers, and retail shops—everything you need just outside your door!
Townhouse Details
Home Type
- Townhome
Est. Annual Taxes
- $6,652
Year Built
- Built in 2020
Lot Details
- 1,625 Sq Ft Lot
Parking
- 2 Car Attached Garage
- Rear-Facing Garage
Home Design
- Colonial Architecture
- Permanent Foundation
- Frame Construction
Interior Spaces
- 2,322 Sq Ft Home
- Property has 2 Levels
- Basement
Bedrooms and Bathrooms
- 3 Main Level Bedrooms
Utilities
- Central Heating and Cooling System
- Electric Water Heater
- Public Septic
Listing and Financial Details
- Residential Lease
- Security Deposit $3,550
- $150 Move-In Fee
- No Smoking Allowed
- 12-Month Min and 24-Month Max Lease Term
- Available 6/9/25
- $50 Application Fee
- Assessor Parcel Number 17065630490
Community Details
Overview
- Village Of Towne Square Subdivision
Pet Policy
- No Pets Allowed
Map
Source: Bright MLS
MLS Number: MDPG2153198
APN: 06-5630490
- 2821 Toles Park Dr
- 4770 Towne Park Rd
- 2705 Porter Ave
- 5012 Silver Hill Rd
- 2509 Lewis Ave
- 3128 Irma Ct
- 3032 Bellamy Way Unit 5
- 2722 Sweetwater Ct
- 5242 Daventry Terrace
- 5236 Daventry Terrace
- 2404 Old Brooks Dr
- 2712 Crestwick Place
- 3310 Navy Day Dr
- 2408 Whitehall St
- 2310 Ewing Ave Unit 203
- 2301 Wyngate Rd
- 2305 Houston St
- 4612 Kendrick Rd
- 3407 Navy Day Dr
- 3409 Randall Rd
- 2822 Toles Park Dr
- 2839 Toles Park Dr
- 2705 Porter Ave
- 4653 Towne Park Rd
- 4610 Lacy Ave
- 5000 Lydianna Ln
- 3000 Victory Ln
- 3110 Bellamy Way Unit 3110
- 2641 Shadyside Ave
- 3032 Bellamy Way Unit 5
- 5042 Silver Hill Ct
- 3220 Swann Rd
- 4861 Eastern Ln
- 3215 Swann Rd
- 2905 Charredwood Dr
- 3101 Romain Ct
- 2316 Brooks Dr
- 5115 Suitland Rd
- 3432 Navy Day Dr
- 1916 Porter Ave







